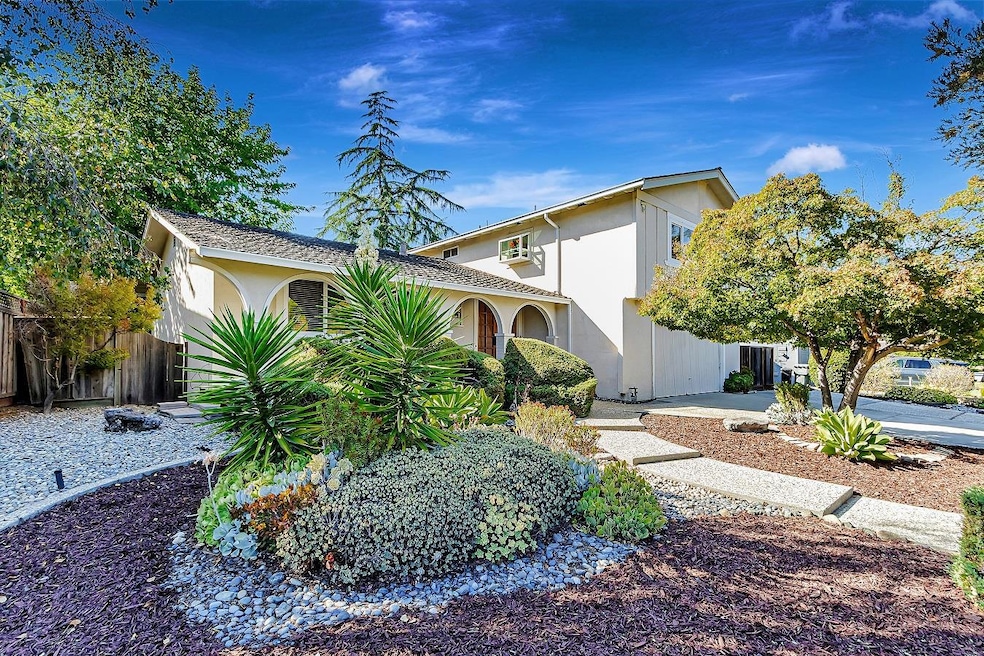6649 Bret Harte Dr San Jose, CA 95120
Shadow Brook II NeighborhoodEstimated payment $12,262/month
Highlights
- Vaulted Ceiling
- Quartz Countertops
- Formal Dining Room
- Graystone Elementary School Rated A-
- Breakfast Area or Nook
- 2 Car Attached Garage
About This Home
Step into this Almaden Valley home in the sought-after Shadow Brook neighborhood with 4 bedrooms, 2.5 baths, where over 2,200 square feet of living space, combines comfort and style. From the wide-plank luxury vinyl flooring to the vaulted ceilings and sun-filled windows, every detail has been thoughtfully designed. The bright kitchen with quartz counters and stainless-steel appliances flows seamlessly to the family room, where a cozy fireplace and sliding doors invite you out to the private backyard retreat. Surrounded by lush landscaping, mature trees, and inviting patios, this home offers both elegance and everyday functionalityall just moments from top-rated schools, scenic trails, and the exclusive Shadow Brook Swim Club. Graystone, Bret Harte and Leland Schools.
Home Details
Home Type
- Single Family
Est. Annual Taxes
- $8,980
Year Built
- Built in 1969
Lot Details
- 8,586 Sq Ft Lot
- Wood Fence
- Zoning described as R1-5
HOA Fees
- $59 Monthly HOA Fees
Parking
- 2 Car Attached Garage
Home Design
- Composition Roof
- Concrete Perimeter Foundation
Interior Spaces
- 2,240 Sq Ft Home
- 2-Story Property
- Vaulted Ceiling
- Garden Windows
- Family Room with Fireplace
- Formal Dining Room
- Vinyl Flooring
- Laundry in Utility Room
Kitchen
- Breakfast Area or Nook
- Open to Family Room
- Electric Oven
- Dishwasher
- Quartz Countertops
Bedrooms and Bathrooms
- 4 Bedrooms
- Bathroom on Main Level
- Bathtub with Shower
- Bathtub Includes Tile Surround
- Walk-in Shower
Utilities
- Forced Air Heating and Cooling System
- Vented Exhaust Fan
Community Details
- Shadowbrook Association
Listing and Financial Details
- Assessor Parcel Number 701-09-077
Map
Home Values in the Area
Average Home Value in this Area
Tax History
| Year | Tax Paid | Tax Assessment Tax Assessment Total Assessment is a certain percentage of the fair market value that is determined by local assessors to be the total taxable value of land and additions on the property. | Land | Improvement |
|---|---|---|---|---|
| 2025 | $8,980 | $649,525 | $259,807 | $389,718 |
| 2024 | $8,980 | $636,790 | $254,713 | $382,077 |
| 2023 | $8,980 | $624,305 | $249,719 | $374,586 |
| 2022 | $8,636 | $612,065 | $244,823 | $367,242 |
| 2021 | $8,438 | $600,065 | $240,023 | $360,042 |
| 2020 | $8,231 | $593,913 | $237,562 | $356,351 |
| 2019 | $8,047 | $582,268 | $232,904 | $349,364 |
| 2018 | $7,877 | $570,852 | $228,338 | $342,514 |
| 2017 | $7,807 | $559,660 | $223,861 | $335,799 |
| 2016 | $7,637 | $548,687 | $219,472 | $329,215 |
| 2015 | $7,580 | $540,446 | $216,176 | $324,270 |
| 2014 | $7,136 | $529,860 | $211,942 | $317,918 |
Property History
| Date | Event | Price | Change | Sq Ft Price |
|---|---|---|---|---|
| 09/13/2025 09/13/25 | Pending | -- | -- | -- |
| 09/05/2025 09/05/25 | For Sale | $2,150,000 | -- | $960 / Sq Ft |
Purchase History
| Date | Type | Sale Price | Title Company |
|---|---|---|---|
| Grant Deed | $391,000 | American Title Ins Co | |
| Grant Deed | -- | -- |
Mortgage History
| Date | Status | Loan Amount | Loan Type |
|---|---|---|---|
| Open | $103,000 | Credit Line Revolving | |
| Open | $378,000 | New Conventional | |
| Closed | $229,000 | New Conventional | |
| Closed | $252,000 | New Conventional | |
| Closed | $150,000 | Credit Line Revolving | |
| Closed | $150,000 | Credit Line Revolving | |
| Closed | $290,000 | Unknown | |
| Closed | $30,000 | Credit Line Revolving | |
| Closed | $25,000 | Credit Line Revolving | |
| Closed | $25,000 | Credit Line Revolving | |
| Closed | $212,000 | Unknown | |
| Closed | $215,000 | Unknown | |
| Closed | $220,000 | No Value Available |
Source: MLSListings
MLS Number: ML82009892
APN: 701-09-077
- 6702 Heathfield Dr
- 6605 Bret Harte Dr
- 6698 Mount Pakron Dr
- 1033 Bright Oak Place
- 6805 Almaden Rd
- 1128 Allston Ct
- 6628 Wildwood Ct
- 6638 Kettle Ct
- 6579 Cooperage Ct
- 6698 Buggywhip Ct
- 6892 Villagewood Way
- 6557 Crown Blvd
- 21287 Almaden Rd
- 1110 Mcintosh Creek Dr
- 1142 Trevino Terrace
- 993 Woodview Place
- 1261 Quail Creek Cir
- 1020 Skybo Ct
- 662 Cayuga Dr
- 6162 Hancock Ave







