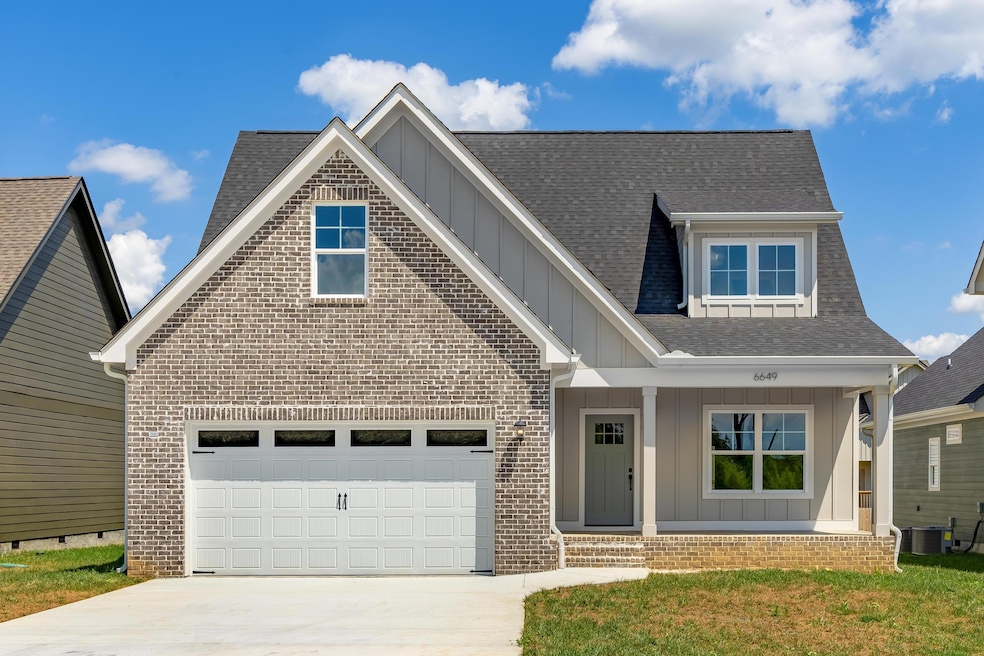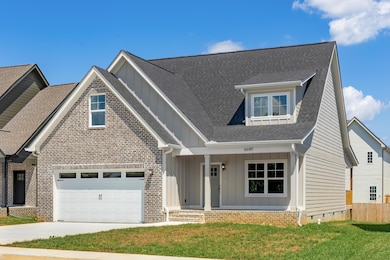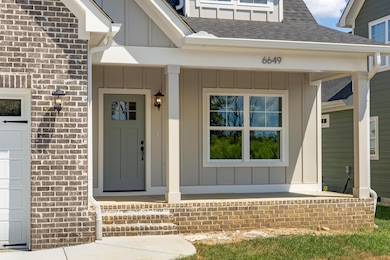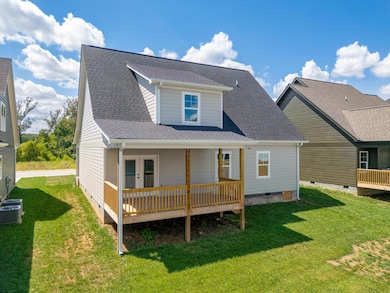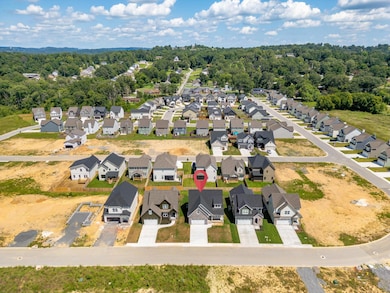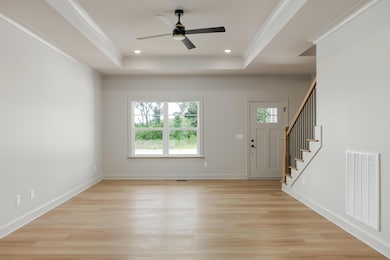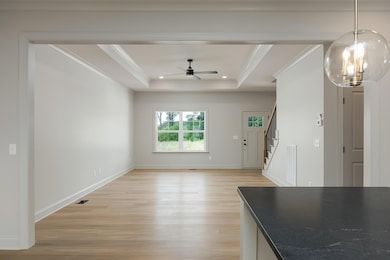6649 Dharma Loop East Ridge, TN 37412
Estimated payment $2,421/month
Highlights
- New Construction
- Main Floor Primary Bedroom
- Granite Countertops
- Deck
- Bonus Room
- Covered Patio or Porch
About This Home
Discover your dream home at 6649 Dharma Loop, nestled in the highly sought-after Hummingbird Village Subdivision. This charming and inviting residence offers a spacious layout with 3 bedrooms and 2 1/2 bathrooms, providing ample space for families or individuals seeking comfort and style. The highlight of this home is the master suite located on the main floor, which features a luxurious soaking garden tub, perfect for unwinding after a long day. The open-concept design seamlessly connects the living, dining, and kitchen areas, creating an ideal space for entertaining guests or enjoying quality time with loved ones. The kitchen is equipped with modern appliances, ample counter space, and a breakfast bar, making it a chef's delight. Adding to the home's appeal is a finished bonus room, offering versatile space that can be used as a home office, playroom, or additional living area to suit your needs. Step outside to the covered porch, where you can enjoy the serene outdoors, whether you're sipping your morning coffee or hosting a barbecue with friends. The porch provides a perfect setting for relaxation and entertainment, allowing you to fully embrace the beauty of your surroundings. Conveniently located near Camp Jordan and Greenway Park, this home offers easy access to outdoor recreational activities, including hiking, biking, and picnicking. Additionally, a variety of restaurants and shopping options are just a short drive away, ensuring that all your needs are met within close proximity. Embrace the perfect blend of comfort, convenience, and community in this delightful home. Whether you're a growing family or someone looking to settle down in a peaceful neighborhood, 6649 Dharma Loop offers everything you need to create lasting memories and enjoy a fulfilling lifestyle. Don't miss the opportunity to make this dream home your own.
Home Details
Home Type
- Single Family
Est. Annual Taxes
- $305
Year Built
- Built in 2025 | New Construction
HOA Fees
- $50 Monthly HOA Fees
Parking
- 2 Car Attached Garage
- Front Facing Garage
- Garage Door Opener
Home Design
- Block Foundation
- Cement Siding
Interior Spaces
- 1,962 Sq Ft Home
- Living Room
- Bonus Room
Kitchen
- Electric Range
- Dishwasher
- Granite Countertops
Bedrooms and Bathrooms
- 3 Bedrooms
- Primary Bedroom on Main
- Walk-In Closet
- Soaking Tub
- Bathtub with Shower
Laundry
- Laundry Room
- Laundry on lower level
Outdoor Features
- Deck
- Covered Patio or Porch
Schools
- Spring Creek Elementary School
- East Ridge Middle School
- East Ridge High School
Utilities
- Central Heating and Cooling System
- Electric Water Heater
Additional Features
- Level Lot
- Bureau of Land Management Grazing Rights
Community Details
- $400 Initiation Fee
- Hummingbird Village Subdivision
Listing and Financial Details
- Assessor Parcel Number 170g G 007
Map
Home Values in the Area
Average Home Value in this Area
Property History
| Date | Event | Price | List to Sale | Price per Sq Ft |
|---|---|---|---|---|
| 11/09/2025 11/09/25 | Price Changed | $445,000 | -1.1% | $227 / Sq Ft |
| 07/23/2025 07/23/25 | For Sale | $450,000 | -- | $229 / Sq Ft |
Source: Greater Chattanooga REALTORS®
MLS Number: 1517211
- 6667 Dharma Loop
- 6629 Dharma Loop
- 551 Prema Dr
- 6682 Dharma Loop
- 6589 Dharma Loop
- 6787 Dharma Loop
- 6714 Dharma Loop
- 6722 Dharma Loop
- 6762 Dharma Loop
- 6690 Dharma Loop
- 6430 Dharma Loop
- 519 Cedar Glen Cir
- 316 Cedar Glen Cir
- 6804 Satya Way
- 388 Frawley Rd
- 581 Benson Dr
- 7104 Moreview Rd
- 401 Pine Bluff Dr
- 6828 Beulah Dr
- 417 Blue Bird Cir
- 530 Shanti Dr
- 728 Frawley Rd
- 201 Eads St
- 6619 State Line Rd
- 7175 Gdn Grv Way
- 408 Frazier Dr
- 5602 Sofias Cir
- 5753 Sofias Cir
- 5657 Sofias Cir
- 5675 Sofias Cir
- 950 Spring Creek Rd
- 6574 E Brainerd Rd
- 210 Chickamauga Rd
- 1331 Phils Dr
- 1361 N Concord Rd
- 1663 Keeble St
- 510 Central Dr
- 1319 Stratton Place Dr Unit A
- 312 McBrien Rd
- 7205 Aventine Way
