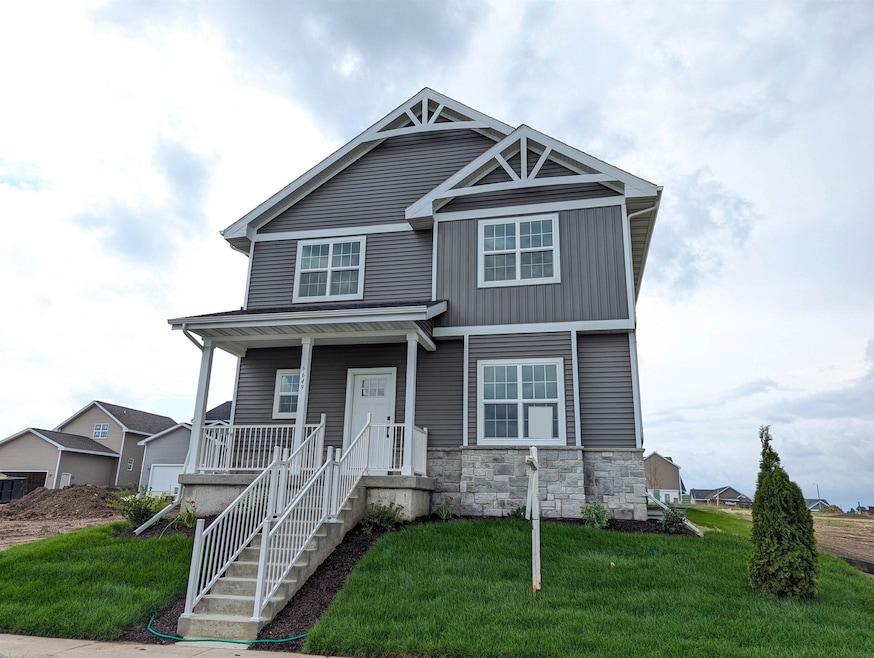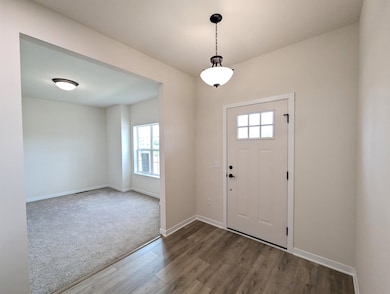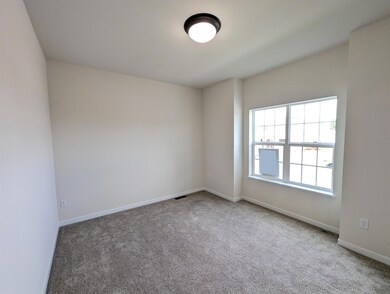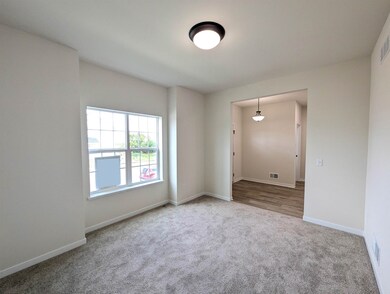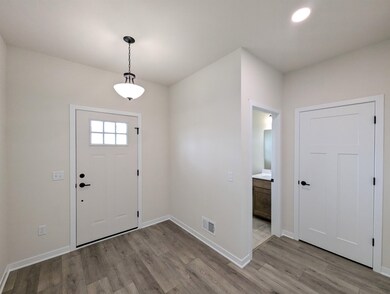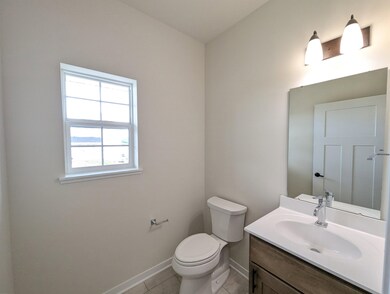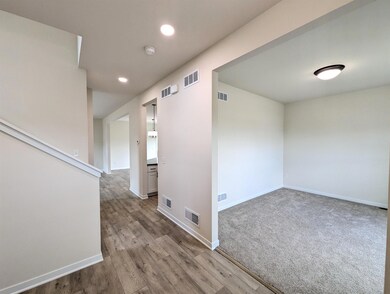6649 Junco Dr Middleton, WI 53562
Estimated payment $3,649/month
Highlights
- New Construction
- Open Floorplan
- Wood Flooring
- Northside Elementary School Rated A
- Contemporary Architecture
- Great Room
About This Home
Move-in ready! Welcome to Redtail Ridge—featuring Middleton Schools! Spacious carriage home with rear-load garage. Cooks kitchen includes quartz countertops, granite sink, stainless appliances and walk-in pantry. Open floor plan to large great groom with gas fireplace and dining area with walkout to patio. Main floor laundry/mud room with built-in wood cubbies. Bonus flex room for office, playroom, etc. Large owner’s suite features walk-in closet and private bath with dual sinks and tile shower. 10yr builder's limited warranty & 15yr dry basement warranty included! For floor plan & design selection information, please call or email agent.
Listing Agent
Encore Real Estate Services, I Brokerage Email: cari.wuebben@encorehomesinc.com License #53878-90 Listed on: 01/21/2025
Co-Listing Agent
Encore Real Estate Services, I Brokerage Email: cari.wuebben@encorehomesinc.com License #90612-94
Open House Schedule
-
Saturday, November 15, 202511:00 am to 1:00 pm11/15/2025 11:00:00 AM +00:0011/15/2025 1:00:00 PM +00:00Add to Calendar
-
Sunday, November 16, 202511:00 am to 1:00 pm11/16/2025 11:00:00 AM +00:0011/16/2025 1:00:00 PM +00:00Add to Calendar
Home Details
Home Type
- Single Family
Year Built
- Built in 2025 | New Construction
HOA Fees
- $18 Monthly HOA Fees
Home Design
- Contemporary Architecture
- Poured Concrete
- Press Board Siding
- Vinyl Siding
- Low Volatile Organic Compounds (VOC) Products or Finishes
- Stone Exterior Construction
- Radon Mitigation System
Interior Spaces
- 2,185 Sq Ft Home
- 2-Story Property
- Open Floorplan
- Gas Fireplace
- Low Emissivity Windows
- Mud Room
- Entrance Foyer
- Great Room
- Den
- Wood Flooring
- Laundry Room
Kitchen
- Walk-In Pantry
- Oven or Range
- Microwave
- Dishwasher
- Disposal
Bedrooms and Bathrooms
- 4 Bedrooms
- Walk-In Closet
- Primary Bathroom is a Full Bathroom
- Bathtub
- Walk-in Shower
Basement
- Basement Fills Entire Space Under The House
- Sump Pump
- Stubbed For A Bathroom
Parking
- 2 Car Attached Garage
- Alley Access
- Garage Door Opener
Schools
- Northside Elementary School
- Kromrey Middle School
- Middleton High School
Utilities
- Forced Air Cooling System
- Water Softener
Additional Features
- Patio
- 3,920 Sq Ft Lot
Community Details
- Built by Encore Homes
- Redtail Ridge Subdivision
Map
Home Values in the Area
Average Home Value in this Area
Property History
| Date | Event | Price | List to Sale | Price per Sq Ft |
|---|---|---|---|---|
| 10/07/2025 10/07/25 | Price Changed | $579,000 | -0.9% | $265 / Sq Ft |
| 09/22/2025 09/22/25 | Price Changed | $584,000 | -1.7% | $267 / Sq Ft |
| 06/12/2025 06/12/25 | For Sale | $594,000 | -- | $272 / Sq Ft |
Source: South Central Wisconsin Multiple Listing Service
MLS Number: 1992262
- 4411 High Rd
- 7210 Century Place
- 3815 Tribeca Dr
- 3725 Tribeca Dr
- 5240 Bishops Bay Pkwy
- 5251 Bishops Bay Pkwy
- 5700 Highland Way
- 7628 Lisa Ln
- 6110-6130 Century Ave
- 6620 Century Ave
- 6715 Century Ave
- 6150 Century Ave
- 3511 Roma Ln
- 7625 Lisa Ln
- 5405 Century Ave
- 3001 Parmenter St
- 7635 Lisa Ln
- 2644 Branch St
- 2612 Branch St
- 6100 Lake St
