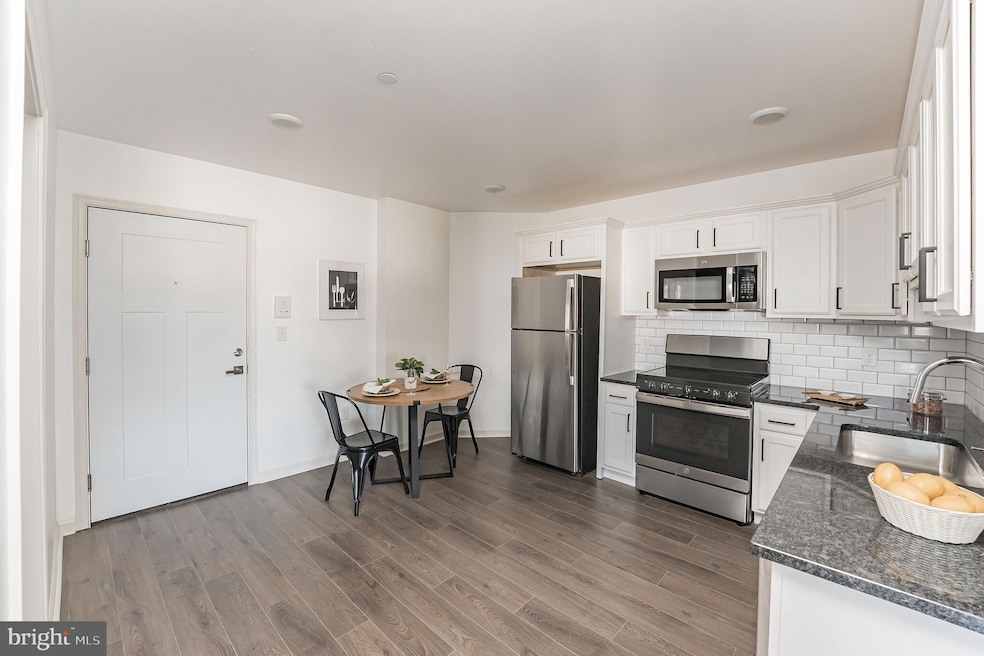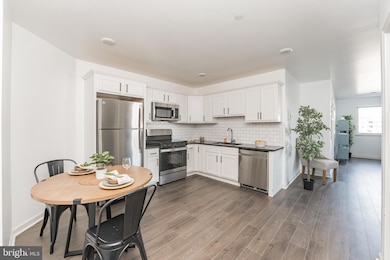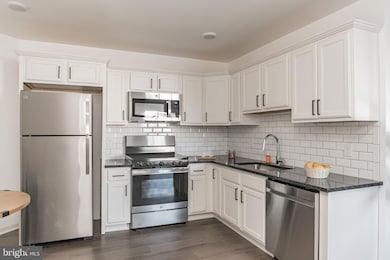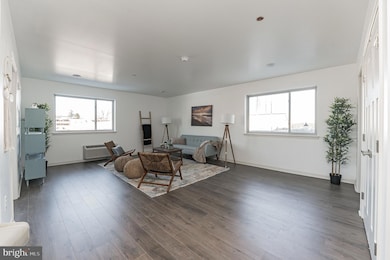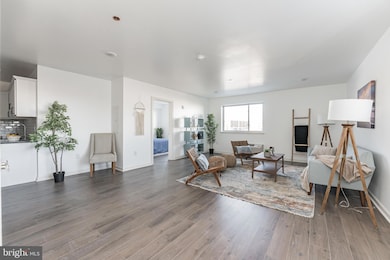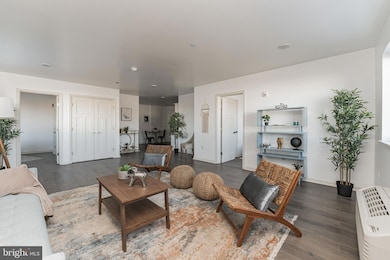6649 Ridge Ave Unit A110 Philadelphia, PA 19128
Upper Roxborough NeighborhoodHighlights
- New Construction
- Deck
- Combination Kitchen and Living
- 0.75 Acre Lot
- Wood Flooring
- No HOA
About This Home
Available NOW! Beautiful 2-BR/2-BA in a brand new construction apartment community. Located along Roxborough's vibrant Ridge Avenue corridor, convenient to shopping, dining, transit, and more! Your new home includes easy-to-clean vinyl wood plank flooring, custom granite countertops, and large windows that let in tons of natural light. Stacked washer & dryer in the apartment with dishwasher & garbage disposal make chores a breeze! Stay comfortable year-round with individually controlled PTAC Climate Control in each room. All residents at Lilac Pointe can access the green roof deck, resident lounge, and fitness center for no additional charge. Plus, we are pet friendly with NO FEES! Apply today- this home will not last long!
Condo Details
Home Type
- Condominium
Year Built
- Built in 2021 | New Construction
Parking
- Assigned Subterranean Space
- Private Parking
- Rear-Facing Garage
- Garage Door Opener
- Parking Lot
- Parking Fee
- Rented or Permit Required
Home Design
- Stone Siding
Interior Spaces
- 915 Sq Ft Home
- Property has 4 Levels
- Recessed Lighting
- Window Treatments
- Combination Kitchen and Living
- Wood Flooring
- Basement
- Garage Access
- Intercom
- Stacked Washer and Dryer
Kitchen
- Electric Oven or Range
- Built-In Microwave
- Dishwasher
- Stainless Steel Appliances
- Upgraded Countertops
- Disposal
Bedrooms and Bathrooms
- 2 Main Level Bedrooms
- 2 Full Bathrooms
- Bathtub with Shower
Utilities
- Cooling System Mounted In Outer Wall Opening
- Wall Furnace
- Electric Water Heater
Additional Features
- Accessible Elevator Installed
- Energy-Efficient Windows
- Deck
- Property is in excellent condition
Listing and Financial Details
- Residential Lease
- Security Deposit $1,995
- Requires 3 Months of Rent Paid Up Front
- Tenant pays for cable TV, electricity, parking fee, water
- Rent includes full maintenance
- No Smoking Allowed
- 12-Month Min and 24-Month Max Lease Term
- Available 5/7/25
- $50 Application Fee
- Assessor Parcel Number 881087464
Community Details
Overview
- No Home Owners Association
- 162 Units
- Low-Rise Condominium
- Roxborough Subdivision
Pet Policy
- Dogs and Cats Allowed
Map
Source: Bright MLS
MLS Number: PAPH2480068
- 478 Cinnaminson St
- 472 Cinnaminson St
- 429 Lemonte St
- 414 Cinnaminson St
- 449 Delmar St
- 6741 Mitchell St
- 6743 Mitchell St
- 516 Fountain St
- 544 Fairthorne Ave
- 396 Delmar St
- 365 Lemonte St
- 373 Delmar St
- 335 Fountain St Unit B
- 327 Fountain St
- 323 Fountain St
- 6712 Cinnaminson Ct
- 6718 Cinnaminson Ct
- 567 Pedley Rd
- 354 Cinnaminson St
- 339 Delmar St
