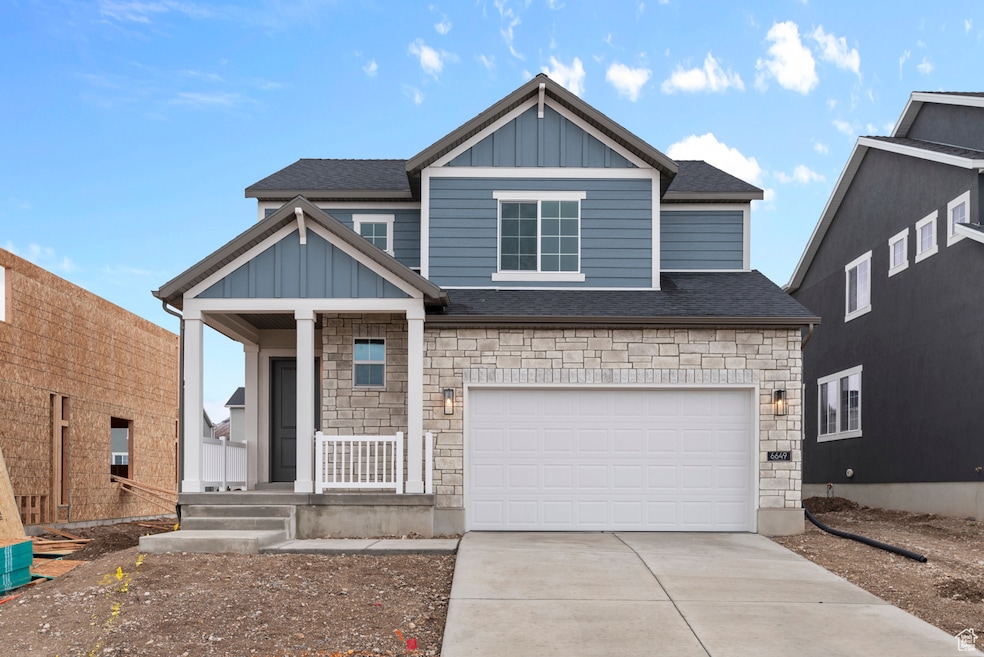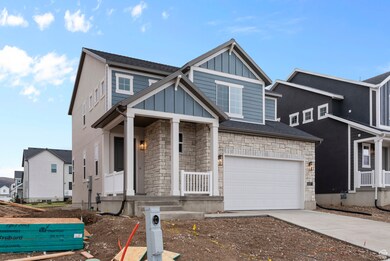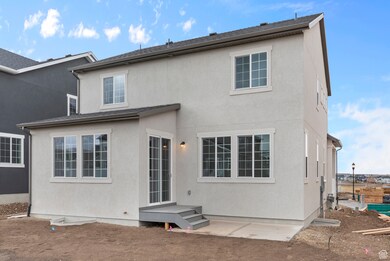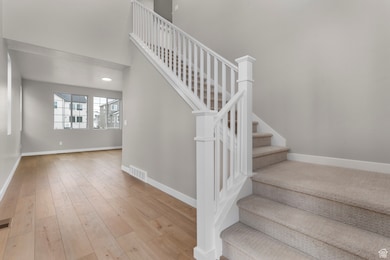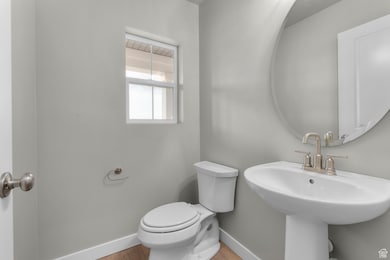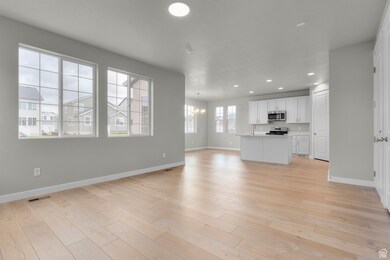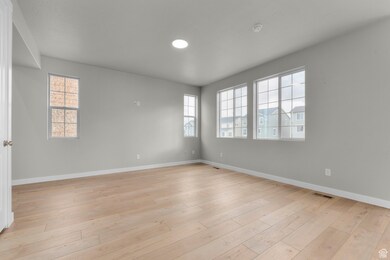
6649 W Spring Snow Ln Herriman, UT 84096
Estimated payment $4,024/month
Highlights
- Great Room
- 2 Car Attached Garage
- Walk-In Closet
- Porch
- Double Pane Windows
- Tile Flooring
About This Home
This beautiful Palmdale home combines classic charm with modern finishes in a great Herriman community! Showcasing a chef's kitchen this home has white laminate cabinets, quartz countertops, and stainless steel gas appliances, creating a bright and functional cooking space. Flooring throughout includes laminate hardwood, tile, and carpet, offering both durability and comfort. Designed with efficiency in mind, it features a 40-gallon water heater and other energy-saving options. Thoughtful details like can lighting, two-tone paint, and craftsman base and casing elevate the interior. The wood railing at the stairway adds character, while the owner's bathroom includes cultured marble shower surrounds and brushed and satin nickel hardware for a polished finish. You do not want to miss out on this home!
Listing Agent
C Terry Clark
Ivory Homes, LTD License #5485966
Home Details
Home Type
- Single Family
Year Built
- Built in 2024
Lot Details
- 6,098 Sq Ft Lot
- Landscaped
- Property is zoned Short Term Rental Allowed
HOA Fees
- $20 Monthly HOA Fees
Parking
- 2 Car Attached Garage
Home Design
- Stone Siding
- Stucco
Interior Spaces
- 2,549 Sq Ft Home
- 3-Story Property
- Double Pane Windows
- Sliding Doors
- Great Room
- Basement Fills Entire Space Under The House
Kitchen
- Gas Oven
- Gas Range
- Microwave
- Disposal
Flooring
- Carpet
- Laminate
- Tile
Bedrooms and Bathrooms
- 3 Bedrooms
- Walk-In Closet
- Bathtub With Separate Shower Stall
Outdoor Features
- Porch
Utilities
- Forced Air Heating and Cooling System
- Natural Gas Connected
Community Details
- Community Solutions Association, Phone Number (801) 955-5126
- Hidden Oaks Cottage 768 Subdivision
Listing and Financial Details
- Home warranty included in the sale of the property
- Assessor Parcel Number 26-34-257-010
Map
Home Values in the Area
Average Home Value in this Area
Tax History
| Year | Tax Paid | Tax Assessment Tax Assessment Total Assessment is a certain percentage of the fair market value that is determined by local assessors to be the total taxable value of land and additions on the property. | Land | Improvement |
|---|---|---|---|---|
| 2024 | -- | $198,700 | $198,700 | -- |
Property History
| Date | Event | Price | Change | Sq Ft Price |
|---|---|---|---|---|
| 04/09/2025 04/09/25 | Pending | -- | -- | -- |
| 04/08/2025 04/08/25 | For Sale | $611,900 | -- | $240 / Sq Ft |
Similar Homes in Herriman, UT
Source: UtahRealEstate.com
MLS Number: 2075921
APN: 26-34-257-010-0000
- 6641 W Spring Snow Ln
- 6633 W Spring Snow Ln Unit 770
- 6649 W Spring Snow Ln
- 6658 W Spring Snow Ln
- 6624 W Prairie Fire Ln
- 6627 W Spring Snow Ln
- 6636 W Prairie Fire Ln Unit 733
- 6662 W Prairie Fire Ln Unit 731
- 6659 W Prairie Fire Ln
- 6732 W Hidden Elm Way
- 6843 W Orange Leaf Ln
- 13048 S Muzzle Loader Dr
- 6143 W Silver Sky Dr Unit 101
- 6129 W Silver Sky Dr Unit 102
- 6977 W Hazel Oak Ct Unit 207
- 6989 W Hazel Oak Ct Unit 210
- 12881 Twisted Oaks Dr Unit 739
- 13326 S Henning Cir
- 13263 Sky Ranch Rd Unit 108
- 7007 W Hazel Oak Ct Unit 212
