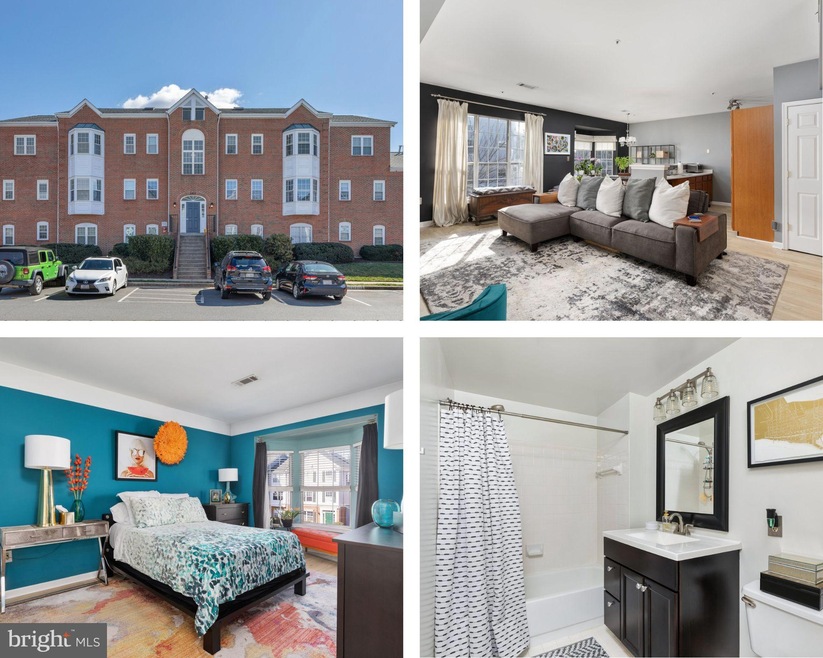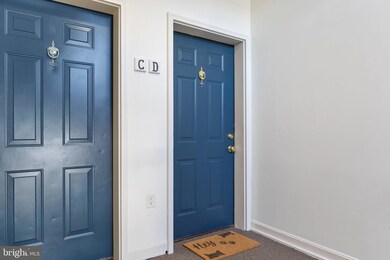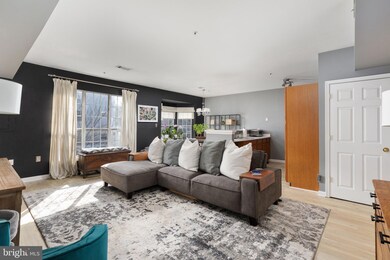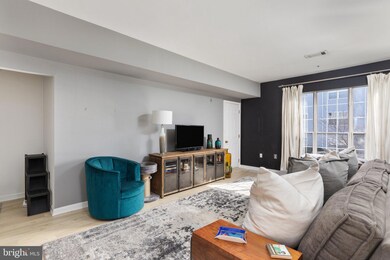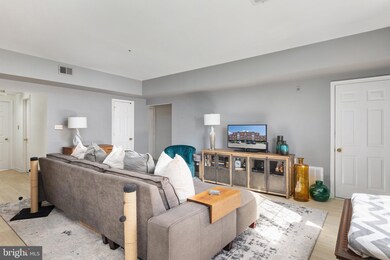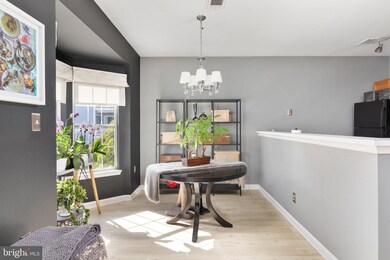
665 Constellation Square SE Unit D Leesburg, VA 20175
Estimated Value: $306,000 - $348,000
Highlights
- Open Floorplan
- Clubhouse
- Community Pool
- Loudoun County High School Rated A-
- Contemporary Architecture
- 5-minute walk to Brandon Park
About This Home
As of April 2023Just listed this St. Patrick's Day weekend - Lucky YOU!!! Ideal Leesburg location at a great price point. Expansive open floorplan with over 1100 square feet of living space. Sleek luxury vinyl plank flooring and contemporary paint colors! Large living room (with HUGE storage closet) is just off the kitchen - perfect for modern lifestyles. The charming dining space includes chandelier and sunny bay window. A fashionable retreat from the daily hustle and bustle, the spacious primary bedroom has another bay window, large walk-in closet, and updated en-suite bathroom. The second bedroom also functions as an ideal work-from-home office, and buyers will appreciate that the hall bathroom has been updated as well! No worries about common laundry facilities giving you flashbacks to college dorm life - washer and dryer are in the unit! Assigned parking spot + 1 visitor spot. Reasonable monthly condo fee includes water, trash and snow removal as well as access to numerous Leesburg Gateway amenities, including pool, clubhouse, fitness room, basketball court, trail with pet stations, and common area. Did we mention the piece de resistance - an UNBEATABLE location! Residents enjoy enviable proximity to historic downtown Leesburg, major routes of transportation, tons of shopping/dining opportunities, local parks and the W&OD Trail. First open house Sunday March 19th 2pm-4pm
Last Listed By
Berkshire Hathaway HomeServices PenFed Realty License #225053245 Listed on: 03/17/2023

Property Details
Home Type
- Condominium
Est. Annual Taxes
- $3,117
Year Built
- Built in 1991
HOA Fees
- $270 Monthly HOA Fees
Home Design
- Contemporary Architecture
- Brick Exterior Construction
- Aluminum Siding
Interior Spaces
- 1,110 Sq Ft Home
- Property has 1 Level
- Open Floorplan
- Bay Window
- Six Panel Doors
- Family Room Off Kitchen
- Living Room
- Dining Room
- Luxury Vinyl Plank Tile Flooring
Kitchen
- Gas Oven or Range
- Built-In Microwave
- Disposal
Bedrooms and Bathrooms
- 2 Main Level Bedrooms
- En-Suite Primary Bedroom
- En-Suite Bathroom
- 2 Full Bathrooms
Laundry
- Laundry on main level
- Stacked Washer and Dryer
Parking
- Assigned parking located at #247
- Off-Street Parking
- 1 Assigned Parking Space
Schools
- Frederick Douglass Elementary School
- J. L. Simpson Middle School
- Loudoun County High School
Utilities
- Forced Air Heating and Cooling System
- Natural Gas Water Heater
Listing and Financial Details
- Assessor Parcel Number 232299957006
Community Details
Overview
- Association fees include common area maintenance, exterior building maintenance, insurance, reserve funds, management, pool(s), trash, water, sewer
- Low-Rise Condominium
- Leesburg Gateway Ii Condos
- Leesburg Gateway Ii Subdivision
- Property Manager
Amenities
- Clubhouse
Recreation
- Community Basketball Court
- Community Pool
Pet Policy
- Dogs and Cats Allowed
Ownership History
Purchase Details
Similar Homes in Leesburg, VA
Home Values in the Area
Average Home Value in this Area
Purchase History
| Date | Buyer | Sale Price | Title Company |
|---|---|---|---|
| Llewellyn Deena | $115,000 | -- |
Property History
| Date | Event | Price | Change | Sq Ft Price |
|---|---|---|---|---|
| 04/25/2023 04/25/23 | Sold | $315,000 | -6.0% | $284 / Sq Ft |
| 03/21/2023 03/21/23 | Pending | -- | -- | -- |
| 03/17/2023 03/17/23 | For Sale | $335,000 | -- | $302 / Sq Ft |
Tax History Compared to Growth
Tax History
| Year | Tax Paid | Tax Assessment Tax Assessment Total Assessment is a certain percentage of the fair market value that is determined by local assessors to be the total taxable value of land and additions on the property. | Land | Improvement |
|---|---|---|---|---|
| 2024 | $2,593 | $299,790 | $90,000 | $209,790 |
| 2023 | $2,555 | $292,020 | $90,000 | $202,020 |
| 2022 | $2,475 | $278,120 | $65,000 | $213,120 |
| 2021 | $2,209 | $225,380 | $50,000 | $175,380 |
| 2020 | $2,287 | $220,940 | $50,000 | $170,940 |
| 2019 | $2,210 | $211,500 | $45,000 | $166,500 |
| 2018 | $2,138 | $197,070 | $45,000 | $152,070 |
| 2017 | $2,142 | $190,410 | $45,000 | $145,410 |
| 2016 | $2,155 | $188,190 | $0 | $0 |
| 2015 | $546 | $144,300 | $0 | $144,300 |
| 2014 | $330 | $135,420 | $0 | $135,420 |
Agents Affiliated with this Home
-
Stacy Rodgers

Seller's Agent in 2023
Stacy Rodgers
BHHS PenFed (actual)
(703) 281-8500
4 in this area
116 Total Sales
-
Kristin Pangle

Buyer's Agent in 2023
Kristin Pangle
Compass
(703) 930-4878
14 in this area
38 Total Sales
Map
Source: Bright MLS
MLS Number: VALO2045670
APN: 232-29-9957-006
- 645 Constellation Square SE Unit L
- 621 Constellation Square SE Unit C
- 623 Constellation Square SE Unit B
- 673 Constellation Square SE Unit H
- 631 Constellation Square SE Unit A
- 501 Constellation Square SE Unit G
- 105 Nottoway St SE
- 110 Oak View Dr SE
- 105 Salem Ct SE
- 125 Oak View Dr SE
- 512 Sunset View Terrace SE Unit 302
- 426 Ironsides Square SE
- 283 High Rail Terrace SE
- 114 Fort Evans Rd SE Unit A
- 120 Fort Evans Rd SE Unit E
- 103 Claude Ct SE
- 108 Roy Ct SE
- 282 Train Whistle Terrace SE
- 259 Crescent Station Terrace SE
- 7 First St SW
- 665 Constellation Square SE Unit D
- 665 Constellation Square SE Unit A
- 665 Constellation Square SE Unit F
- 665 Constellation Square SE
- 665 Constellation Square SE Unit H
- 665 Constellation Square SE Unit E
- 665 Constellation Square SE Unit C
- 663 Constellation Square SE Unit 663
- 663 Constellation Square SE
- 663 Constellation Square SE
- 661 Constellation Square SE
- 667 Constellation Square SE
- 669 Constellation Square SE
- 621B Constellation Square SE
- 621C Constellation Square SE
- 621 Constellation Square SE Unit 621C
- 665 Constellation Square D SE Unit 665D
- 645 Constellation Square G Unit 645G
- 645 Constellation Square H Unit 645H
- 625 Constellation Square C Unit 625C
