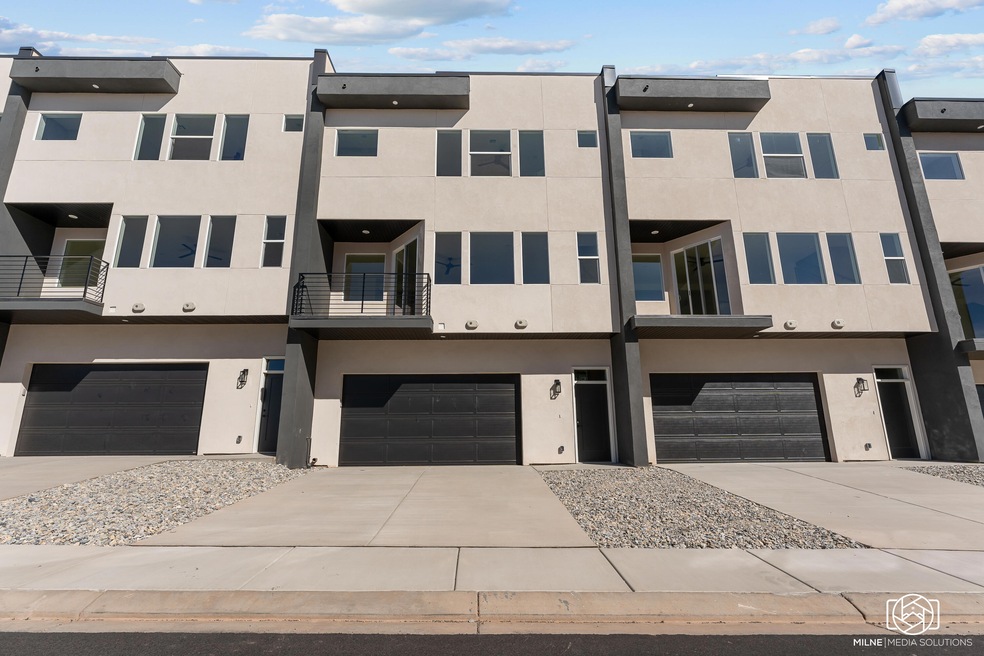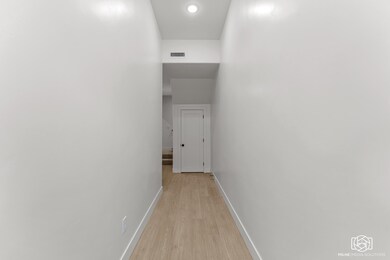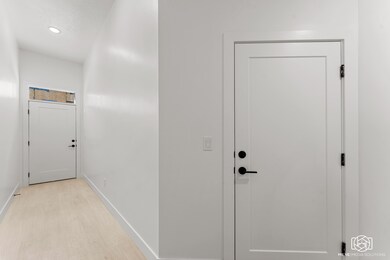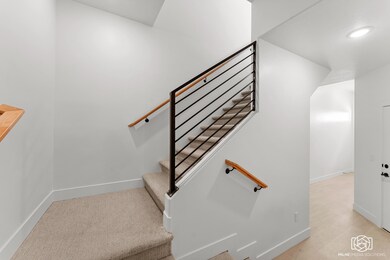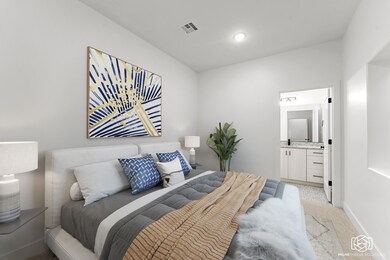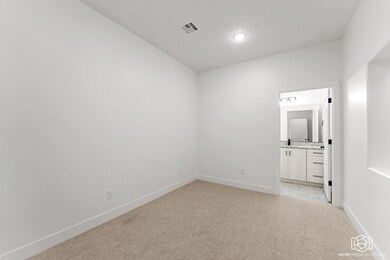
665 E 2015 N Unit 4C Cedar City, UT 84721
Highlights
- Mountain View
- Covered Deck
- Patio
- Attached Garage
- Walk-In Closet
- Central Air
About This Home
As of November 2024Welcome to the Fiddlers Cove subdivision! Fiddlers Cove is one of the most unique subdivisions in Cedar City, which features 2272 sq ft, 4 bed, 3.5 bath, 2 car garage, 3 story home with a backyard patio. On the first floor it has the 2 car garage, 1 bedroom and a full bath. On the 2nd floor it has the kitchen, living room, half bath, backyard patio and a beautiful deck overlooking the Cedar City valley. On the 3rd floor the home has 3 bedrooms and 2 full bathrooms as well as the laundry room. The master bedroom is located on the 3rd floor. The property has large windows throughout to be able to see the phenomenal views that surround this subdivision! Google maps pin location to the property: https://maps.app.goo.gl/NJYr4oCm89rNrb978?g_st=com.google.maps.preview.copy. The backyard patio will be finished prior to closing. The subdivision is across the street from Fiddlers Elementary. Don't delay, come see today!
Last Agent to Sell the Property
Stratum Real Estate Group So Branch License #8651453-SA00 Listed on: 09/26/2024
Last Buyer's Agent
NON BOARD AGENT
NON MLS OFFICE
Townhouse Details
Home Type
- Townhome
Est. Annual Taxes
- $78
Year Built
- Built in 2024
Lot Details
- 871 Sq Ft Lot
- Property is Fully Fenced
HOA Fees
- $100 Monthly HOA Fees
Parking
- Attached Garage
- Garage Door Opener
Property Views
- Mountain
- Valley
Home Design
- Stucco Exterior
- Concrete Perimeter Foundation
Interior Spaces
- 2,272 Sq Ft Home
- 3-Story Property
- Ceiling Fan
Kitchen
- Free-Standing Range
- Microwave
- Dishwasher
- Disposal
Bedrooms and Bathrooms
- 4 Bedrooms
- Primary bedroom located on third floor
- Walk-In Closet
- 4 Bathrooms
Outdoor Features
- Covered Deck
- Patio
Utilities
- Central Air
- Heating System Uses Natural Gas
Listing and Financial Details
- Assessor Parcel Number B-2041-0004-000C
Similar Homes in Cedar City, UT
Home Values in the Area
Average Home Value in this Area
Property History
| Date | Event | Price | Change | Sq Ft Price |
|---|---|---|---|---|
| 11/11/2024 11/11/24 | Sold | -- | -- | -- |
| 11/11/2024 11/11/24 | Sold | -- | -- | -- |
| 09/28/2024 09/28/24 | Pending | -- | -- | -- |
| 09/28/2024 09/28/24 | Pending | -- | -- | -- |
| 09/26/2024 09/26/24 | For Sale | $369,000 | 0.0% | $162 / Sq Ft |
| 09/26/2024 09/26/24 | For Sale | $369,000 | -- | $162 / Sq Ft |
Tax History Compared to Growth
Tax History
| Year | Tax Paid | Tax Assessment Tax Assessment Total Assessment is a certain percentage of the fair market value that is determined by local assessors to be the total taxable value of land and additions on the property. | Land | Improvement |
|---|---|---|---|---|
| 2023 | $78 | -- | -- | -- |
Agents Affiliated with this Home
-
Jesse Carter

Seller's Agent in 2024
Jesse Carter
Stratum Real Estate Group So Branch
(435) 590-0798
336 Total Sales
-
N
Buyer's Agent in 2024
NON BOARD AGENT
NON MLS OFFICE
-
Cole Maggio
C
Buyer's Agent in 2024
Cole Maggio
D&B Real Estate (Cedar City)
(435) 592-4913
45 Total Sales
Map
Source: Washington County Board of REALTORS®
MLS Number: 24-254867
- 665 E 2015 N
- 665 E 2015 N Unit 5E
- 665 E 2015 N Unit 5C
- 665 E 2015 N Fiddler Cove Unit DEVELOPED 8 Plex Pad
- 665 E 2015 N Fiddlers Cove Developed
- 663 E Fiddlers Canyon Rd
- 677 E Fiddlers Canyon Rd Unit 3
- 677 E Fiddlers Canyon Rd
- 677 E Fiddlers Canyon Rd Unit 1
- 669 E E Fiddlers Canyon Rd
- 673 E Fiddlers Canyon Rd
- 790 E Fiddlers Canyon Rd
- 2121 N Cobblecreek Dr
- 1884 N Pinyon Grove Cir E
- 1945 N Pinyon Grove Cir
- 1930 N Pinyon Grove Cir E
- 1927 N Pinyon Grove Cir
- 1906 N Pinyon Grove Cir
- 1952 N Pinyon Grove Cir S
- 1896 N Pinyon Grove Cir
