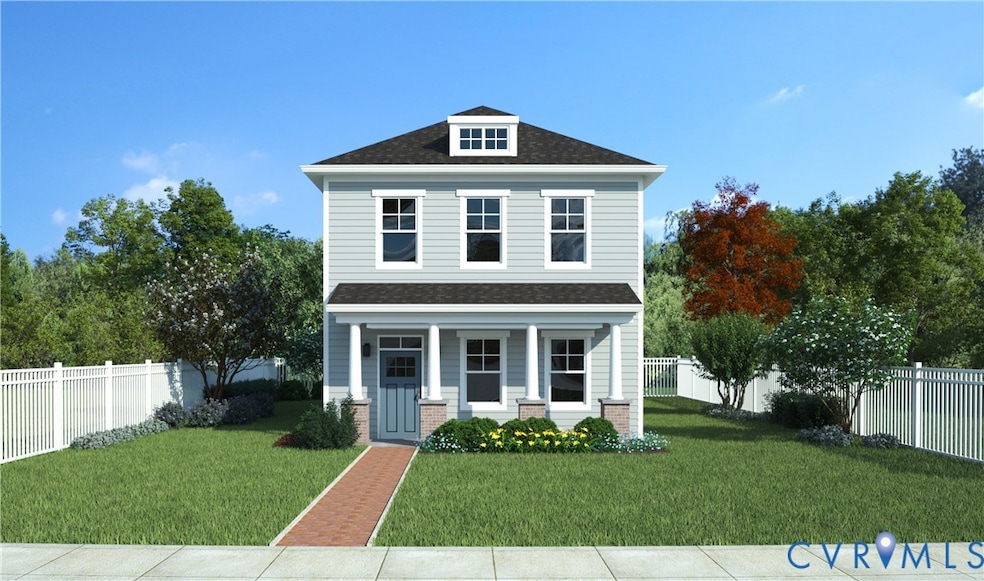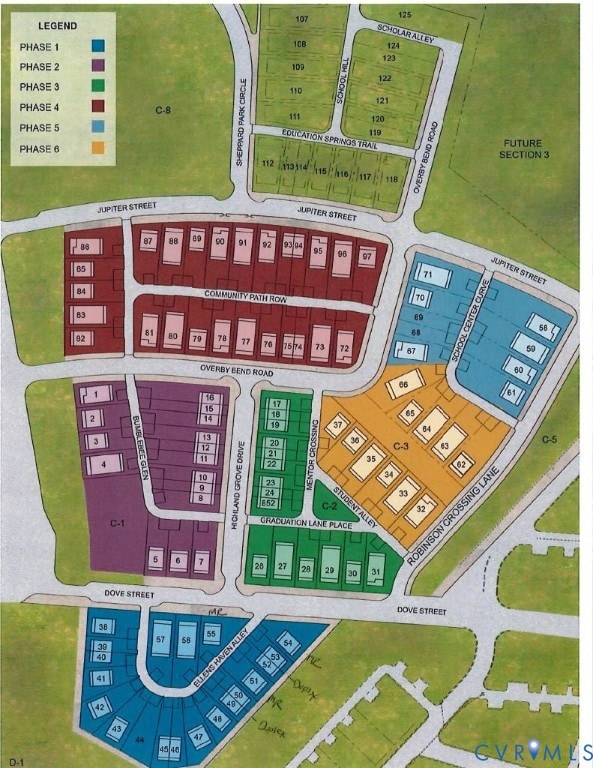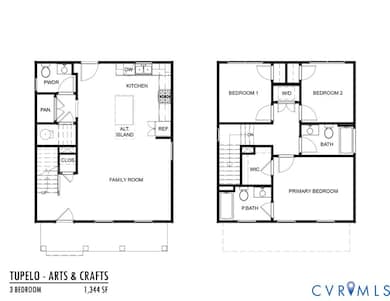665 Ellens Haven Alley Richmond, VA 23222
Chestnut Hill NeighborhoodEstimated payment $1,936/month
Highlights
- Under Construction
- Craftsman Architecture
- Eat-In Kitchen
- Open High School Rated A+
- Granite Countertops
- Walk-In Closet
About This Home
Gorgeous New Construction in Highland Grove! Built by Eagle Construction, the charming Tupelo Craftsman Model offers 3 bedrooms, 2.5 baths, and over 1,300 square feet of stylish, modern living. Open-concept design with durable laminate flooring throughout the main level. Modern kitchen featuring granite countertops and stainless-steel appliances Spacious primary suite with walk-in closet and private bath Two additional bedrooms plus a hall bath with shower/tub combo
Affordable luxury awaits! Don’t miss your chance to be among the first to own a home in this exciting new community. Estimated completion: March/April 2026.
Home Details
Home Type
- Single Family
Est. Annual Taxes
- $240
Year Built
- Built in 2025 | Under Construction
HOA Fees
- $42 Monthly HOA Fees
Home Design
- Craftsman Architecture
- Fire Rated Drywall
- Frame Construction
- Shingle Roof
- HardiePlank Type
Interior Spaces
- 1,344 Sq Ft Home
- 2-Story Property
- Dining Area
- Laminate Flooring
- Crawl Space
- Washer and Dryer Hookup
Kitchen
- Eat-In Kitchen
- Stove
- Microwave
- Dishwasher
- Kitchen Island
- Granite Countertops
Bedrooms and Bathrooms
- 3 Bedrooms
- En-Suite Primary Bedroom
- Walk-In Closet
Schools
- Overby-Sheppard Elementary School
- Henderson Middle School
- John Marshall High School
Utilities
- Central Air
- Heat Pump System
- Water Heater
Listing and Financial Details
- Tax Lot 54
- Assessor Parcel Number N0000456017
Map
Home Values in the Area
Average Home Value in this Area
Tax History
| Year | Tax Paid | Tax Assessment Tax Assessment Total Assessment is a certain percentage of the fair market value that is determined by local assessors to be the total taxable value of land and additions on the property. | Land | Improvement |
|---|---|---|---|---|
| 2025 | $240 | $20,000 | $20,000 | $0 |
Property History
| Date | Event | Price | List to Sale | Price per Sq Ft |
|---|---|---|---|---|
| 11/26/2025 11/26/25 | For Sale | $355,000 | -- | $264 / Sq Ft |
Source: Central Virginia Regional MLS
MLS Number: 2532312
APN: N000-0456-017
- 2310 4th Ave
- 2610 North Ave Unit B
- 508 E Brookland Park Blvd Unit A
- 2312 Hawthorne Ave
- 1224 E Brookland Park Blvd
- 107 W Brookland Park Blvd Unit Suite 2
- 2802 Edgewood Ave Unit 1
- 3114 Barton Ave Unit A
- 601 W Bacon St
- 710 W Fells St
- 3123 Carolina Ave
- 3119 4th Ave
- 2005 Brook Rd Unit 2-422.1398208
- 2005 Brook Rd Unit 2-126.1398205
- 2005 Brook Rd Unit 2-408.1398207
- 2005 Brook Rd Unit 1-114.1398190
- 2005 Brook Rd Unit 2-424.1398209
- 2005 Brook Rd Unit 2-429.1398211
- 2005 Brook Rd Unit 1-330.1398197
- 2005 Brook Rd Unit 2-431.1398192



