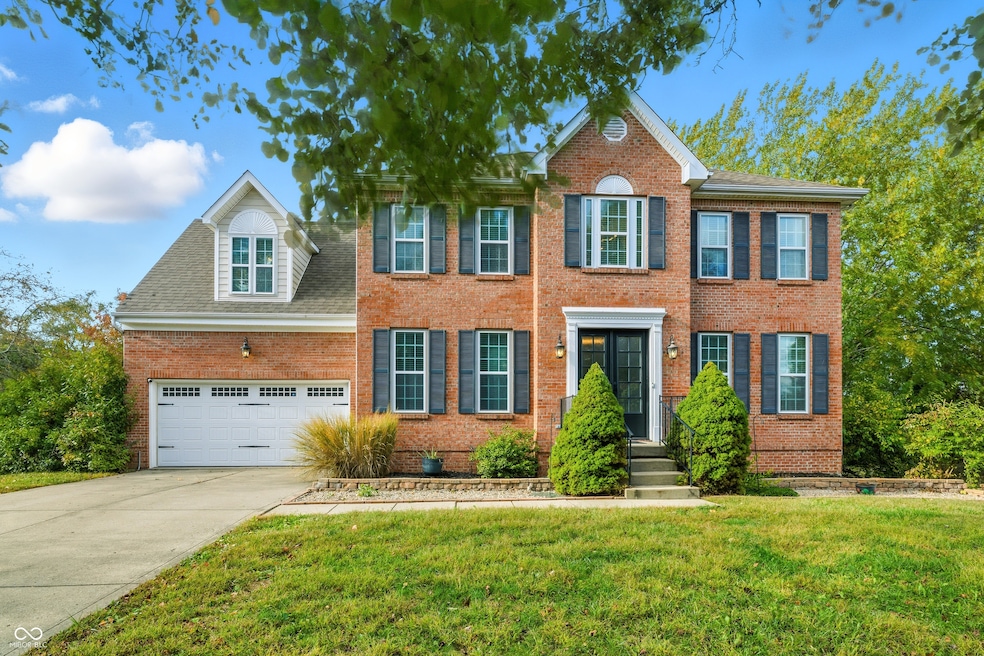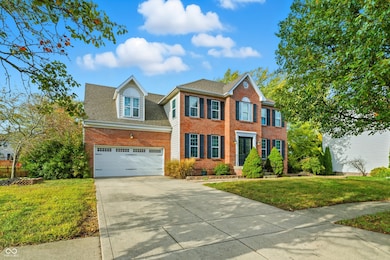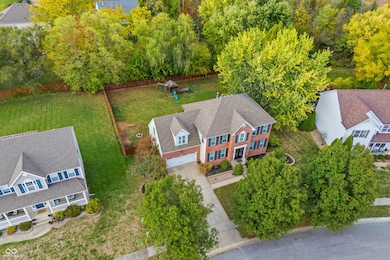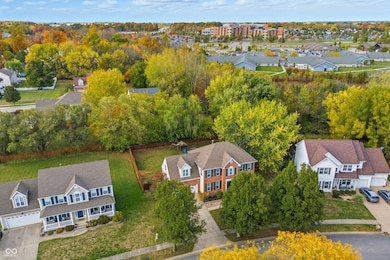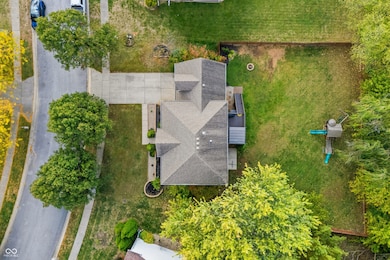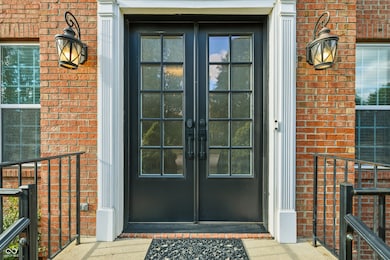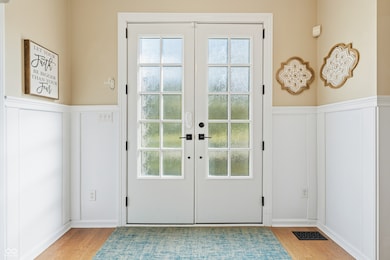665 Halleck Way Indianapolis, IN 46234
Estimated payment $2,675/month
Highlights
- Colonial Architecture
- Wood Flooring
- Formal Dining Room
- Maple Elementary School Rated A
- Gazebo
- 2 Car Attached Garage
About This Home
Beautifully maintained and tastefully updated Colonial home in the desirable Ashton subdivision within Avon Schools. This 4-bedroom, 4-bathroom home offers a spacious and flexible layout ideal for everyday living and entertaining. The home is full of tasteful upgrades and modifications in paint, lighting, decor, and new carpet throughout. The updated kitchen features a smart refrigerator and all stainless steel appliances included. It opens to the living area with a gas fireplace and access to a two-story deck overlooking a large, tree-lined, fenced backyard with playground and fire pit. A spacious office on the main level provides a quiet workspace. The laundry room has been upgraded with built-in cabinetry, sink, folding area, and a high-end double washer and dryer. The primary suite offers a tray ceiling, elegant wood paneling, and a luxurious bath with garden tub, stand-up shower, and an upgraded walk-in closet with custom built-ins. Secondary bedrooms are generous in size with ample closet space and natural light. The finished walk-out basement is a rare find with full daylight, a brick accent wall, wet bar, and large TV area with surround sound. Sectional and TV are included. The lower level also offers a full bathroom, an area for gym equipment, and a large storage room. Additional highlights include a spacious garage with added overhead storage, water softener included, basement sewage ejector pump was just replaced. Classic style meets modern comfort in one of the area's most sought-after neighborhoods.
Listing Agent
Velo Indy Real Estate Company License #RB14046943 Listed on: 10/27/2025
Home Details
Home Type
- Single Family
Est. Annual Taxes
- $4,472
Year Built
- Built in 2001
HOA Fees
- $21 Monthly HOA Fees
Parking
- 2 Car Attached Garage
Home Design
- Colonial Architecture
- Concrete Perimeter Foundation
- Vinyl Construction Material
Interior Spaces
- 2-Story Property
- Wet Bar
- Tray Ceiling
- Entrance Foyer
- Living Room with Fireplace
- Formal Dining Room
- Finished Basement
Kitchen
- Breakfast Bar
- Gas Oven
- Gas Cooktop
- Built-In Microwave
- Dishwasher
- Disposal
Flooring
- Wood
- Carpet
- Laminate
Bedrooms and Bathrooms
- 4 Bedrooms
- Walk-In Closet
- Dual Vanity Sinks in Primary Bathroom
- Soaking Tub
Laundry
- Laundry Room
- Laundry on upper level
- Dryer
- Washer
Utilities
- Central Air
- Humidifier
- Gas Water Heater
Additional Features
- Gazebo
- 0.32 Acre Lot
Community Details
- Ashton Subdivision
Listing and Financial Details
- Legal Lot and Block 133 / 8
- Assessor Parcel Number 320905186021000022
Map
Home Values in the Area
Average Home Value in this Area
Tax History
| Year | Tax Paid | Tax Assessment Tax Assessment Total Assessment is a certain percentage of the fair market value that is determined by local assessors to be the total taxable value of land and additions on the property. | Land | Improvement |
|---|---|---|---|---|
| 2024 | $4,473 | $395,200 | $55,000 | $340,200 |
| 2023 | $4,040 | $359,200 | $49,900 | $309,300 |
| 2022 | $3,869 | $341,400 | $47,000 | $294,400 |
| 2021 | $3,342 | $290,100 | $47,000 | $243,100 |
| 2020 | $3,182 | $278,100 | $47,000 | $231,100 |
| 2019 | $3,020 | $260,800 | $43,300 | $217,500 |
| 2018 | $2,952 | $250,600 | $34,200 | $216,400 |
| 2017 | $2,392 | $239,200 | $32,900 | $206,300 |
| 2016 | $2,254 | $225,400 | $32,900 | $192,500 |
| 2014 | $2,152 | $215,200 | $30,900 | $184,300 |
| 2013 | $2,049 | $204,900 | $29,500 | $175,400 |
Property History
| Date | Event | Price | List to Sale | Price per Sq Ft | Prior Sale |
|---|---|---|---|---|---|
| 10/27/2025 10/27/25 | For Sale | $435,000 | +72.6% | $122 / Sq Ft | |
| 05/17/2017 05/17/17 | Sold | $252,000 | +0.8% | $71 / Sq Ft | View Prior Sale |
| 04/14/2017 04/14/17 | Pending | -- | -- | -- | |
| 04/07/2017 04/07/17 | Price Changed | $249,900 | -2.0% | $70 / Sq Ft | |
| 03/17/2017 03/17/17 | For Sale | $255,000 | +6.9% | $72 / Sq Ft | |
| 11/06/2014 11/06/14 | Sold | $238,500 | -0.6% | $67 / Sq Ft | View Prior Sale |
| 09/11/2014 09/11/14 | For Sale | $239,900 | -- | $67 / Sq Ft |
Purchase History
| Date | Type | Sale Price | Title Company |
|---|---|---|---|
| Deed | -- | Fidelity National Title | |
| Warranty Deed | -- | Chicago Title | |
| Special Warranty Deed | -- | None Available | |
| Sheriffs Deed | $200,077 | None Available |
Mortgage History
| Date | Status | Loan Amount | Loan Type |
|---|---|---|---|
| Open | $243,589 | FHA | |
| Previous Owner | $219,565 | New Conventional | |
| Previous Owner | $136,000 | New Conventional |
Source: MIBOR Broker Listing Cooperative®
MLS Number: 22070533
APN: 32-09-05-186-021.000-022
- 10194 Buell Dr
- 898 Justine Cir W
- 10586 Jacks Way
- 921 Justine Cir E
- 9936 Nightsong Ln
- 10620 Colonial Ct
- 10436 Waverly Dr
- 1266 Legacy Ln
- 9917 Countryside Ct
- 1334 Legacy Ct
- 9447 Jackson Way
- 1237 Langham St
- 9652 Beckett St
- 569 Dalton Way
- 9583 Beckett St
- 9604 Beckett St
- 1274 Newton St
- 1280 Newton St
- 9570 Beckett St
- 547 Dalton Way
- 9928 Comb Run Ct Unit ID1285098P
- 9931 Lakefield Ln
- 1135 N County Road 1050 E
- 9790 Stonewall Ln Unit ID1228624P
- 9743 Centennial Ct
- 9803 Trail Dr
- 1070 Cobblestone Dr
- 10272 Steeplechase Dr
- 10342 Fairmont Ln
- 10382 Fairmont Ln
- 10460 Buckshire Ln
- 9823 Kenwood St
- 1186 Constitution Dr
- 1303 Eton Way
- 474 Glenn Villa Ln Unit 140
- 9356 Villa Creek Dr Unit B
- 291 Great Lakes Cir W
- 1343 Sunset Blvd
- 8945 Mariposa Dr
- 1725 N Raceway Rd
