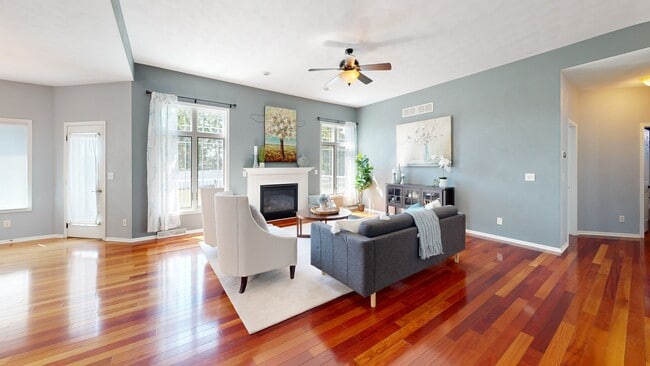
665 Hillside Ct Evansville, WI 53536
Estimated payment $3,288/month
Highlights
- Hot Property
- Deck
- Ranch Style House
- Open Floorplan
- Property is near a park
- Wood Flooring
About This Home
Offer Bump. Beautifully maintained 3-bdrm, 3 full bath ranch. Every detail has been thoughtfully considered, incl a new roof, siding, garage doors, & select windows for peace of mind & long-term value. Spacious 3-car heated garage w/finished flooring. Inside, you’ll be welcomed by Brazilian cherry hardwood floors, soaring 9-ft ceilings, & an abundance of natural light throughout. The kitchen boasts maple cabinetry, granite countertops, & stainless steel appliances—perfect for cooking, gathering & entertaining. The fully finished LL offers a generous rec rm, 3 versatile bonus spaces & a luxurious full bath w/Kohler soaking tub. 1st-floor laundry & a fenced backyard that backs up to a city park with amenities such as the community pool, waterpark, playground, and sports fields.
Listing Agent
Stark Company, REALTORS Brokerage Phone: 608-577-9155 License #59577-90 Listed on: 08/21/2025

Co-Listing Agent
Stark Company, REALTORS Brokerage Phone: 608-577-9155 License #112375-94
Home Details
Home Type
- Single Family
Est. Annual Taxes
- $8,056
Year Built
- Built in 2007
Lot Details
- 0.31 Acre Lot
- Fenced Yard
Home Design
- Ranch Style House
- Vinyl Siding
- Stucco Exterior
Interior Spaces
- Open Floorplan
- Gas Fireplace
- Den
- Bonus Room
- Wood Flooring
Kitchen
- Oven or Range
- Microwave
- Dishwasher
- Kitchen Island
Bedrooms and Bathrooms
- 4 Bedrooms
- 3 Full Bathrooms
- Bathroom on Main Level
- Soaking Tub
Laundry
- Dryer
- Washer
Finished Basement
- Basement Fills Entire Space Under The House
- Garage Access
- Sump Pump
Parking
- 3 Car Attached Garage
- Heated Garage
- Garage Door Opener
Schools
- Levi Leonard Elementary School
- Jc Mckenna Middle School
- Evansville High School
Utilities
- Forced Air Cooling System
- Water Softener
Additional Features
- Deck
- Property is near a park
Matterport 3D Tour
Map
Home Values in the Area
Average Home Value in this Area
Tax History
| Year | Tax Paid | Tax Assessment Tax Assessment Total Assessment is a certain percentage of the fair market value that is determined by local assessors to be the total taxable value of land and additions on the property. | Land | Improvement |
|---|---|---|---|---|
| 2024 | $7,759 | $373,100 | $46,400 | $326,700 |
| 2023 | $6,936 | $370,700 | $46,400 | $324,300 |
| 2022 | $7,015 | $370,700 | $46,400 | $324,300 |
| 2021 | $6,813 | $244,600 | $40,900 | $203,700 |
| 2020 | $6,802 | $244,600 | $40,900 | $203,700 |
| 2019 | $6,607 | $244,600 | $40,900 | $203,700 |
| 2018 | $6,336 | $244,600 | $40,900 | $203,700 |
| 2017 | $5,990 | $244,600 | $40,900 | $203,700 |
| 2016 | $6,016 | $244,600 | $40,900 | $203,700 |
Property History
| Date | Event | Price | List to Sale | Price per Sq Ft | Prior Sale |
|---|---|---|---|---|---|
| 10/06/2025 10/06/25 | Price Changed | $500,000 | -2.9% | $166 / Sq Ft | |
| 09/11/2025 09/11/25 | Price Changed | $515,000 | -1.9% | $171 / Sq Ft | |
| 08/28/2025 08/28/25 | For Sale | $525,000 | 0.0% | $174 / Sq Ft | |
| 08/21/2025 08/21/25 | Off Market | $525,000 | -- | -- | |
| 03/31/2015 03/31/15 | Sold | $248,000 | -0.4% | $82 / Sq Ft | View Prior Sale |
| 01/07/2015 01/07/15 | Pending | -- | -- | -- | |
| 01/01/2015 01/01/15 | For Sale | $249,000 | -- | $83 / Sq Ft |
About the Listing Agent

Tiffany Tobias’s passion is to sell Madison. She sells the desire to live, work, and prosper in one of the most appealing communities in the country. Her clients will tell her that when you choose her to work with to buy or sell, she is all in from the beginning to the end and then some.
Her husband, Jason, proudly serves as an active duty soldier right here in Madison and has for the past 30 years. Together, they have two "Kids" (Kevin, their rescued lab mix, and Edith, their rescued
Tiffany's Other Listings
Source: South Central Wisconsin Multiple Listing Service
MLS Number: 2007123
APN: 627-2931160
- 680 W Main St
- 637 Garfield Ave
- 601 Porter Rd
- 118 Windmill Ridge Rd
- 110 Windmill Ridge Rd
- 166 S Eight St Unit 3
- 481 Badger Dr
- 265 N 4th St
- 527 Seventh St
- 261 N 4th St
- 231 N 4th St
- 5427 W Fair St
- 318 Almeron St
- 284 E Main St
- 7801 N Robert Dr
- 110 Debbie Dr
- 126 Deanna Dr
- Lot 1 N Bridle Sweet Dr
- 13506 W Travis Trace Rd
- 10303 N Harold Dr
- 104 N Water St Unit 3
- 218 Wolfe St
- 917 Janesville St
- 881-889 Janesville St
- 2125 Mccomb Rd
- 301 King St
- 300 Silverado Dr
- 1811 Jackson St
- 1233 Jackson St
- 402 Main Page Ct
- 150 Sater St
- 322 W Main St Unit 1
- 249 N Main St
- 421 E Main St Unit B
- 208 S 7th St
- 298 Prairie View St
- 1660 Nygaard St
- 290 Orchard Dr Unit 3
- 225 Bergamont Blvd
- 100-180 Peterson Trail






