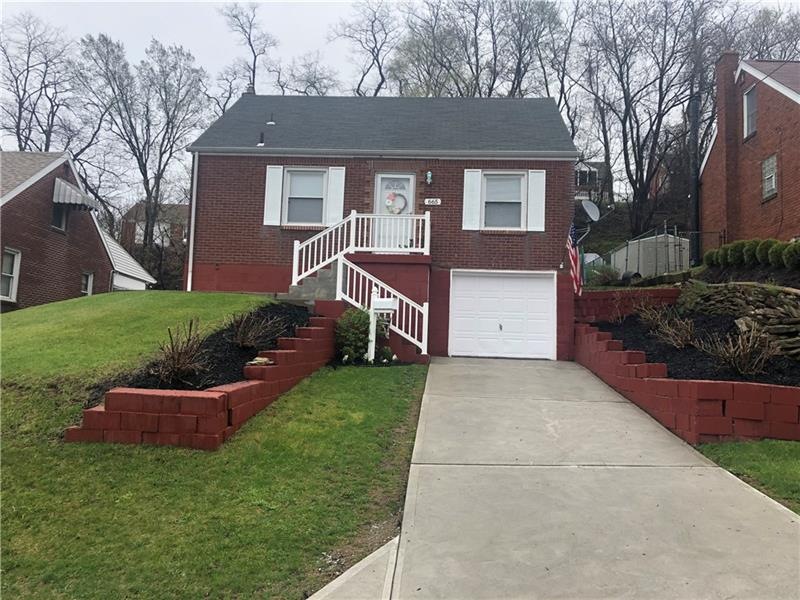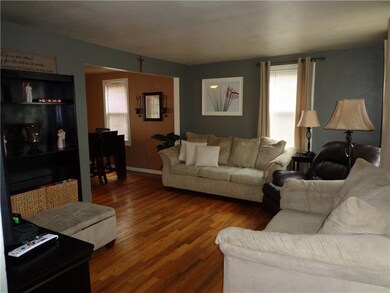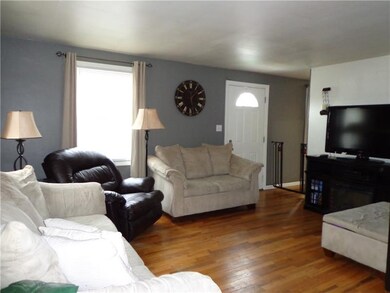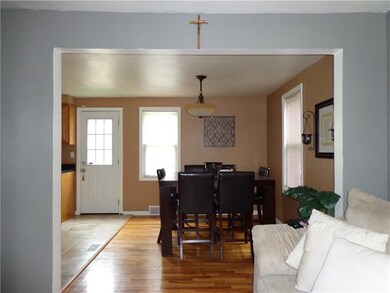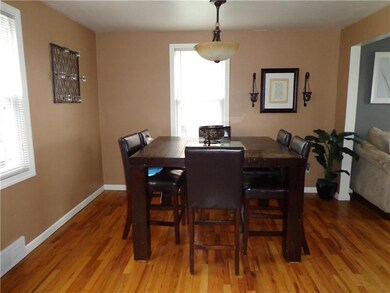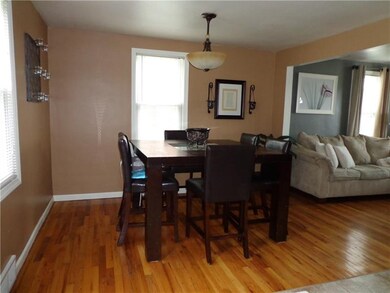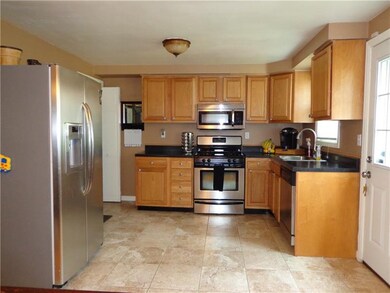
$229,500
- 3 Beds
- 2 Baths
- 864 Sq Ft
- 260 Bluemont Dr
- West Mifflin, PA
Welcome to the beautifully renovated 260 Bluemont Dr., where charm & character abound. Featuring stylish shiplap walls, gleaming hardwood floors, & a neutral decor. This home offers a warm & inviting atmosphere throughout. Though the kitchen may appear modest in size, it has been thoughtfully designed for max functionality with added cabinetry & direct access to the rear deck. The covered deck,
Lori Bost HOWARD HANNA REAL ESTATE SERVICES
