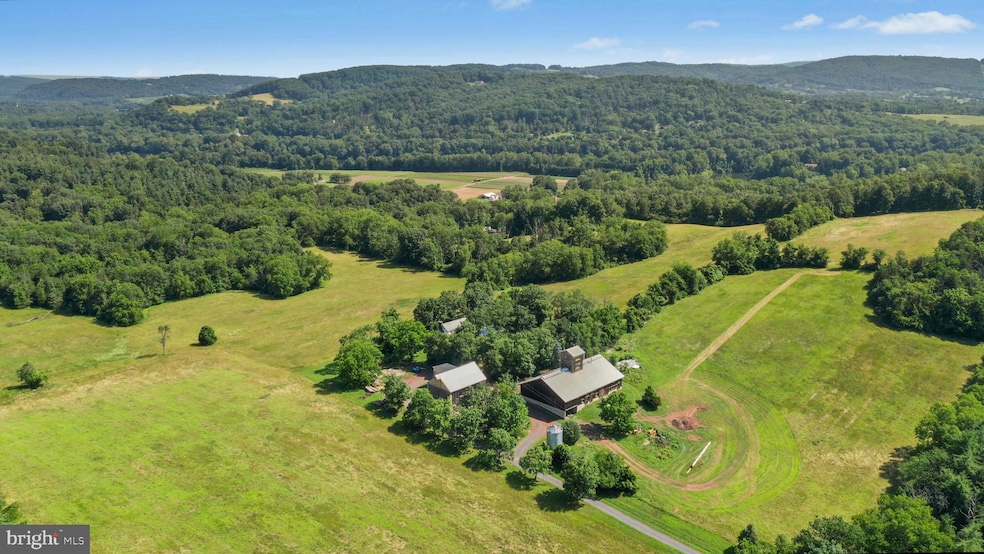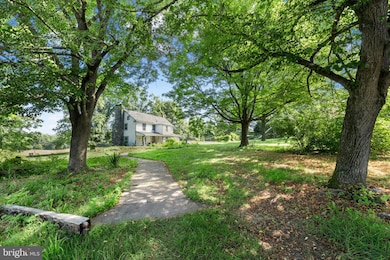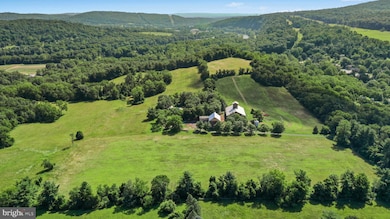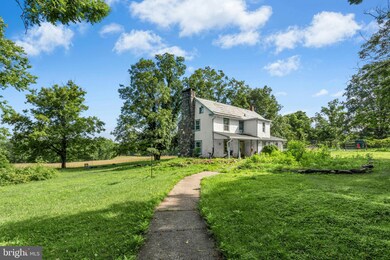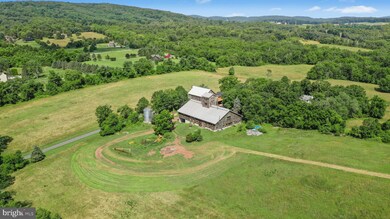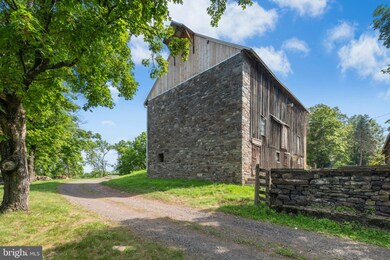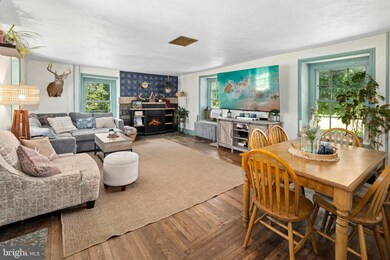
665 Kintner Rd Kintnersville, PA 18930
Estimated payment $15,187/month
Highlights
- Hot Property
- In Ground Pool
- 90.54 Acre Lot
- Springfield Elementary School Rated A-
- Panoramic View
- Secluded Lot
About This Home
Set in the center of 90 acres amongst fertile rural lands in an area seemingly untouched by modern time, Cairnson Farm, is one of a few pristine unaltered Bucks County farms that still remain and is available for the first time in approximately 50 years. Own everything you overlook...rolling pastures and mature forest for exploring and watching wildlife. Here a collection of buildings will spark dreams and opportunities. A circa 1800s home with wood floors and beamed ceiling rests in a setting that warrants restoration and expansion or use this home as a guest house and build a modern masterpiece on the highest point with long distance views of the majestic Delaware River.
A large barn building, previously used as a brewery, offers a versatile space for housing collections, equipment, projects and workspace. With a 4 story lookout, massive beams framing high ceilings and open spaces, concrete floors, electric, lighting and full bath, the cost to replicate this building would be considerable. An antique stone and frame bank barn is a classic piece of history and also offers room for equipment and collections.
With no restrictions the acreage is a refuge and a delight, offering a showcase of views and a symphony of silence where everyday, every season, presents a new opportunity to enjoy the pleasure of an unspoiled oasis in the middle of an oft too civilized world. Its country location is convenient to shopping, restaurants and entertainment and is the perfect weekend getaway from New York City and Philadelphia.
An adjacent c.1890s home on 3 acres is included and would be perfect for a caretaker, rental, or extended family. The interior of the home is as charming as the exterior featuring a living room with wood floors, decorative fireplace and beamed ceilings. A white eat-in kitchen with exposed beams and glass door overlooks the deck, lawns and forest beyond. Two bedrooms with wood floors and a bath with classic fixtures are found on the 2nd floor. A walk-up attic offers future expansion room. Steps away from the home a whimsical building is a bonus space with its wood floors, high ceilings with beams and abundant windows. This versatile building is perfect for a studio, workshop and office. A single car garage will accommodate a vehicle, toys and equipment. The abundant acreage is bucolic and offers a fenced vegetable garden, woodland to explore and plenty of area for pets and people to play.
Home Details
Home Type
- Single Family
Est. Annual Taxes
- $12,756
Year Built
- Built in 1850
Lot Details
- 90.54 Acre Lot
- Rural Setting
- Secluded Lot
- Open Lot
- Cleared Lot
- Partially Wooded Lot
- Backs to Trees or Woods
- Additional Land
- Adjacent cottage on 3.2 acres available.
- Property is in good condition
Parking
- 20 Car Detached Garage
- 20 Driveway Spaces
- Basement Garage
- Parking Storage or Cabinetry
- Stone Driveway
Property Views
- River
- Panoramic
- Scenic Vista
- Mountain
Home Design
- Farmhouse Style Home
- Stone Foundation
- Poured Concrete
- Slate Roof
- Stone Siding
- Stucco
Interior Spaces
- Property has 2 Levels
- Traditional Floor Plan
- Beamed Ceilings
- 2 Fireplaces
- Non-Functioning Fireplace
- Stone Fireplace
- Wood Frame Window
- French Doors
- Combination Dining and Living Room
- Sun or Florida Room
- Laundry on main level
- Attic
Kitchen
- Country Kitchen
- Gas Oven or Range
- Dishwasher
Flooring
- Wood
- Ceramic Tile
- Vinyl
Bedrooms and Bathrooms
- 2 Bedrooms
- En-Suite Primary Bedroom
- Bathtub with Shower
Unfinished Basement
- Partial Basement
- Interior Basement Entry
Pool
- In Ground Pool
- Fence Around Pool
Outdoor Features
- Patio
- Storage Shed
- Outbuilding
- Wood or Metal Shed
- Porch
Farming
- Bank Barn
- Silo
Utilities
- No Cooling
- Heating System Uses Oil
- Hot Water Baseboard Heater
- Summer or Winter Changeover Switch For Hot Water
- Well
- Water Heater
- On Site Septic
Community Details
- No Home Owners Association
Listing and Financial Details
- Assessor Parcel Number 11-013-004
Map
Home Values in the Area
Average Home Value in this Area
Tax History
| Year | Tax Paid | Tax Assessment Tax Assessment Total Assessment is a certain percentage of the fair market value that is determined by local assessors to be the total taxable value of land and additions on the property. | Land | Improvement |
|---|---|---|---|---|
| 2024 | $9,164 | $59,820 | $4,500 | $55,320 |
| 2023 | $8,925 | $59,820 | $4,500 | $55,320 |
| 2022 | $8,820 | $59,820 | $4,500 | $55,320 |
| 2021 | $8,761 | $136,910 | $81,590 | $55,320 |
| 2020 | $8,761 | $136,910 | $81,590 | $55,320 |
| 2019 | $8,659 | $136,910 | $81,590 | $55,320 |
| 2018 | $8,599 | $136,910 | $81,590 | $55,320 |
| 2017 | $8,461 | $136,910 | $81,590 | $55,320 |
| 2016 | $8,461 | $136,910 | $81,590 | $55,320 |
| 2015 | -- | $136,910 | $81,590 | $55,320 |
| 2014 | -- | $136,910 | $81,590 | $55,320 |
Property History
| Date | Event | Price | Change | Sq Ft Price |
|---|---|---|---|---|
| 07/21/2025 07/21/25 | For Sale | $2,550,000 | 0.0% | $1,578 / Sq Ft |
| 12/01/2024 12/01/24 | Rented | $2,150 | +2.4% | -- |
| 11/22/2024 11/22/24 | Under Contract | -- | -- | -- |
| 11/09/2024 11/09/24 | For Rent | $2,100 | +31.3% | -- |
| 04/15/2017 04/15/17 | Rented | $1,600 | -23.8% | -- |
| 03/25/2017 03/25/17 | Under Contract | -- | -- | -- |
| 09/14/2016 09/14/16 | For Rent | $2,100 | +16.7% | -- |
| 10/14/2014 10/14/14 | Rented | $1,800 | 0.0% | -- |
| 10/06/2014 10/06/14 | Under Contract | -- | -- | -- |
| 08/12/2014 08/12/14 | For Rent | $1,800 | -- | -- |
Purchase History
| Date | Type | Sale Price | Title Company |
|---|---|---|---|
| Interfamily Deed Transfer | -- | None Available | |
| Interfamily Deed Transfer | -- | None Available | |
| Quit Claim Deed | -- | -- |
Mortgage History
| Date | Status | Loan Amount | Loan Type |
|---|---|---|---|
| Open | $450,000 | Future Advance Clause Open End Mortgage | |
| Open | $900,000 | Unknown |
Similar Homes in Kintnersville, PA
Source: Bright MLS
MLS Number: PABU2101032
APN: 11-013-004
- 663 Kintner Rd
- 408 Kintner Hill Rd
- Lot 094 Fireline Rd
- 444 Riegelsville Rd
- 1820 Easton Rd
- 278 Fireline Rd
- 511 Center Hill Rd
- 0 Kintner Hill Rd Unit PABU2081840
- 197 Kintner Rd
- 218 Kintner Rd
- 00 Center Hill Rd
- 35 Beverly Dr
- 2529 Gallows Hill Rd
- 5235 Durham Rd
- 25 Phillips Rd
- 0 Riegelsville Milford Rd
- 104 Gallows Run
- 130 Rattlesnake Rd
- 1111 Easton Rd
- 825 Old Philadelphia Rd
- 9072 Easton Rd
- 9072 Easton Rd
- 3115 Gallows Hill Rd
- 683 Easton Rd Unit A
- 101 Delaware Rd Unit . 1
- 3911 Dogwood Ln
- 3426 Bursonville Rd
- 471 Milford Warren Glen Rd
- 1434 River Rd
- 204 Preston Rd
- 29 Boulder Rd
- 3072 Springtown Rd
- 80 Red Cliff Rd Unit A
- 80 Red Cliff Rd
- 1990 S Delaware Dr
- 569 Geigel Hill Rd
- 75 Browns Dr
- 817 Harrison St
- 4 Cross Creek Ln
- 25 Front St Unit B
