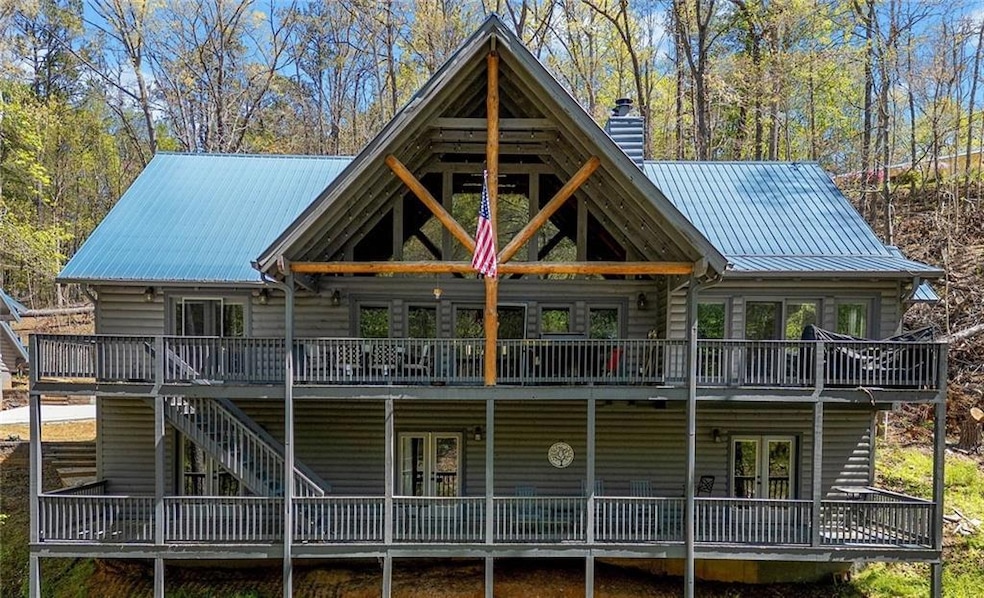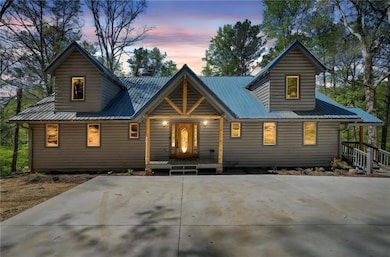665 Little Refuge Rd Waleska, GA 30183
Estimated payment $5,212/month
Highlights
- Guest House
- RV Access or Parking
- 4.04 Acre Lot
- Open-Concept Dining Room
- Two Primary Bedrooms
- Creek or Stream View
About This Home
Unrestricted land No HOA on shoal creek BRAND NEW HOT TUB never used!!!! Discover this stunning wood log cabin that perfectly blends rustic charm with modern convenience. Nestled in a serene setting as you listen to the rushing waters of shoal creek on one of your 2-60' long decks. This home boasts a dramatic cathedral ceiling that fills the open concept living space with natural light. At the heart of the home stands a large, striking rock fireplace, serving as a focal point and adding a cozy ambiance. A loft overlooking the family room provides additional space for relaxation or entertainment.
The updated kitchen is a chef's dream, featuring leathered granite countertops, sleek new stainless-steel appliances, and ample storage. Hardwood floors extend throughout the home, adding warmth and elegance to every room. The master bedroom features high ceilings and a private loft, creating a serene retreat within the home. All furniture to remain with the home, ready for residential or investors. Already has the certificate for short term rentals and great rental history.
Outside, a newly installed driveway and retaining wall enhance both functionality and curb appeal. The property includes a spacious 3-car garage with a beautifully finished apartment above ideal for guests, a home office, or rental income. The HVAC system, just 3 years old, ensures year-round comfort.
This unique property offers the perfect combination of rustic charm and modern amenities. Schedule your showing today to experience this log cabin oasis! Close to Reinhardt college, lake Altoona, Lake Arrowhead, Garland Mountain, downtown Canton, and Callahan Golf course.
Home Details
Home Type
- Single Family
Est. Annual Taxes
- $5,509
Year Built
- Built in 2001
Lot Details
- 4.04 Acre Lot
- Lot Dimensions are 283x68x78x120
- Home fronts a stream
- Irregular Lot
- Wooded Lot
- Private Yard
- Front Yard
Parking
- 3 Car Detached Garage
- Front Facing Garage
- Driveway
- RV Access or Parking
Property Views
- Creek or Stream
- Rural
Home Design
- Cabin
- Composition Roof
- Wood Siding
- Concrete Perimeter Foundation
Interior Spaces
- 5,479 Sq Ft Home
- 2-Story Property
- Cathedral Ceiling
- Stone Fireplace
- Living Room with Fireplace
- 2 Fireplaces
- Open-Concept Dining Room
- Loft
- Sun or Florida Room
- Wood Flooring
- Smart Home
Kitchen
- Eat-In Country Kitchen
- Electric Oven
- Self-Cleaning Oven
- Electric Cooktop
- Microwave
- Dishwasher
- Stone Countertops
- Wood Stained Kitchen Cabinets
Bedrooms and Bathrooms
- 4 Bedrooms | 2 Main Level Bedrooms
- Primary Bedroom on Main
- Double Master Bedroom
- Walk-In Closet
- In-Law or Guest Suite
- Dual Vanity Sinks in Primary Bathroom
- Separate Shower in Primary Bathroom
Laundry
- Laundry Room
- Laundry on main level
Finished Basement
- Walk-Out Basement
- Garage Access
- Fireplace in Basement
- Finished Basement Bathroom
- Natural lighting in basement
Outdoor Features
- Creek On Lot
- Stream or River on Lot
- Deck
- Covered Patio or Porch
Additional Homes
- Guest House
Schools
- R.M. Moore Elementary School
- Teasley Middle School
- Cherokee High School
Utilities
- Central Heating and Cooling System
- Underground Utilities
- 110 Volts
- Well
- Septic Tank
Listing and Financial Details
- Tax Lot 1
- Assessor Parcel Number 14N03 039
Map
Home Values in the Area
Average Home Value in this Area
Tax History
| Year | Tax Paid | Tax Assessment Tax Assessment Total Assessment is a certain percentage of the fair market value that is determined by local assessors to be the total taxable value of land and additions on the property. | Land | Improvement |
|---|---|---|---|---|
| 2024 | $5,475 | $243,696 | $32,320 | $211,376 |
| 2023 | $4,984 | $241,032 | $30,680 | $210,352 |
| 2022 | $4,185 | $180,000 | $32,975 | $147,025 |
| 2021 | $3,933 | $153,056 | $19,840 | $133,216 |
| 2020 | $3,110 | $109,432 | $19,840 | $89,592 |
| 2019 | $835 | $115,440 | $19,840 | $95,600 |
| 2018 | $838 | $112,440 | $19,840 | $92,600 |
| 2017 | $798 | $273,800 | $19,840 | $89,680 |
| 2016 | $798 | $225,400 | $15,320 | $74,840 |
| 2015 | $813 | $219,800 | $15,320 | $72,600 |
| 2014 | $2,421 | $205,500 | $15,320 | $66,880 |
Property History
| Date | Event | Price | Change | Sq Ft Price |
|---|---|---|---|---|
| 08/25/2025 08/25/25 | Price Changed | $900,000 | -5.3% | $164 / Sq Ft |
| 06/29/2025 06/29/25 | For Sale | $950,000 | 0.0% | $173 / Sq Ft |
| 06/08/2025 06/08/25 | Pending | -- | -- | -- |
| 04/18/2025 04/18/25 | For Sale | $950,000 | +111.1% | $173 / Sq Ft |
| 01/15/2021 01/15/21 | Sold | $450,000 | 0.0% | $123 / Sq Ft |
| 12/07/2020 12/07/20 | Pending | -- | -- | -- |
| 09/13/2020 09/13/20 | For Sale | $450,000 | -- | $123 / Sq Ft |
Purchase History
| Date | Type | Sale Price | Title Company |
|---|---|---|---|
| Quit Claim Deed | -- | -- | |
| Warranty Deed | $450,000 | -- | |
| Warranty Deed | -- | -- | |
| Deed | $21,000 | -- |
Mortgage History
| Date | Status | Loan Amount | Loan Type |
|---|---|---|---|
| Previous Owner | $360,000 | New Conventional | |
| Previous Owner | $253,740 | New Conventional | |
| Previous Owner | $20,174 | Stand Alone Refi Refinance Of Original Loan | |
| Previous Owner | $190,000 | New Conventional |
Source: First Multiple Listing Service (FMLS)
MLS Number: 7544582
APN: 014N03-00000-039-000-0000
- 129 Broadwater Ct Unit ID1036669P
- 150 Ponderosa Ln
- 516 Summit View Ct
- 30 Laurel Canyon Village Cir Unit 9200
- 30 Laurel Canyon Village Cir
- 100 Legends Dr
- 302 Warm Winds Trail
- 605 Huckleberry Rd
- 715 Crimson Morning View
- 221 Creek View Place
- 410 After Glow Summit
- 103 Oakwind Pkwy
- 2009 Vesper Pointe
- 165 Reservoir Dr
- 800 Hickory Knoll Dr
- 113 Riverstone Commons Cir
- 201 Riverstone Commons Cir
- 59 Anderson Ave
- 118 Legend Creek Dr
- 201 Hospital Rd







