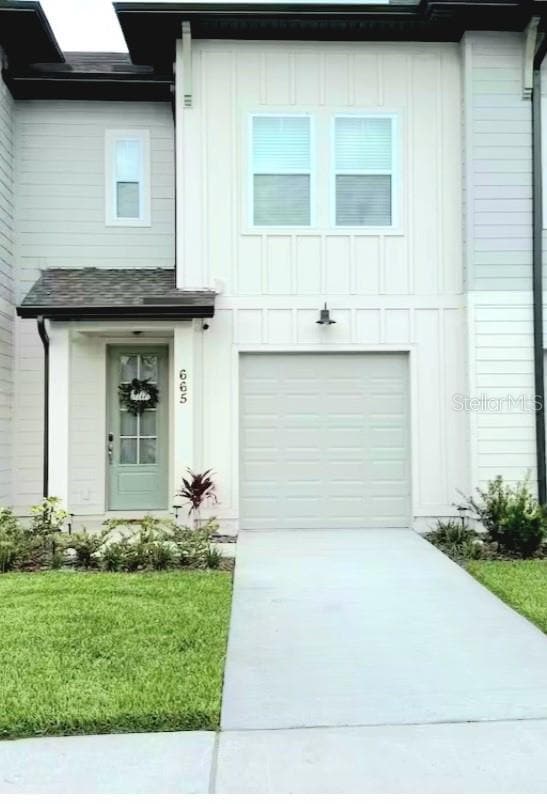
665 Longboat Dr Davenport, FL 33896
Estimated payment $3,515/month
Highlights
- Fitness Center
- High Ceiling
- Game Room
- Clubhouse
- Furnished
- Community Pool
About This Home
Stunning 3-Bedroom Townhome Minutes from Disney – Fully Furnished & Short-Term Rental Ready! Investors Call!
Welcome to this beautifully upgraded 3-bedroom, 2.5-bath townhome offering a bright, open-concept layout designed for modern living. The stylish kitchen is a true showstopper, featuring 42” grey cabinetry, quartz countertops, a large center island perfect for entertaining, and premium Samsung stainless steel appliances including a range, microwave, and dishwasher.
Downstairs boasts elegant 17x17 ceramic tile flooring, while the upstairs bedrooms feature plush Shaw carpeting for added comfort. This energy-efficient home includes double-pane low-E vinyl windows, water-saving fixtures, R-30 ceiling insulation, and LED lighting throughout.
Sold fully furnished, this property is move-in ready and ideal as a primary residence, vacation home, or short-term rental investment. The community offers exceptional resort-style amenities, including a sparkling pool, water park, state-of-the-art fitness center, 18-hole mini golf course, and beach volleyball court.
Centrally located just minutes from Posner Park, Champions Gate, shopping, dining, and world-famous Disney Parks—this townhome is the perfect combination of style, convenience, and opportunity. Investors welcome!
Listing Agent
EMPIRE NETWORK REALTY Brokerage Phone: 407-440-3798 License #3582646 Listed on: 05/31/2025

Townhouse Details
Home Type
- Townhome
Est. Annual Taxes
- $4,597
Year Built
- Built in 2023
Lot Details
- 1,755 Sq Ft Lot
- North Facing Home
- Irrigation Equipment
HOA Fees
- $374 Monthly HOA Fees
Parking
- 1 Car Attached Garage
Home Design
- Bi-Level Home
- Block Foundation
- Slab Foundation
- Shingle Roof
- Block Exterior
Interior Spaces
- 1,622 Sq Ft Home
- Furnished
- High Ceiling
- Living Room
- Dining Room
- Game Room
Kitchen
- Recirculated Exhaust Fan
- <<microwave>>
- Dishwasher
Flooring
- Carpet
- Epoxy
- Ceramic Tile
Bedrooms and Bathrooms
- 3 Bedrooms
Laundry
- Laundry Room
- Dryer
- Washer
Outdoor Features
- Rain Gutters
- Private Mailbox
Utilities
- Central Air
- Heating Available
- Gas Water Heater
- Cable TV Available
Listing and Financial Details
- Visit Down Payment Resource Website
- Tax Lot 37
- Assessor Parcel Number 27-26-05-701160-000370
Community Details
Overview
- Association fees include pool, ground maintenance, pest control, recreational facilities
- Vanessa Stein Association, Phone Number (863) 866-0292
- Festival Ph 5 Subdivision
- On-Site Maintenance
Amenities
- Restaurant
- Clubhouse
- Community Mailbox
Recreation
- Recreation Facilities
- Fitness Center
- Community Pool
Pet Policy
- Dogs and Cats Allowed
Map
Home Values in the Area
Average Home Value in this Area
Tax History
| Year | Tax Paid | Tax Assessment Tax Assessment Total Assessment is a certain percentage of the fair market value that is determined by local assessors to be the total taxable value of land and additions on the property. | Land | Improvement |
|---|---|---|---|---|
| 2023 | $510 | $37,400 | $0 | $0 |
| 2022 | $452 | $34,000 | $34,000 | $0 |
Property History
| Date | Event | Price | Change | Sq Ft Price |
|---|---|---|---|---|
| 05/31/2025 05/31/25 | For Sale | $498,000 | +34.6% | $307 / Sq Ft |
| 03/28/2024 03/28/24 | Sold | $369,990 | 0.0% | $234 / Sq Ft |
| 02/07/2024 02/07/24 | Pending | -- | -- | -- |
| 01/08/2024 01/08/24 | Price Changed | $369,990 | -4.2% | $234 / Sq Ft |
| 01/03/2024 01/03/24 | For Sale | $386,204 | -- | $244 / Sq Ft |
Purchase History
| Date | Type | Sale Price | Title Company |
|---|---|---|---|
| Special Warranty Deed | $369,990 | First American Title Insurance | |
| Special Warranty Deed | $717,000 | None Listed On Document |
Mortgage History
| Date | Status | Loan Amount | Loan Type |
|---|---|---|---|
| Open | $351,490 | New Conventional |
Similar Homes in the area
Source: Stellar MLS
MLS Number: O6314139
APN: 27-26-05-701160-000370
- 661 Longboat Dr
- 993 Suffolk Place
- 178 Aberdeen St
- 1299 Yorkshire Ct
- 149 Aberdeen St
- 2126 Derwent Dr
- 2166 Derwent Dr
- 1620 Pelican Dr
- 2170 Derwent Dr
- 922 Suffolk Place
- 1429 Discovery St
- 1425 Discovery St
- 242 Aberdeen St
- 2362 Lancashire St
- 246 Aberdeen St
- 2363 Lancashire St
- 2099 Derwent Dr
- 2339 Lancashire St
- 2094 Derwent Dr
- 709 Longboat Dr
- 657 Longboat Dr
- 190 Aberdeen St
- 957 Suffolk Place
- 206 Aberdeen St
- 149 Aberdeen St
- 1608 Pelican Dr
- 1533 Discovery St
- 1421 Discovery St
- 910 Suffolk Place
- 2190 Derwent Dr
- 2363 Lancashire St
- 150 Norfolk Dr
- 2210 Derwent Dr
- 546 Windsor Place
- 929 Conch Rd
- 925 Conch Rd
- 913 Conch Rd
- 2058 Derwent Dr
- 619 Longboat Dr
- 646 Longboat Dr






