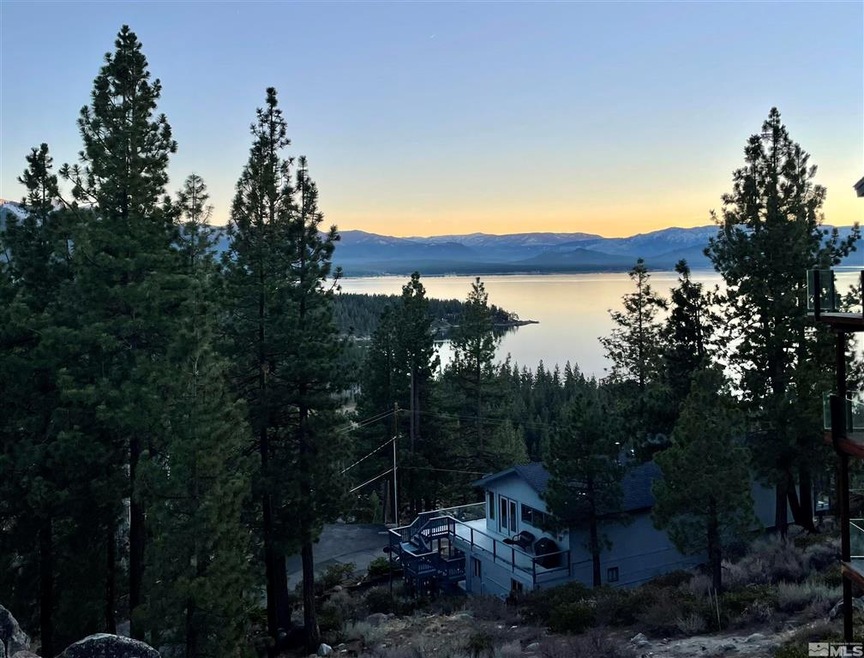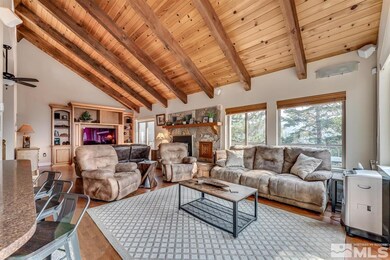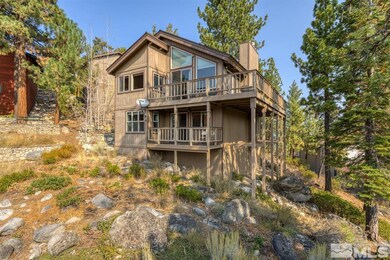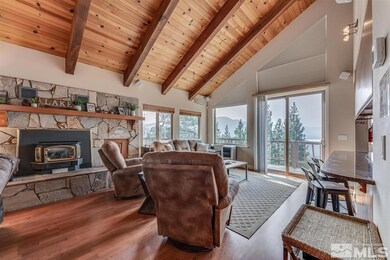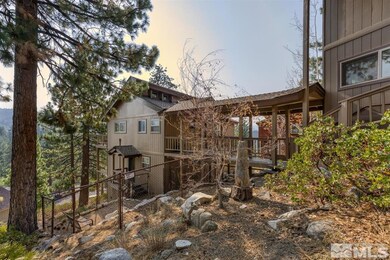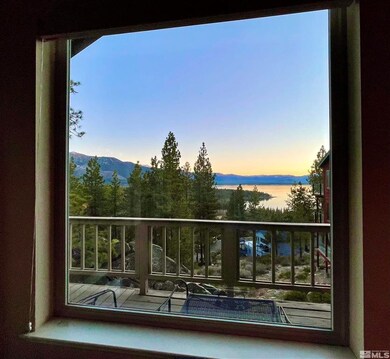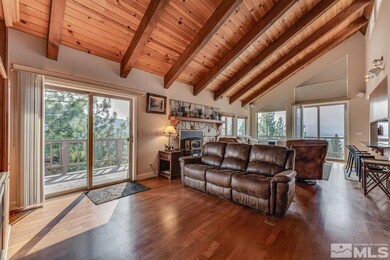
665 Lookout Rd Zephyr Cove, NV 89448
Highlights
- Mountain View
- Deck
- High Ceiling
- Zephyr Cove Elementary School Rated A-
- Lake, Pond or Stream
- Furnished
About This Home
As of January 2025Zephyr Heights private retreat! Wonderful lake views overlooking Heavenly Valley, Marla Bay and the Stateline corridor. This recently updated mountain home features open beam ceilings with a large great room facing the lake. A large wrap around deck perfect for the eastern sky sunrises and moon surprises. The kitchen and dining area overlook the lake with newer cabinetry and granite countertops. A separate, well equipped studio apartment is below the spacious large two car detached garage., On the lower level of the home there is a lake view bedroom suite in addition to two bedrooms and a full bath. The fenced yard is ready to let children or pets enjoy their own space in addition to a partially landscaped area amongst the entrance to the home. This home was recently a short term rental that booked very well (permit is not transferable and must be reassigned). The home has the option to be purchased fully furnished if desired.
Last Agent to Sell the Property
Coldwell Banker Select ZC License #S.23628 Listed on: 09/18/2021

Home Details
Home Type
- Single Family
Est. Annual Taxes
- $4,191
Year Built
- Built in 1983
Lot Details
- 0.28 Acre Lot
- Dog Run
- Partially Fenced Property
- Landscaped
- Lot Sloped Down
- Front Yard Sprinklers
Parking
- 2 Car Garage
- Garage Door Opener
Home Design
- Pillar, Post or Pier Foundation
- Pitched Roof
- Shingle Roof
- Composition Roof
- Wood Siding
- Stick Built Home
Interior Spaces
- 2,286 Sq Ft Home
- 2-Story Property
- Furnished
- High Ceiling
- Ceiling Fan
- Gas Log Fireplace
- Double Pane Windows
- Vinyl Clad Windows
- Blinds
- Great Room
- Mountain Views
- Fire and Smoke Detector
Kitchen
- Breakfast Area or Nook
- Built-In Oven
- Electric Oven
- Electric Cooktop
- Microwave
- Dishwasher
- Disposal
Flooring
- Carpet
- Laminate
- Ceramic Tile
Bedrooms and Bathrooms
- 4 Bedrooms
- Dual Sinks
- Primary Bathroom Bathtub Only
- Primary Bathroom includes a Walk-In Shower
Laundry
- Laundry Room
- Laundry in Hall
- Dryer
- Washer
- Shelves in Laundry Area
Outdoor Features
- Lake, Pond or Stream
- Deck
Schools
- Zephyr Cove Elementary School
- Whittell High School - Grades 7 + 8 Middle School
- Whittell - Grades 9-12 High School
Utilities
- Forced Air Heating System
- Heating System Uses Natural Gas
- Gas Water Heater
- Internet Available
- Phone Available
- Cable TV Available
Community Details
- No Home Owners Association
- The community has rules related to covenants, conditions, and restrictions
Listing and Financial Details
- Home warranty included in the sale of the property
- Assessor Parcel Number 131810411013
Ownership History
Purchase Details
Home Financials for this Owner
Home Financials are based on the most recent Mortgage that was taken out on this home.Purchase Details
Purchase Details
Home Financials for this Owner
Home Financials are based on the most recent Mortgage that was taken out on this home.Purchase Details
Home Financials for this Owner
Home Financials are based on the most recent Mortgage that was taken out on this home.Purchase Details
Similar Homes in the area
Home Values in the Area
Average Home Value in this Area
Purchase History
| Date | Type | Sale Price | Title Company |
|---|---|---|---|
| Bargain Sale Deed | $2,190,000 | Signature Title Services | |
| Bargain Sale Deed | -- | Signature Title Services | |
| Bargain Sale Deed | $1,700,000 | Signature Title Zephyr Cove | |
| Bargain Sale Deed | $1,000,000 | First Centennial Reno | |
| Bargain Sale Deed | $750,000 | First Americantitle Stat |
Mortgage History
| Date | Status | Loan Amount | Loan Type |
|---|---|---|---|
| Previous Owner | $750,000 | Balloon | |
| Previous Owner | $816,000 | New Conventional | |
| Previous Owner | $900,000 | Adjustable Rate Mortgage/ARM | |
| Previous Owner | $250,000 | Credit Line Revolving | |
| Previous Owner | $204,191 | New Conventional |
Property History
| Date | Event | Price | Change | Sq Ft Price |
|---|---|---|---|---|
| 01/23/2025 01/23/25 | Sold | $2,190,000 | -7.9% | $958 / Sq Ft |
| 01/14/2025 01/14/25 | Pending | -- | -- | -- |
| 01/13/2025 01/13/25 | For Sale | $2,377,000 | +39.8% | $1,040 / Sq Ft |
| 01/07/2022 01/07/22 | Sold | $1,700,000 | -5.3% | $744 / Sq Ft |
| 12/13/2021 12/13/21 | Pending | -- | -- | -- |
| 10/18/2021 10/18/21 | Price Changed | $1,795,000 | -5.3% | $785 / Sq Ft |
| 09/18/2021 09/18/21 | For Sale | $1,895,000 | +89.5% | $829 / Sq Ft |
| 01/16/2019 01/16/19 | Sold | $1,000,000 | 0.0% | $435 / Sq Ft |
| 01/16/2019 01/16/19 | Off Market | $1,000,000 | -- | -- |
| 01/06/2019 01/06/19 | Pending | -- | -- | -- |
| 01/02/2019 01/02/19 | For Sale | $1,049,000 | +4.9% | $456 / Sq Ft |
| 12/31/2018 12/31/18 | Off Market | $1,000,000 | -- | -- |
| 11/16/2018 11/16/18 | Pending | -- | -- | -- |
| 10/20/2018 10/20/18 | Price Changed | $1,049,000 | -4.2% | $456 / Sq Ft |
| 08/08/2018 08/08/18 | For Sale | $1,095,000 | +9.5% | $476 / Sq Ft |
| 08/07/2018 08/07/18 | Off Market | $1,000,000 | -- | -- |
| 07/17/2018 07/17/18 | Price Changed | $1,095,000 | -8.4% | $476 / Sq Ft |
| 05/24/2018 05/24/18 | Price Changed | $1,195,000 | -7.7% | $520 / Sq Ft |
| 04/16/2018 04/16/18 | Price Changed | $1,295,000 | -4.1% | $563 / Sq Ft |
| 01/30/2018 01/30/18 | For Sale | $1,350,000 | -- | $587 / Sq Ft |
Tax History Compared to Growth
Tax History
| Year | Tax Paid | Tax Assessment Tax Assessment Total Assessment is a certain percentage of the fair market value that is determined by local assessors to be the total taxable value of land and additions on the property. | Land | Improvement |
|---|---|---|---|---|
| 2025 | $4,810 | $235,182 | $162,750 | $72,432 |
| 2024 | $4,707 | $236,872 | $162,750 | $74,122 |
| 2023 | $4,707 | $231,467 | $162,750 | $68,717 |
| 2022 | $4,529 | $211,937 | $147,000 | $64,937 |
| 2021 | $4,191 | $190,415 | $127,750 | $62,665 |
| 2020 | $4,070 | $190,115 | $127,750 | $62,365 |
| 2019 | $3,954 | $189,637 | $127,750 | $61,887 |
| 2018 | $3,838 | $183,606 | $122,500 | $61,106 |
| 2017 | $3,731 | $184,479 | $122,500 | $61,979 |
| 2016 | $3,639 | $186,216 | $122,500 | $63,716 |
| 2015 | $3,631 | $186,216 | $122,500 | $63,716 |
| 2014 | $3,526 | $182,759 | $122,500 | $60,259 |
Agents Affiliated with this Home
-
Jana Bednar

Seller's Agent in 2025
Jana Bednar
Chase International - ZC
(704) 661-5589
11 in this area
43 Total Sales
-
Ken & Jana Bednar

Seller Co-Listing Agent in 2025
Ken & Jana Bednar
Chase International - ZC
(704) 661-5596
9 in this area
39 Total Sales
-
Jessica Bartlett

Buyer's Agent in 2025
Jessica Bartlett
Chase International - ZC
(775) 588-6130
2 in this area
41 Total Sales
-
Craig Zager

Seller's Agent in 2022
Craig Zager
Coldwell Banker Select ZC
(775) 901-4663
84 in this area
205 Total Sales
-
Karen Packman

Seller's Agent in 2019
Karen Packman
Chase International - ZC
(775) 720-9422
1 in this area
9 Total Sales
Map
Source: Northern Nevada Regional MLS
MLS Number: 210014170
APN: 1318-10-411-013
- 664 Lookout Rd
- 227 S Martin Dr
- 621 Lakeview Dr
- 225 S Martin Dr
- 605 Jerry Dr
- 633 Don Dr
- 638 N Martin Dr
- 610 Don Dr
- 625 Freel Dr
- 633 Riven Rock Rd
- 699 Lakeview Dr
- 626 Canyon Dr
- 600 Highway 50 Unit 43
- 600 Highway 50 Unit 41
- 600 U S 50 Unit 135
- 340 Ute Way
- 315 Paiute Dr
- 471 Kent Way
- 5 Ute Ct
- 6 Navajo Ct
