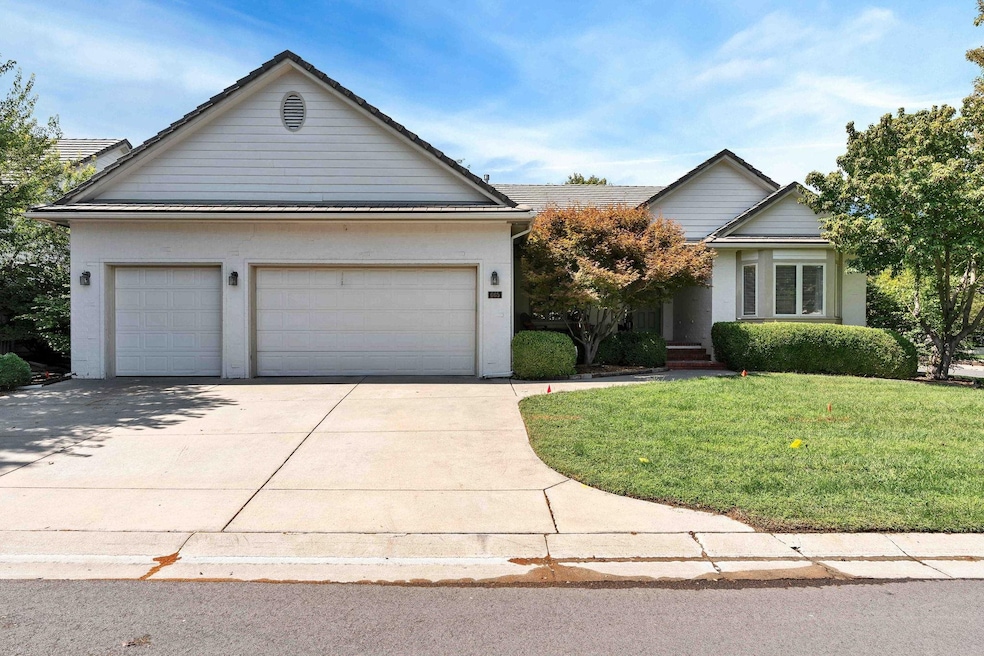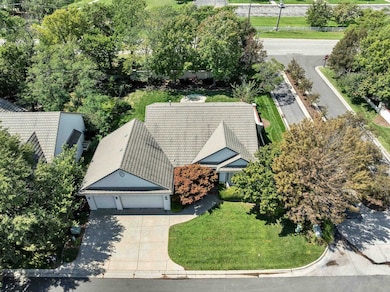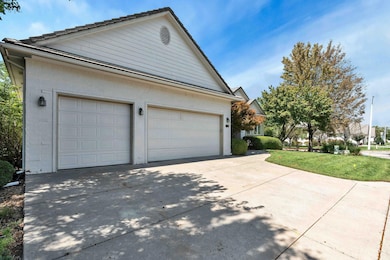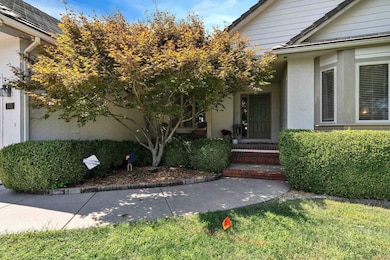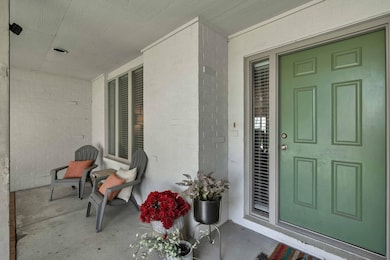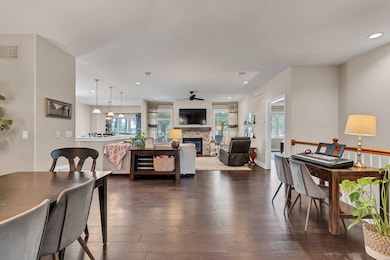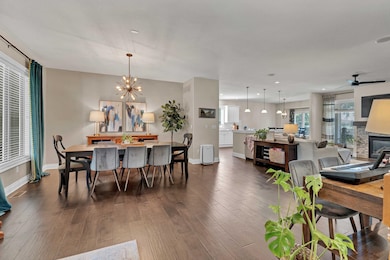665 N Crest Ridge Ct Wichita, KS 67230
Estimated payment $2,850/month
Highlights
- Deck
- Wood Flooring
- Home Office
- Cottonwood Elementary School Rated A-
- Corner Lot
- Cul-De-Sac
About This Home
Comfort, convenience, and practicality all come together to create one great home - located at 665 Crest Ridge. The comfort of the home starts with the private setting of the corner lot and fenced in back yard. Once you enter the home you are greeted by the open floor plan that features a spacious kitchen with tons of counter and cabinet space, easy flow from the kitchen to the living and dining space, and comfortable wood floors throughout the main level. On the main level you get to enjoy a large master suite that features an updated shower and master closet shelving, as well as a second bedroom and bathroom, and main floor laundry room. Basement space is not to go un-noticed as the basement still gets ample nature light from the picture windows, and offers 2 more bedrooms and another bathroom, in addition to great storage space. The comfort of the home is not outmatched by the convenience and practicality of the location - a location that puts you minutes from great dining/shopping/entertainment on the East side of Wichita, while also just a golf cart ride from the home to the clubhouse of Crestview Country Club. The large three car garage gives you plenty of space to store the vehicles plus the golf cart to get you to the golf course and club house amenities of Crestview. Schedule your showing today and see for yourself how comfort, convenience and practicality all come together and make this home special!
Home Details
Home Type
- Single Family
Est. Annual Taxes
- $5,826
Year Built
- Built in 2002
Lot Details
- 0.27 Acre Lot
- Cul-De-Sac
- Wrought Iron Fence
- Corner Lot
- Sprinkler System
HOA Fees
- $52 Monthly HOA Fees
Parking
- 3 Car Garage
Home Design
- Tile Roof
Interior Spaces
- 1-Story Property
- Ceiling Fan
- Gas Fireplace
- Living Room
- Dining Room
- Home Office
- Natural lighting in basement
Kitchen
- Microwave
- Dishwasher
- Disposal
Flooring
- Wood
- Carpet
Bedrooms and Bathrooms
- 4 Bedrooms
- Walk-In Closet
- 3 Full Bathrooms
Laundry
- Laundry Room
- Laundry on main level
- 220 Volts In Laundry
Outdoor Features
- Deck
Schools
- Cottonwood Elementary School
- Andover High School
Utilities
- Forced Air Heating and Cooling System
- Heating System Uses Natural Gas
Community Details
- Association fees include trash, gen. upkeep for common ar
- Crestview Country Club Estates Subdivision
- Greenbelt
Listing and Financial Details
- Assessor Parcel Number 00328088
Map
Home Values in the Area
Average Home Value in this Area
Tax History
| Year | Tax Paid | Tax Assessment Tax Assessment Total Assessment is a certain percentage of the fair market value that is determined by local assessors to be the total taxable value of land and additions on the property. | Land | Improvement |
|---|---|---|---|---|
| 2025 | $5,831 | $47,576 | $7,487 | $40,089 |
| 2023 | $5,831 | $38,951 | $7,418 | $31,533 |
| 2022 | $5,223 | $38,951 | $7,004 | $31,947 |
| 2021 | $5,148 | $38,951 | $2,749 | $36,202 |
| 2020 | $4,795 | $36,237 | $2,749 | $33,488 |
| 2019 | $4,375 | $33,443 | $4,819 | $28,624 |
| 2018 | $4,325 | $32,315 | $2,254 | $30,061 |
| 2017 | $4,068 | $0 | $0 | $0 |
| 2016 | $3,847 | $0 | $0 | $0 |
| 2015 | -- | $0 | $0 | $0 |
| 2014 | -- | $0 | $0 | $0 |
Property History
| Date | Event | Price | List to Sale | Price per Sq Ft | Prior Sale |
|---|---|---|---|---|---|
| 11/13/2025 11/13/25 | Pending | -- | -- | -- | |
| 10/13/2025 10/13/25 | Price Changed | $439,000 | -2.2% | $137 / Sq Ft | |
| 09/25/2025 09/25/25 | For Sale | $449,000 | +42.5% | $140 / Sq Ft | |
| 06/11/2018 06/11/18 | Sold | -- | -- | -- | View Prior Sale |
| 05/07/2018 05/07/18 | Pending | -- | -- | -- | |
| 05/02/2018 05/02/18 | For Sale | $315,000 | -- | $98 / Sq Ft |
Purchase History
| Date | Type | Sale Price | Title Company |
|---|---|---|---|
| Warranty Deed | -- | Security 1St Title Llc |
Mortgage History
| Date | Status | Loan Amount | Loan Type |
|---|---|---|---|
| Open | $337,915 | New Conventional |
Source: South Central Kansas MLS
MLS Number: 662441
APN: 116-14-0-33-01-002.01
- 707 N Crest Ridge Ct
- 80 E Via Verde St
- 7 E Via Roma St
- 5 E Via Roma St
- 26 E Via Roma St
- 58 E Via Roma St
- 12510 E Killarney St
- 13118 E Bridgefield Place
- 806 N White Tail Ct
- 12213 E Troon Ct
- 68 E Saint Cloud Place
- 617 N Bracken Ct
- 396 N Jackson Heights Ct
- 389 N Jackson Heights Ct
- 12610 E Meadow Ct
- Lot 13 N Jackson Heights Ct
- 369 N Jackson Heights Ct
- 345 N Jackson Heights Ct
- 1236 N Bracken St
- 12740 E Bradford Cir
