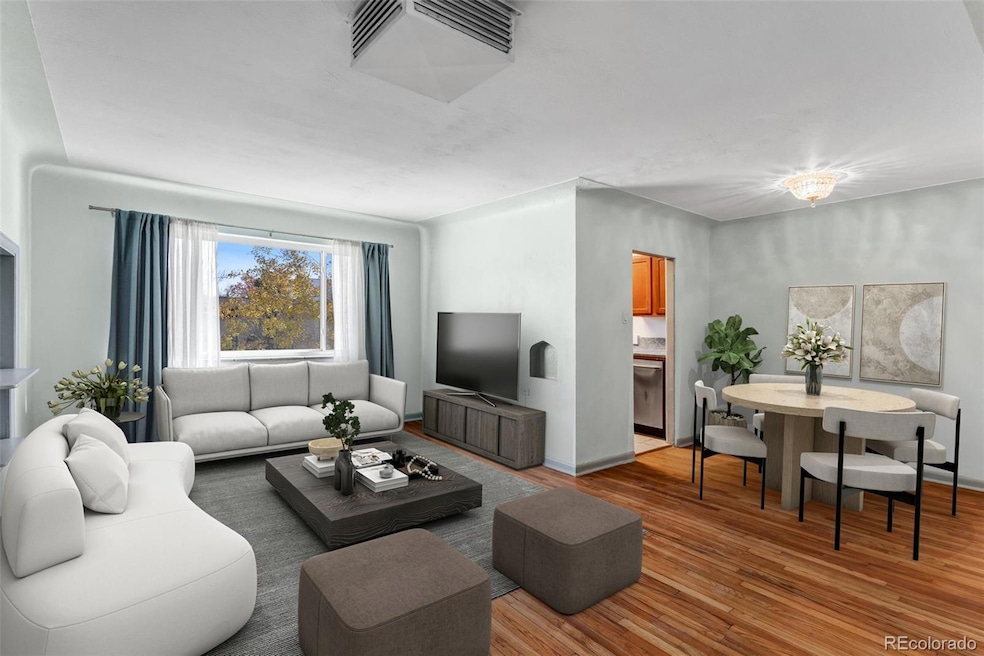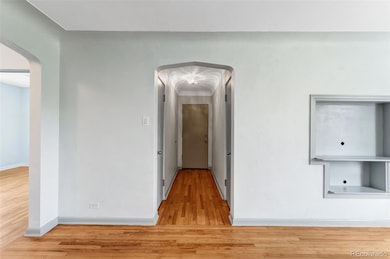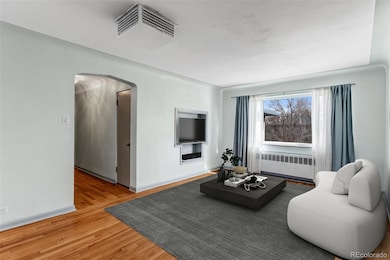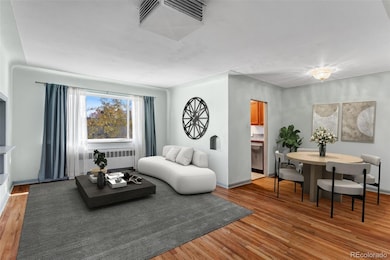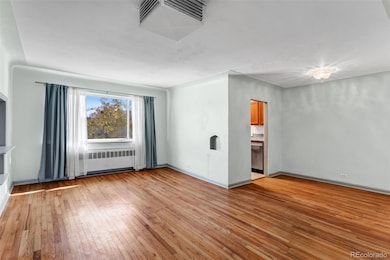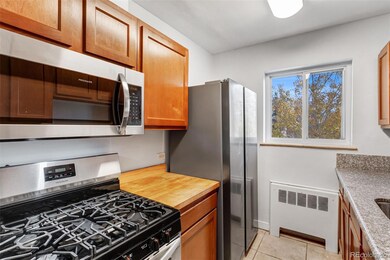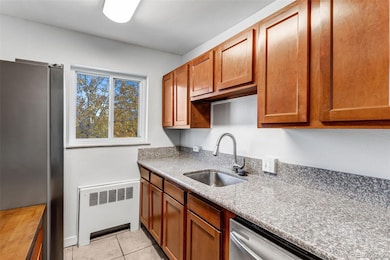665 N Washington St Unit 8C Denver, CO 80203
Alamo Placita NeighborhoodEstimated payment $2,225/month
Highlights
- No Units Above
- Open Floorplan
- Contemporary Architecture
- Morey Middle School Rated A-
- Mountain View
- 4-minute walk to Governor's Park
About This Home
Located in the heart of Gov’s Park, this top-floor 2-bedroom,1-bath condo brings together charm, convenience, and city living at its best. Freshly painted with beautiful hardwood floors throughout, this move-in-ready condo is flooded with natural light thanks to large windows overlooking the treetops and courtyard.
The kitchen features sleek granite countertops, newer stainless steel appliances, and plenty of cabinet space. Both bedrooms are spacious and boast actual mountain views — a rare treat in this neighborhood! You’ll also find two generous closets right off the entry, plus two private storage units for all your extra gear.
This unit includes a washer and dryer (another hard-to-find perk in this area), one deeded parking spot 13#, and an evaporative cooler to keep things comfortable in the summer.
And let’s talk location — you’re just blocks from Trader Joe’s and steps away from local favorites like Angelo’s, Pablo's Coffee, and Carboy Winery. With three grocery stores (Trader Joe’s, King Soopers, and Safeway) all within walking distance, you’ll rarely need your car. Whether you’re a first-time buyer, investor, or just ready to embrace central Denver living, this one checks all the boxes.
Listing Agent
Keller Williams Realty Downtown LLC Brokerage Email: megankempkw@gmail.com,970-590-1274 License #100077603 Listed on: 11/12/2025

Property Details
Home Type
- Condominium
Est. Annual Taxes
- $1,496
Year Built
- Built in 1953
Lot Details
- No Units Above
- 1 Common Wall
- Private Yard
HOA Fees
- $366 Monthly HOA Fees
Parking
- 1 Parking Space
Home Design
- Contemporary Architecture
- Entry on the 3rd floor
- Brick Exterior Construction
- Frame Construction
Interior Spaces
- 845 Sq Ft Home
- 3-Story Property
- Open Floorplan
- Ceiling Fan
- Double Pane Windows
- Entrance Foyer
- Living Room
- Dining Room
- Mountain Views
Kitchen
- Oven
- Cooktop
- Dishwasher
- Granite Countertops
- Disposal
Flooring
- Wood
- Tile
Bedrooms and Bathrooms
- 2 Main Level Bedrooms
- Walk-In Closet
- 1 Full Bathroom
Laundry
- Dryer
- Washer
Schools
- Dora Moore Elementary School
- Morey Middle School
- East High School
Utilities
- Evaporated cooling system
- Mini Split Air Conditioners
- Baseboard Heating
- Heating System Uses Natural Gas
- Water Heater
Listing and Financial Details
- Exclusions: Sellers Personal Property
- Assessor Parcel Number 5039-12-128
Community Details
Overview
- Association fees include heat, ground maintenance, snow removal, trash, water
- 24 Units
- Duchamp Condominium Association, Inc Association, Phone Number (303) 693-2118
- Low-Rise Condominium
- Duchamp Condos Community
- Capitol Hill Subdivision
Amenities
- Community Garden
- Courtyard
- Laundry Facilities
- Bike Room
Security
- Controlled Access
Map
Home Values in the Area
Average Home Value in this Area
Tax History
| Year | Tax Paid | Tax Assessment Tax Assessment Total Assessment is a certain percentage of the fair market value that is determined by local assessors to be the total taxable value of land and additions on the property. | Land | Improvement |
|---|---|---|---|---|
| 2024 | $1,496 | $18,890 | $1,400 | $17,490 |
| 2023 | $1,464 | $18,890 | $1,400 | $17,490 |
| 2022 | $1,615 | $20,310 | $5,280 | $15,030 |
| 2021 | $1,615 | $20,890 | $5,430 | $15,460 |
| 2020 | $1,508 | $20,320 | $5,430 | $14,890 |
| 2019 | $1,465 | $20,320 | $5,430 | $14,890 |
| 2018 | $1,253 | $16,200 | $3,830 | $12,370 |
| 2017 | $1,250 | $16,200 | $3,830 | $12,370 |
| 2016 | $1,001 | $12,280 | $3,630 | $8,650 |
| 2015 | $959 | $12,280 | $3,630 | $8,650 |
| 2014 | $550 | $6,620 | $4,004 | $2,616 |
Property History
| Date | Event | Price | List to Sale | Price per Sq Ft |
|---|---|---|---|---|
| 11/12/2025 11/12/25 | For Sale | $329,000 | -- | $389 / Sq Ft |
Purchase History
| Date | Type | Sale Price | Title Company |
|---|---|---|---|
| Special Warranty Deed | $320,000 | First American Title Company | |
| Warranty Deed | $275,000 | Land Title Guarantee | |
| Warranty Deed | $100,000 | Security Title | |
| Special Warranty Deed | $180,000 | Stewart Title |
Mortgage History
| Date | Status | Loan Amount | Loan Type |
|---|---|---|---|
| Open | $258,000 | New Conventional | |
| Previous Owner | $266,750 | New Conventional | |
| Previous Owner | $98,188 | FHA | |
| Previous Owner | $177,500 | No Value Available |
Source: REcolorado®
MLS Number: 2560016
APN: 5039-12-128
- 665 N Washington St Unit 5B
- 665 Washington St Unit 5B
- 636 N Washington St Unit 301
- 534 E 7th Ave Unit 307
- 611 E 7th Ave Unit 108
- 707 N Washington St Unit B
- 700 N Washington St Unit 402
- 700 N Washington St Unit 201
- 700 N Washington St Unit 502
- 680 N Clarkson St
- 740 N Pearl St Unit 503
- 685 N Emerson St
- 777 N Washington St Unit 1005
- 777 N Washington St Unit 804
- 777 N Washington St Unit 508
- 777 N Washington St Unit 204
- 579 Pennsylvania St
- 525 N Pearl St
- 540 Pennsylvania St Unit A
- 790 N Washington St Unit 206
- 636 N Washington St Unit 102
- 534 E 7th Ave Unit 306
- 700 N Washington St Unit 903
- 700 Washington St Unit 402
- 600-624 Pennsylvania St
- 680 Clarkson St Unit 680
- 558 N Washington St Unit 201
- 682 N Clarkson St
- 551 N Pearl St Unit 106
- 625 N Pennsylvania St Unit 307
- 800 N Pearl St Unit 403
- 777 N Emerson St
- 800 N Washington St Unit 302
- 670 N Grant St
- 800 S Pennsylvania St
- 414 E 5th Ave
- 505 Logan St
- 770 Grant St
- 925 E 8th Ave Unit 230
- 255-295 E Speer Blvd
