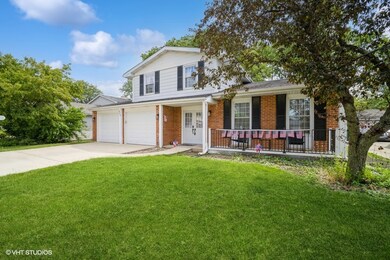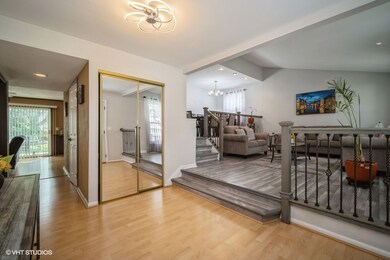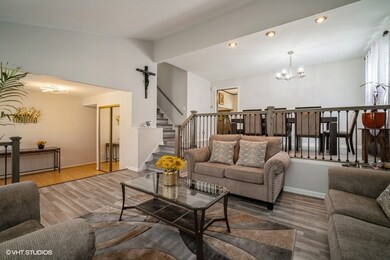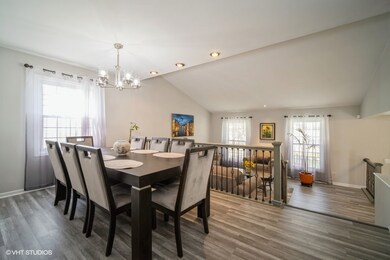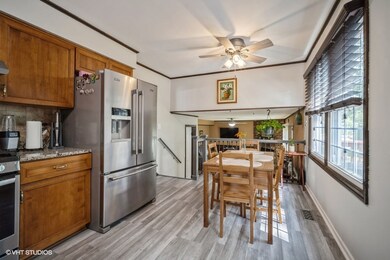
665 Patton Dr Buffalo Grove, IL 60089
South Buffalo Grove NeighborhoodHighlights
- Deck
- Property is near a park
- Granite Countertops
- Buffalo Grove High School Rated A+
- Vaulted Ceiling
- 5-minute walk to Windsor Ridge Park
About This Home
As of November 2024Welcome to this charming and spacious split level. This property features 3 spacious bedrooms in the second floor, one additional office room in the basement. 1.5 baths. New front porch (less than a year old) that brings light to the family room. The kitchen offers stainless steel appliances, granite counters, and gorgeous cabinets! The kitchen is open to the family room. Brand new hand rails for dining room and entrance. All doors, including main entrance, are brand new. The full bathroom in the second floor has a beautiful main bath tub/shower and new toilet (less than a year old). 1/2 bath recently updated. Sub basement and a huge, dry crawl space! H/E Washer and Dryer are new. Relax in the 2 years old deck and fenced yard. A convenience two car Garage, Award-Winnings Schools including highly Acclaimed Buffalo Grove High School! Situated in a great location within a beautiful, quiet neighborhood, this home is within walking distance to schools, including BG High School, Joyce Kilmer Elementary, and Cooper Middle School.
Last Agent to Sell the Property
Northwest Real Estate Group License #475184605 Listed on: 06/19/2024
Home Details
Home Type
- Single Family
Est. Annual Taxes
- $8,800
Year Built
- Built in 1969
Lot Details
- 7,200 Sq Ft Lot
- Paved or Partially Paved Lot
Parking
- 2 Car Attached Garage
- Driveway
- Parking Included in Price
Home Design
- Split Level with Sub
- Frame Construction
Interior Spaces
- 1,284 Sq Ft Home
- Vaulted Ceiling
- Gas Log Fireplace
- Entrance Foyer
- Family Room with Fireplace
- Living Room
- Formal Dining Room
- Home Office
Kitchen
- Range
- Microwave
- Dishwasher
- Stainless Steel Appliances
- Granite Countertops
- Disposal
Flooring
- Carpet
- Laminate
Bedrooms and Bathrooms
- 3 Bedrooms
- 3 Potential Bedrooms
Laundry
- Laundry Room
- Dryer
- Washer
Partially Finished Basement
- Partial Basement
- Crawl Space
Outdoor Features
- Deck
- Patio
Location
- Property is near a park
Schools
- Joyce Kilmer Elementary School
- Cooper Middle School
- Buffalo Grove High School
Utilities
- Central Air
- Heating System Uses Natural Gas
Listing and Financial Details
- Homeowner Tax Exemptions
Ownership History
Purchase Details
Home Financials for this Owner
Home Financials are based on the most recent Mortgage that was taken out on this home.Purchase Details
Home Financials for this Owner
Home Financials are based on the most recent Mortgage that was taken out on this home.Purchase Details
Purchase Details
Home Financials for this Owner
Home Financials are based on the most recent Mortgage that was taken out on this home.Similar Homes in the area
Home Values in the Area
Average Home Value in this Area
Purchase History
| Date | Type | Sale Price | Title Company |
|---|---|---|---|
| Warranty Deed | $436,000 | None Listed On Document | |
| Warranty Deed | $436,000 | None Listed On Document | |
| Warranty Deed | $365,000 | Proper Title | |
| Interfamily Deed Transfer | -- | None Available | |
| Warranty Deed | $122,666 | -- |
Mortgage History
| Date | Status | Loan Amount | Loan Type |
|---|---|---|---|
| Previous Owner | $348,800 | New Conventional | |
| Previous Owner | $346,750 | New Conventional | |
| Previous Owner | $118,000 | Unknown | |
| Previous Owner | $120,000 | No Value Available |
Property History
| Date | Event | Price | Change | Sq Ft Price |
|---|---|---|---|---|
| 11/21/2024 11/21/24 | Sold | $436,000 | -0.9% | $340 / Sq Ft |
| 09/30/2024 09/30/24 | Pending | -- | -- | -- |
| 06/19/2024 06/19/24 | For Sale | $439,900 | +20.5% | $343 / Sq Ft |
| 03/30/2023 03/30/23 | Sold | $365,000 | +1.7% | $284 / Sq Ft |
| 02/19/2023 02/19/23 | Pending | -- | -- | -- |
| 02/14/2023 02/14/23 | For Sale | $359,000 | -- | $280 / Sq Ft |
Tax History Compared to Growth
Tax History
| Year | Tax Paid | Tax Assessment Tax Assessment Total Assessment is a certain percentage of the fair market value that is determined by local assessors to be the total taxable value of land and additions on the property. | Land | Improvement |
|---|---|---|---|---|
| 2024 | $8,800 | $32,000 | $6,480 | $25,520 |
| 2023 | $8,800 | $32,000 | $6,480 | $25,520 |
| 2022 | $8,800 | $32,000 | $6,480 | $25,520 |
| 2021 | $7,703 | $25,134 | $4,140 | $20,994 |
| 2020 | $7,575 | $25,134 | $4,140 | $20,994 |
| 2019 | $7,566 | $27,865 | $4,140 | $23,725 |
| 2018 | $7,957 | $26,541 | $3,600 | $22,941 |
| 2017 | $7,831 | $26,541 | $3,600 | $22,941 |
| 2016 | $7,906 | $27,670 | $3,600 | $24,070 |
| 2015 | $7,369 | $24,315 | $3,060 | $21,255 |
| 2014 | $7,265 | $24,315 | $3,060 | $21,255 |
| 2013 | $6,698 | $24,315 | $3,060 | $21,255 |
Agents Affiliated with this Home
-
Oscar Tenorio Prieto

Seller's Agent in 2024
Oscar Tenorio Prieto
Northwest Real Estate Group
(312) 887-0505
4 in this area
110 Total Sales
-
SILVIA PALACIOS EYZAGUIR
S
Seller Co-Listing Agent in 2024
SILVIA PALACIOS EYZAGUIR
Northwest Real Estate Group
(847) 791-5725
3 in this area
107 Total Sales
-
Louie Masiclat
L
Buyer's Agent in 2024
Louie Masiclat
Freedom Banc Realty, Ltd.
(630) 327-7656
1 in this area
34 Total Sales
-
Susan Hutchings

Seller's Agent in 2023
Susan Hutchings
@ Properties
(847) 951-1734
2 in this area
37 Total Sales
-
Paul Hutchings

Seller Co-Listing Agent in 2023
Paul Hutchings
@ Properties
(847) 989-1734
2 in this area
22 Total Sales
Map
Source: Midwest Real Estate Data (MRED)
MLS Number: 12088997
APN: 03-05-412-036-0000
- 627 Raupp Blvd
- 1 Mohawk Ct
- 476 Raupp Blvd
- 250 Old Oak Dr Unit 275
- 631 Hapsfield Ln Unit 306
- 2 Oak Creek Dr Unit 3207
- 671 Hapsfield Ln Unit 304
- 347 Hiawatha Dr
- 10 Old Oak Dr Unit 103
- 70 Old Oak Dr Unit 226
- 15 Greenwood Ct S
- 3350 N Carriageway Dr Unit 217
- 3350 N Carriageway Dr Unit 114
- 3300 N Carriageway Dr Unit 209
- 3300 N Carriageway Dr Unit 320
- 3210 N Betty Dr
- 222 St Marys Pkwy
- 389 Weidner Rd
- 740 Weidner Rd Unit 206
- 3400 N Buffalo Grove Rd

