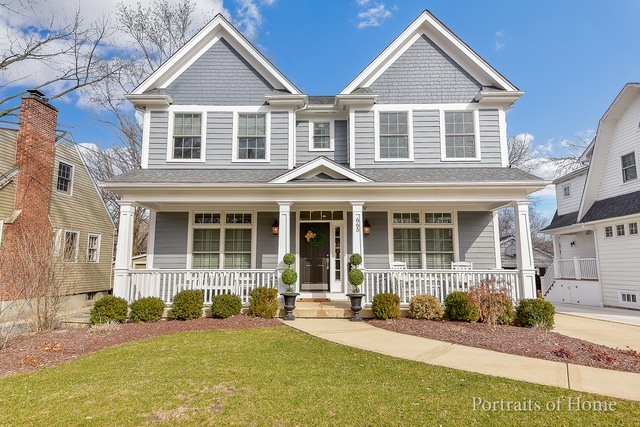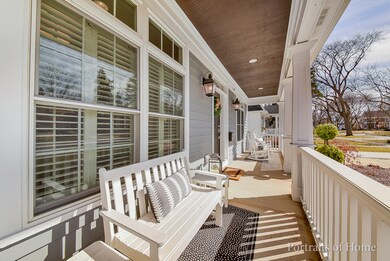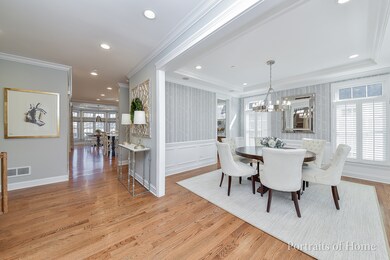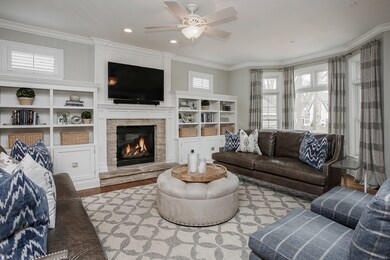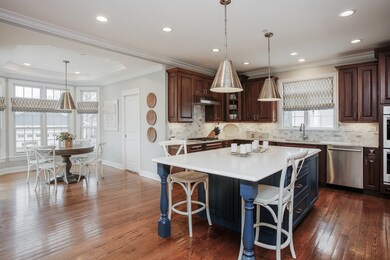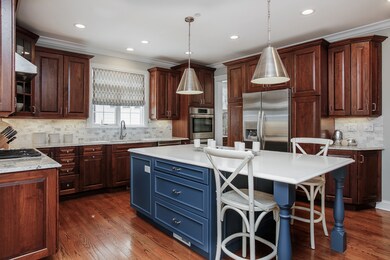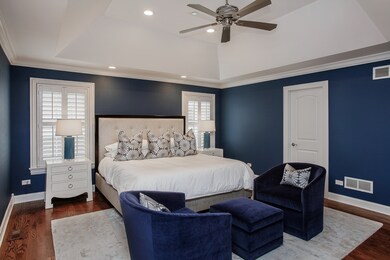
665 Pleasant Ave Glen Ellyn, IL 60137
Highlights
- Landscaped Professionally
- Deck
- Wood Flooring
- Forest Glen Elementary School Rated A-
- Recreation Room
- <<bathWithWhirlpoolToken>>
About This Home
As of August 2020Beautiful and sophisticated are just some of the accolades that describe 665 Pleasant Avenue! Extensive updates and contemporary design include a stunning master suite with new, luxurious bathroom, two custom WIC's and plantation shutters. The dining room and butler's pantry introduce the elegant finishes and design found throughout the 3500+ SF. Granite, marble and quartz join with stainless appliances and rich cabinetry in the grand kitchen, which opens to the family room and breakfast room. A stone fireplace, custom bookcases and oversized windows line the family room. Upstairs, 3 secondary bedrooms, 2 additional baths and laundry join with the stunning master suite for gracious accommodations. Your living space extends to the lower level rec room with built-in surround-sound speakers, workout room and full bath. Fabulous covered front porch, wrap-around back deck and fenced yard! This quiet street is walkable to all schools, Lake Ellyn, Metra, dining and shopping... spectacular!
Last Agent to Sell the Property
Matt McCollum
eXp Realty License #475141178 Listed on: 04/05/2018
Home Details
Home Type
- Single Family
Est. Annual Taxes
- $23,223
Year Built
- 2008
Lot Details
- East or West Exposure
- Fenced Yard
- Landscaped Professionally
Parking
- Detached Garage
- Garage Transmitter
- Garage Door Opener
- Driveway
- Garage Is Owned
Home Design
- Slab Foundation
- Asphalt Shingled Roof
- Cedar
Interior Spaces
- Attached Fireplace Door
- Gas Log Fireplace
- Mud Room
- Entrance Foyer
- Breakfast Room
- Home Office
- Recreation Room
- Home Gym
- Wood Flooring
- Storm Screens
Kitchen
- Breakfast Bar
- Butlers Pantry
- <<doubleOvenToken>>
- Cooktop<<rangeHoodToken>>
- <<microwave>>
- Dishwasher
- Wine Cooler
- Stainless Steel Appliances
- Kitchen Island
- Disposal
Bedrooms and Bathrooms
- Walk-In Closet
- Primary Bathroom is a Full Bathroom
- Dual Sinks
- <<bathWithWhirlpoolToken>>
- Separate Shower
Laundry
- Laundry on upper level
- Dryer
- Washer
Finished Basement
- Basement Fills Entire Space Under The House
- Finished Basement Bathroom
Outdoor Features
- Deck
- Porch
Utilities
- Forced Air Heating and Cooling System
- Heating System Uses Gas
- Lake Michigan Water
Ownership History
Purchase Details
Home Financials for this Owner
Home Financials are based on the most recent Mortgage that was taken out on this home.Purchase Details
Home Financials for this Owner
Home Financials are based on the most recent Mortgage that was taken out on this home.Purchase Details
Purchase Details
Home Financials for this Owner
Home Financials are based on the most recent Mortgage that was taken out on this home.Purchase Details
Home Financials for this Owner
Home Financials are based on the most recent Mortgage that was taken out on this home.Purchase Details
Home Financials for this Owner
Home Financials are based on the most recent Mortgage that was taken out on this home.Purchase Details
Home Financials for this Owner
Home Financials are based on the most recent Mortgage that was taken out on this home.Purchase Details
Purchase Details
Home Financials for this Owner
Home Financials are based on the most recent Mortgage that was taken out on this home.Similar Homes in the area
Home Values in the Area
Average Home Value in this Area
Purchase History
| Date | Type | Sale Price | Title Company |
|---|---|---|---|
| Warranty Deed | $895,000 | First American Title Ins Co | |
| Deed | $10 | -- | |
| Warranty Deed | $885,000 | Chicago Title Insurance Comp | |
| Warranty Deed | $760,000 | Midwest Title & Appraisal Sv | |
| Warranty Deed | $800,000 | Preferred Title Ins Agency | |
| Quit Claim Deed | -- | Preferred Title Ins Agency | |
| Warranty Deed | $292,500 | None Available | |
| Quit Claim Deed | -- | -- | |
| Warranty Deed | $128,000 | First American Title Insuran |
Mortgage History
| Date | Status | Loan Amount | Loan Type |
|---|---|---|---|
| Previous Owner | $600,000 | New Conventional | |
| Previous Owner | $745,000 | New Conventional | |
| Previous Owner | $752,250 | No Value Available | |
| Previous Owner | -- | No Value Available | |
| Previous Owner | $752,250 | New Conventional | |
| Previous Owner | $560,000 | New Conventional | |
| Previous Owner | $700,000 | Unknown | |
| Previous Owner | $550,000 | Construction | |
| Previous Owner | $290,000 | Purchase Money Mortgage | |
| Previous Owner | $84,000 | Credit Line Revolving | |
| Previous Owner | $25,000 | Credit Line Revolving | |
| Previous Owner | $135,000 | Unknown | |
| Previous Owner | $102,000 | No Value Available |
Property History
| Date | Event | Price | Change | Sq Ft Price |
|---|---|---|---|---|
| 08/12/2020 08/12/20 | Sold | $895,000 | -0.4% | $307 / Sq Ft |
| 06/20/2020 06/20/20 | Pending | -- | -- | -- |
| 06/20/2020 06/20/20 | For Sale | $899,000 | +1.6% | $309 / Sq Ft |
| 06/15/2018 06/15/18 | Sold | $885,000 | -1.1% | $304 / Sq Ft |
| 04/08/2018 04/08/18 | Pending | -- | -- | -- |
| 04/05/2018 04/05/18 | For Sale | $895,000 | +17.8% | $307 / Sq Ft |
| 03/01/2016 03/01/16 | Sold | $760,000 | -3.8% | $260 / Sq Ft |
| 01/31/2016 01/31/16 | Pending | -- | -- | -- |
| 01/27/2016 01/27/16 | Price Changed | $790,000 | -3.4% | $271 / Sq Ft |
| 01/19/2016 01/19/16 | For Sale | $818,000 | -- | $280 / Sq Ft |
Tax History Compared to Growth
Tax History
| Year | Tax Paid | Tax Assessment Tax Assessment Total Assessment is a certain percentage of the fair market value that is determined by local assessors to be the total taxable value of land and additions on the property. | Land | Improvement |
|---|---|---|---|---|
| 2023 | $23,223 | $319,920 | $32,650 | $287,270 |
| 2022 | $22,189 | $302,350 | $30,860 | $271,490 |
| 2021 | $21,350 | $295,180 | $30,130 | $265,050 |
| 2020 | $20,931 | $292,430 | $29,850 | $262,580 |
| 2019 | $20,474 | $284,710 | $29,060 | $255,650 |
| 2018 | $19,454 | $268,710 | $27,370 | $241,340 |
| 2017 | $19,177 | $258,800 | $26,360 | $232,440 |
| 2016 | $19,449 | $248,470 | $25,310 | $223,160 |
| 2015 | $16,785 | $205,680 | $24,150 | $181,530 |
| 2014 | $16,915 | $199,930 | $17,890 | $182,040 |
| 2013 | $16,466 | $200,530 | $17,940 | $182,590 |
Agents Affiliated with this Home
-
Stacey Harvey

Seller's Agent in 2020
Stacey Harvey
Compass
(773) 851-2660
98 in this area
134 Total Sales
-
Lindsey Griffin

Seller Co-Listing Agent in 2020
Lindsey Griffin
Compass
(312) 282-7953
51 in this area
61 Total Sales
-
M
Seller's Agent in 2018
Matt McCollum
eXp Realty
-
Chris Lukins

Seller Co-Listing Agent in 2018
Chris Lukins
Compass
(630) 956-4646
73 in this area
184 Total Sales
-
J
Seller's Agent in 2016
Jenny LaPointe
RE/MAX Suburban
Map
Source: Midwest Real Estate Data (MRED)
MLS Number: MRD09906022
APN: 05-11-115-007
- 619 Euclid Ave
- 664 Western Ave
- 710 Western Ave
- 571 N Main St
- 471 Stagecoach Run
- 519 N Main St Unit 4BN
- 512 Western Ave
- 501 Forest Ave Unit 305
- 299 Cottage Ave
- 553 N Kenilworth Ave
- 504 Newton Ave
- 300 Geneva Rd
- 570 Crescent Blvd Unit 307
- 1N183 Stacy Ct
- 262 Sheffield Ln
- 20 Muirwood Dr
- 451 Duane St
- 505 Kenilworth Ave Unit 4
- 732 Crescent Blvd
- 445 N Park Blvd Unit 3D
