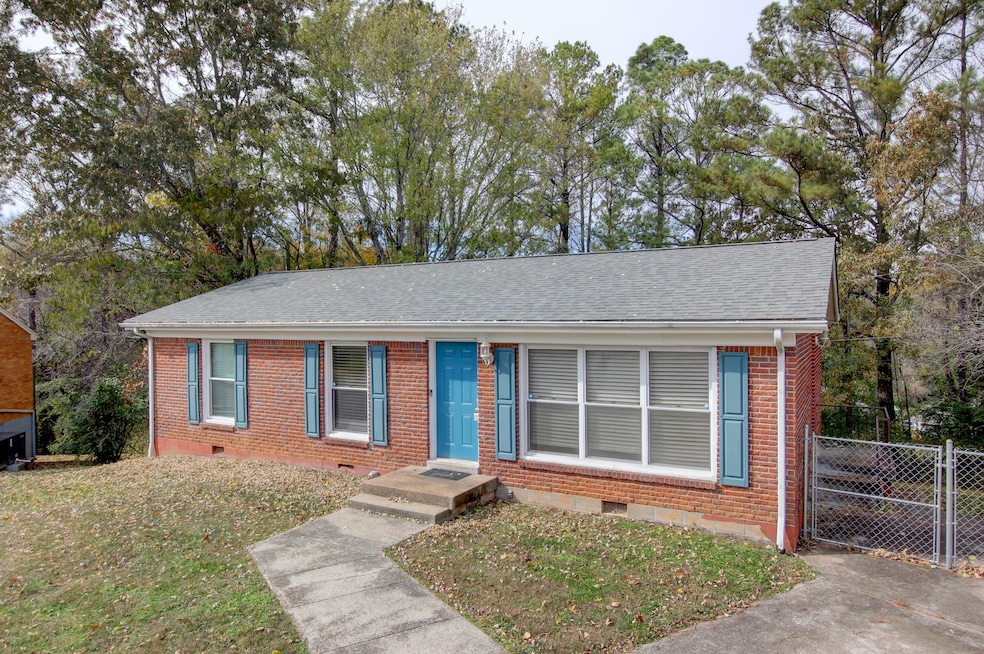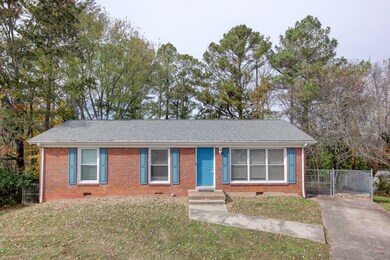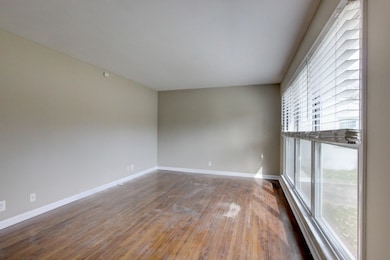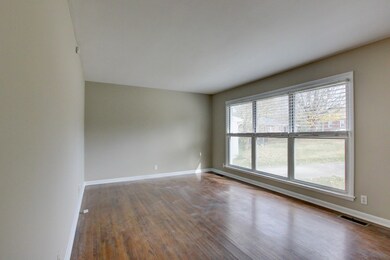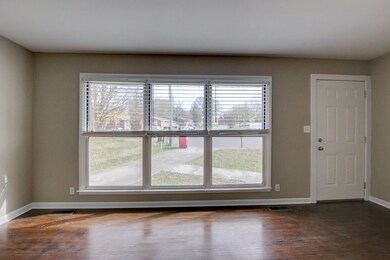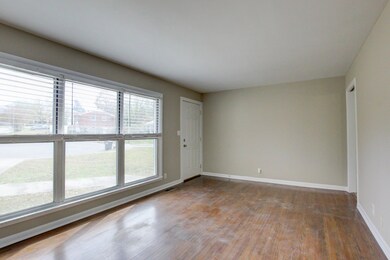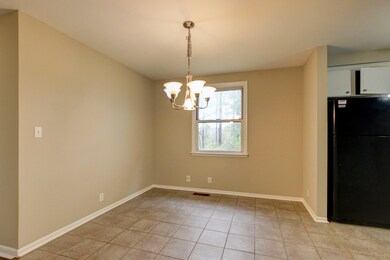665 Shelton Ct Clarksville, TN 37040
Madison Street NeighborhoodEstimated payment $1,259/month
Highlights
- 0.49 Acre Lot
- Wood Flooring
- Great Room
- Rossview Middle School Rated A-
- Separate Formal Living Room
- No HOA
About This Home
ALL BRICK Ranch on a 1⁄2 Acre WOODED Lot at the End of a Quiet Cul-de-Sac! Enjoy privacy and convenience just 5 minutes from downtown with NO HOA! The FULLY FENCED BACKYARD is perfect for pets or play, and the Partial Unfinished 17' x 11' Basement offers great storage or workshop potential. Inside, you’ll find NO CARPET —Hardwood and Tile Floors throughout! The Living Room, Kitchen, Hall, Trim, and Doors have all been FRESHLY PAINTED! NEW HVAC (2021) for peace of mind, and an ADT Security System conveys. Refrigerator remains! Conveniently located close to shopping and schools and just 20 minutes from Ft. Campbell!
Listing Agent
Coldwell Banker Conroy, Marable & Holleman Brokerage Phone: 9312493270 License # 305967 Listed on: 11/13/2025

Home Details
Home Type
- Single Family
Est. Annual Taxes
- $1,511
Year Built
- Built in 1963
Lot Details
- 0.49 Acre Lot
- Back Yard Fenced
- Level Lot
Home Design
- Brick Exterior Construction
- Shingle Roof
Interior Spaces
- 1,725 Sq Ft Home
- Property has 2 Levels
- Ceiling Fan
- ENERGY STAR Qualified Windows
- Great Room
- Separate Formal Living Room
- Unfinished Basement
- Partial Basement
Kitchen
- Eat-In Kitchen
- Double Oven
- Microwave
- Dishwasher
- Disposal
Flooring
- Wood
- Tile
Bedrooms and Bathrooms
- 3 Main Level Bedrooms
- 1 Full Bathroom
Home Security
- Home Security System
- Fire and Smoke Detector
Parking
- 2 Open Parking Spaces
- 2 Parking Spaces
Schools
- Norman Smith Elementary School
- Richview Middle School
- Clarksville High School
Utilities
- Central Air
- Heating Available
Community Details
- No Home Owners Association
- Valleybrook Subdivision
Listing and Financial Details
- Assessor Parcel Number 063066N A 02100 00012066N
Map
Home Values in the Area
Average Home Value in this Area
Tax History
| Year | Tax Paid | Tax Assessment Tax Assessment Total Assessment is a certain percentage of the fair market value that is determined by local assessors to be the total taxable value of land and additions on the property. | Land | Improvement |
|---|---|---|---|---|
| 2024 | $1,511 | $50,700 | $0 | $0 |
| 2023 | $1,511 | $26,100 | $0 | $0 |
| 2022 | $1,101 | $26,100 | $0 | $0 |
| 2021 | $1,113 | $26,375 | $0 | $0 |
| 2020 | $1,061 | $26,375 | $0 | $0 |
| 2019 | $1,104 | $27,450 | $0 | $0 |
| 2018 | $616 | $8,700 | $0 | $0 |
| 2017 | $177 | $14,300 | $0 | $0 |
| 2016 | $439 | $14,300 | $0 | $0 |
| 2015 | $603 | $14,300 | $0 | $0 |
| 2014 | $595 | $14,300 | $0 | $0 |
| 2013 | $683 | $15,600 | $0 | $0 |
Property History
| Date | Event | Price | List to Sale | Price per Sq Ft | Prior Sale |
|---|---|---|---|---|---|
| 11/13/2025 11/13/25 | For Sale | $215,000 | +126.3% | $125 / Sq Ft | |
| 04/26/2019 04/26/19 | Sold | $95,000 | 0.0% | $84 / Sq Ft | View Prior Sale |
| 03/18/2019 03/18/19 | Pending | -- | -- | -- | |
| 03/14/2019 03/14/19 | For Sale | $95,000 | -- | $84 / Sq Ft |
Purchase History
| Date | Type | Sale Price | Title Company |
|---|---|---|---|
| Warranty Deed | $95,000 | -- | |
| Warranty Deed | $65,000 | -- | |
| Special Warranty Deed | $44,900 | -- | |
| Deed | $56,700 | -- | |
| Deed | $65,000 | -- | |
| Deed | $58,000 | -- | |
| Deed | $58,000 | -- | |
| Deed | -- | -- |
Mortgage History
| Date | Status | Loan Amount | Loan Type |
|---|---|---|---|
| Open | $82,685 | FHA | |
| Previous Owner | $30,000 | Commercial |
Source: Realtracs
MLS Number: 3045453
APN: 066N-A-021.00
- 694 Shelton Ct
- 513 Adams Ct
- 706 Cumberland Dr
- 122 Shelton St
- 701 Cumberland Dr
- 205 High St
- 803 Cumberland Dr
- 530 Martin St
- 712 Crossland Ave
- 714 Crossland Ave
- 833 Cumberland Dr
- 919 Martin St
- 1004 Washington St
- 837 Cumberland Dr
- 516 S 1st St
- 934 Charlotte St
- 548 Greenwood Ave
- 534 Greenwood Ave
- 15 Dortch St
- 946 Clark St
- 511 Crossland Ave
- 701 Cumberland Dr Unit 4
- 726 Perkins Ave
- 800 Martin St Unit A
- 332 Church St Unit C
- 430 S 1st St
- 518 Madison St Unit 414
- 518 Madison St Unit 102
- 518 Madison St Unit 206
- 408 Martin St Unit ID1234450P
- 612 Madison St Unit 23
- 612 Madison St Unit 3
- 612 Madison St Unit 27
- 611 Madison St
- 610 Greenwood Ave Unit B
- 610 Greenwood Ave Unit A
- 83 Lawn St Unit D
- 315 S 7th St Unit C
- 638 Madison St Unit 6
- 445 Greenwood Ave Unit B
