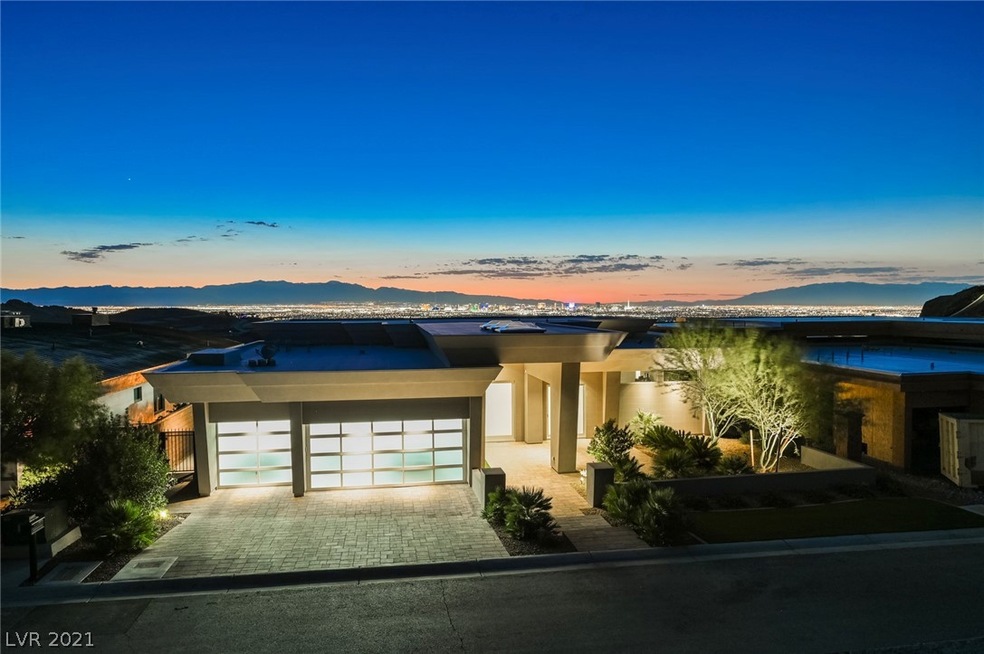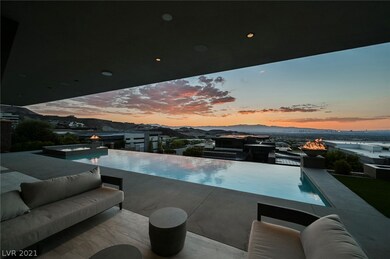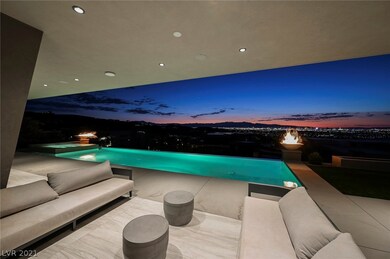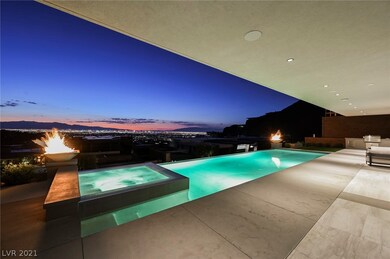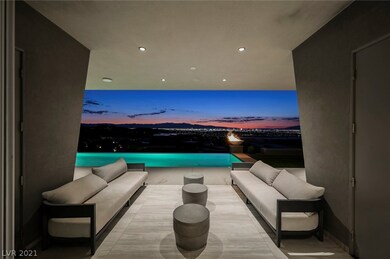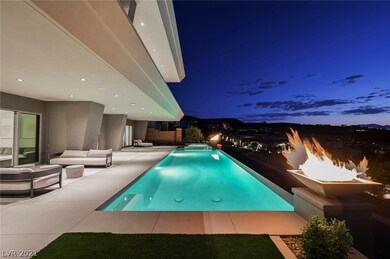Built around the award-winning Dragonridge golf course,country club w/tennis, swim & athletic center.This gorgeous guard gated property has panoramic views of the world famous Las Vegas Strip & Vegas Valley including golf & mountain views!A Richard Luke 5 Star Collection home!4 bedrooms(master on the main level) PLUS at theater room, office, 5 bathrooms, 6 car garage, infinity pool & spa with fire & water features plus full outdoor kitchen for entertaining!Seamless indoor/outdoor space w/disappearing glass pocket doors.State of the art technology throughout,fully automated smart home w/Savant system,Lutron lighting/auto shades,modern fireplaces & chandeliers, home theater with 170' screen & projector that are included,Contemporary cabinets w/waterfall countertops,Gourmet kitchen w/Wolf & Sub Zero appliances + added refrigeration drawers.Upgraded Neorest 700h toilets throughout, Wet bar, temp controlled wine cellar, laundry room on each level, elevator, office, too many options to list.

