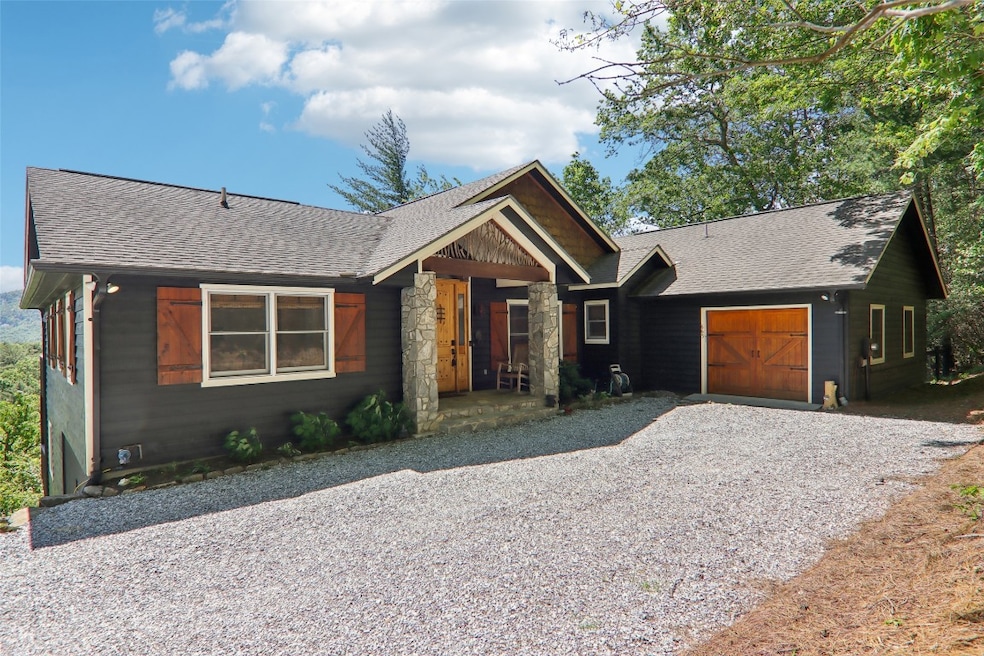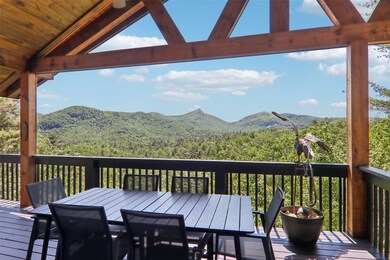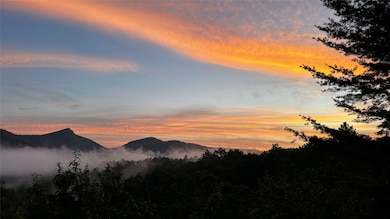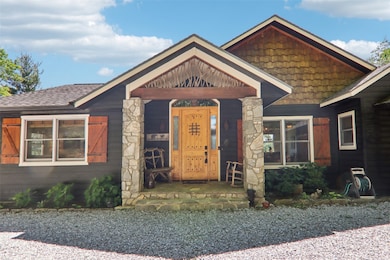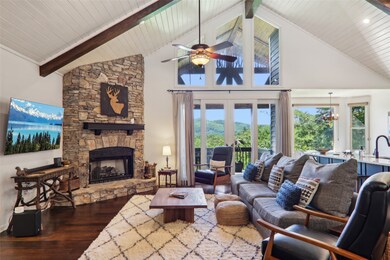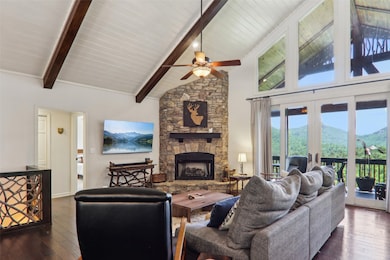
665 Trays Island Rd Sapphire, NC 28774
Sapphire NeighborhoodEstimated payment $7,541/month
Highlights
- Beach Access
- Fitness Center
- Mountain View
- Boating
- Basketball Court
- Clubhouse
About This Home
Situated on the Highlands-Cashiers Plateau at over 3300ft elevation, enjoy a cool breeze on your summer nights while you roast marshmallow's in the fire put overlooking a breathtaking view of the mountains. Sunsets are truly inspiring as the home faces southwest. The owner has taken great care and made numerous vast improvements to this property.The primary suite boasts a remodeled master bathroom complete with a black tile contrast and updated modern fixtures. The kitchen has been upgraded to include new paint, stainless steel appliances and a beautiful grand island creating the perfect spot for entertaining. Other improvements include, but are not limited to, an updated second living area to create a game room, modern new furnishings throughout the home, tasteful decorations and much much more.Schedule your showing today, this one will not last long!
Home Details
Home Type
- Single Family
Est. Annual Taxes
- $2,373
Year Built
- Built in 1996
Lot Details
- 1.14 Acre Lot
- Terraced Lot
- Garden
HOA Fees
Parking
- Garage
Interior Spaces
- 2-Story Property
- Furnished
- Cathedral Ceiling
- 2 Fireplaces
- Mountain Views
- Kitchen Island
- Laundry on main level
Bedrooms and Bathrooms
- 3 Bedrooms
Outdoor Features
- Beach Access
- Basketball Court
- Deck
- Covered patio or porch
Utilities
- Central Heating and Cooling System
- Septic Tank
- Phone Available
- Cable TV Available
Listing and Financial Details
- Tax Lot 4
- Assessor Parcel Number 7592-54-6400
Community Details
Overview
- Sapphire Valley Master's Association
- Holly Forest HOA
- Holly Forest Subdivision
Amenities
- Community Barbecue Grill
- Clubhouse
Recreation
- Boating
- Tennis Courts
- Pickleball Courts
- Fitness Center
- Community Indoor Pool
- Dog Park
Map
Home Values in the Area
Average Home Value in this Area
Tax History
| Year | Tax Paid | Tax Assessment Tax Assessment Total Assessment is a certain percentage of the fair market value that is determined by local assessors to be the total taxable value of land and additions on the property. | Land | Improvement |
|---|---|---|---|---|
| 2024 | $2,087 | $549,140 | $60,000 | $489,140 |
| 2023 | $2,373 | $549,140 | $60,000 | $489,140 |
| 2022 | $1,977 | $452,450 | $60,000 | $392,450 |
| 2021 | $1,719 | $452,450 | $60,000 | $392,450 |
| 2020 | $1,771 | $418,210 | $80,000 | $338,210 |
| 2019 | $1,771 | $418,210 | $80,000 | $338,210 |
| 2018 | $1,771 | $418,210 | $80,000 | $338,210 |
| 2017 | $1,729 | $418,210 | $80,000 | $338,210 |
| 2015 | $1,932 | $418,210 | $80,000 | $338,210 |
| 2011 | -- | $620,300 | $85,000 | $535,300 |
Property History
| Date | Event | Price | Change | Sq Ft Price |
|---|---|---|---|---|
| 05/30/2025 05/30/25 | For Sale | $1,350,000 | +68.8% | -- |
| 05/20/2022 05/20/22 | Sold | $800,000 | -13.5% | -- |
| 05/12/2022 05/12/22 | Pending | -- | -- | -- |
| 04/01/2022 04/01/22 | For Sale | $925,000 | -- | -- |
Purchase History
| Date | Type | Sale Price | Title Company |
|---|---|---|---|
| Warranty Deed | $800,000 | Phillips Erin J | |
| Interfamily Deed Transfer | -- | None Available |
Similar Home in Sapphire, NC
Source: Highlands-Cashiers Board of REALTORS®
MLS Number: 1001052
APN: 7592-54-6400
- 10 Gold Creek Rd
- 420 Gold Creek Rd
- 191 Blackberry Trail
- TDB Kestrel Ct
- 83 Flyaway Cir
- 142 Eagle Ridge Rd Unit 2304
- 110 Kestrel Ct
- 46 White Dogwood Ct
- 193 Birdnest Rd
- 117 Buckberry Dr
- Lot 65 Buckberry Dr
- Lot 137 Buckberry Dr
- 17 Orchard Way
- 1101 Trays Island Rd
- 151 Birdnest Rd
- Lot 91 Bald Eagle Ct
- 277 Kestrel Ct
- Lot 138 Buckberry Dr N
- Lot 35 Buckberry Dr N
- Lot 7 Easy Springs Rd
