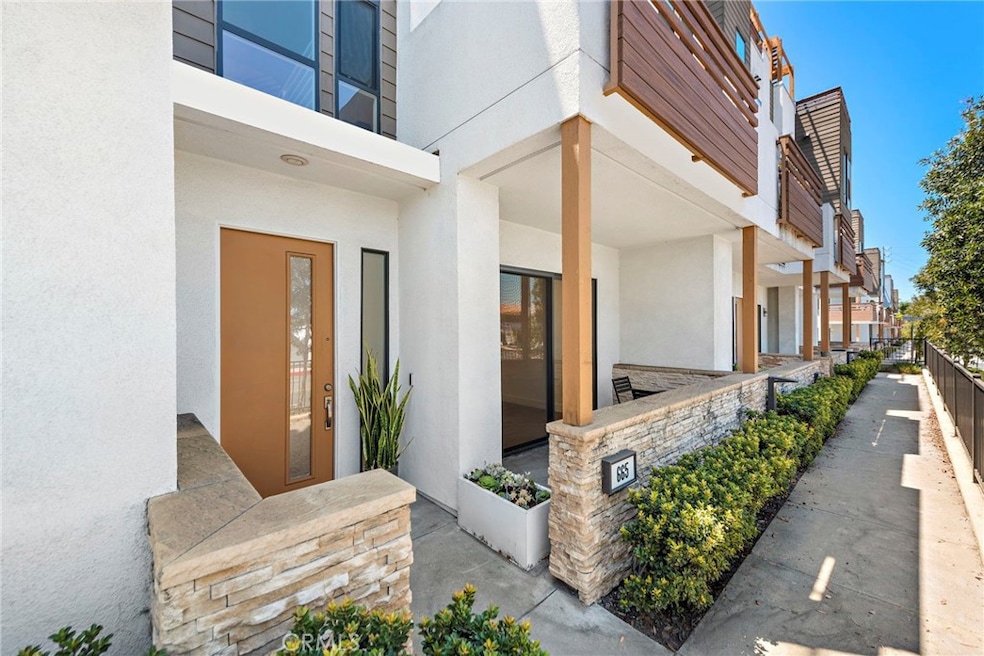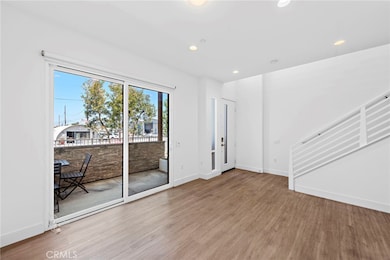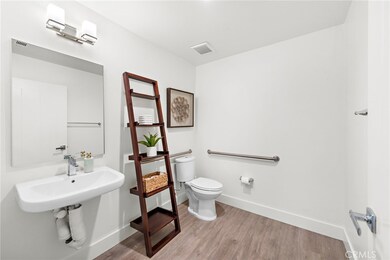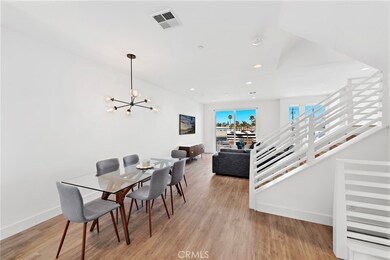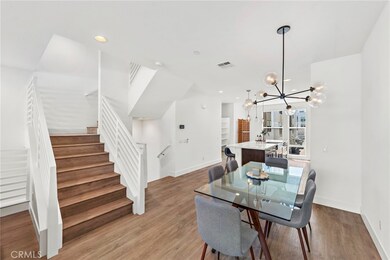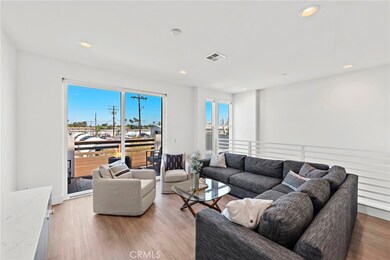
665 W 17th St Costa Mesa, CA 92627
Downtown Costa Mesa NeighborhoodHighlights
- Primary Bedroom Suite
- 100 Acre Lot
- Mountain View
- Newport Heights Elementary Rated A
- Open Floorplan
- Contemporary Architecture
About This Home
As of September 2024This contemporary condo located at 665 West 17th Street in the desirable community of 17 West is the perfect A1 floor plan, offering a ground floor live/work office space with bathroom, high ceilings, and an open concept with all new paint throughout. The second floor features an updated kitchen with walk in pantry, a guest bathroom, dining area, and living room with an attached patio space. The two spacious and upgraded primary suites are located on the 3rd level, each with an en-suite bathroom. The airy rooftop deck offers a spacious and tranquil sitting area, perfect for entertaining and basking in the sun. With 1,905 square feet, this property presents a unique opportunity to embrace a versatile and dynamic living experience in a sought after location in the heart of Costa Mesa. The 17 West community amenities include a Bocce Ball court, BBQ with outdoor dining area, firepit and paseo.
Last Agent to Sell the Property
Compass Brokerage Phone: 949.697.0118 License #02038619 Listed on: 08/06/2024

Property Details
Home Type
- Condominium
Est. Annual Taxes
- $11,588
Year Built
- Built in 2018
Lot Details
- Two or More Common Walls
- Density is up to 1 Unit/Acre
HOA Fees
Parking
- 2 Car Attached Garage
- Parking Available
Property Views
- Mountain
- Neighborhood
Home Design
- Contemporary Architecture
- Turnkey
- Slab Foundation
- Composition Roof
- Seismic Tie Down
Interior Spaces
- 1,972 Sq Ft Home
- 4-Story Property
- Open Floorplan
- Wired For Data
- High Ceiling
- Recessed Lighting
- Window Screens
- Sliding Doors
- Entryway
- Family Room Off Kitchen
- Living Room with Attached Deck
- Dining Room
- Home Office
- Pest Guard System
Kitchen
- Open to Family Room
- Eat-In Kitchen
- Walk-In Pantry
- Convection Oven
- Gas Oven
- Gas Range
- Microwave
- Freezer
- Dishwasher
- Kitchen Island
- Quartz Countertops
- Built-In Trash or Recycling Cabinet
- Disposal
Flooring
- Carpet
- Tile
- Vinyl
Bedrooms and Bathrooms
- 2 Bedrooms
- All Upper Level Bedrooms
- Primary Bedroom Suite
- Walk-In Closet
- Bathroom on Main Level
- Quartz Bathroom Countertops
- Dual Sinks
- Dual Vanity Sinks in Primary Bathroom
- Bathtub with Shower
- Walk-in Shower
- Exhaust Fan In Bathroom
Laundry
- Laundry Room
- Laundry on upper level
- Stacked Washer and Dryer
Outdoor Features
- Patio
- Rain Gutters
Location
- Property is near public transit
- Suburban Location
Schools
- Newport Heights Elementary School
- Ensign Middle School
- Newport Harbor High School
Utilities
- Forced Air Zoned Heating and Cooling System
- Natural Gas Connected
- Tankless Water Heater
- Cable TV Available
Listing and Financial Details
- Tax Lot 3
- Tax Tract Number 17800
- Assessor Parcel Number 93061704
- $1,112 per year additional tax assessments
Community Details
Overview
- 135 Units
- 17 West Association, Phone Number (949) 855-1800
- Seabreeze HOA
- Maintained Community
Amenities
- Outdoor Cooking Area
- Community Fire Pit
- Community Barbecue Grill
- Picnic Area
Recreation
- Bocce Ball Court
- Community Playground
- Park
Security
- Carbon Monoxide Detectors
- Fire and Smoke Detector
Ownership History
Purchase Details
Home Financials for this Owner
Home Financials are based on the most recent Mortgage that was taken out on this home.Purchase Details
Purchase Details
Home Financials for this Owner
Home Financials are based on the most recent Mortgage that was taken out on this home.Similar Homes in Costa Mesa, CA
Home Values in the Area
Average Home Value in this Area
Purchase History
| Date | Type | Sale Price | Title Company |
|---|---|---|---|
| Grant Deed | $1,195,000 | First American Title Company | |
| Grant Deed | $915,000 | Fidelity National Title Co | |
| Grant Deed | $801,000 | First American Title Co |
Mortgage History
| Date | Status | Loan Amount | Loan Type |
|---|---|---|---|
| Open | $750,000 | New Conventional | |
| Previous Owner | $560,515 | New Conventional |
Property History
| Date | Event | Price | Change | Sq Ft Price |
|---|---|---|---|---|
| 09/06/2024 09/06/24 | Sold | $1,195,000 | 0.0% | $606 / Sq Ft |
| 08/17/2024 08/17/24 | Pending | -- | -- | -- |
| 08/06/2024 08/06/24 | For Sale | $1,195,000 | +30.6% | $606 / Sq Ft |
| 06/02/2020 06/02/20 | Sold | $915,000 | -0.5% | $480 / Sq Ft |
| 03/09/2020 03/09/20 | Pending | -- | -- | -- |
| 02/24/2020 02/24/20 | For Sale | $920,000 | -- | $483 / Sq Ft |
Tax History Compared to Growth
Tax History
| Year | Tax Paid | Tax Assessment Tax Assessment Total Assessment is a certain percentage of the fair market value that is determined by local assessors to be the total taxable value of land and additions on the property. | Land | Improvement |
|---|---|---|---|---|
| 2024 | $11,588 | $981,063 | $580,761 | $400,302 |
| 2023 | $11,195 | $961,827 | $569,374 | $392,453 |
| 2022 | $10,781 | $942,968 | $558,210 | $384,758 |
| 2021 | $10,436 | $924,479 | $547,265 | $377,214 |
| 2020 | $9,460 | $833,086 | $460,344 | $372,742 |
| 2019 | $9,260 | $816,751 | $451,317 | $365,434 |
Agents Affiliated with this Home
-
Keaton Bassler
K
Seller's Agent in 2024
Keaton Bassler
Compass
(949) 697-2781
2 in this area
24 Total Sales
-
Katie Machoskie

Seller Co-Listing Agent in 2024
Katie Machoskie
Compass
(949) 355-9722
7 in this area
181 Total Sales
-
Michael Shank

Buyer's Agent in 2024
Michael Shank
Compass
(949) 244-3494
2 in this area
40 Total Sales
-
Justin Keith
J
Buyer Co-Listing Agent in 2024
Justin Keith
Compass
(317) 409-9607
1 in this area
3 Total Sales
-
Tyler Brown

Seller's Agent in 2020
Tyler Brown
Compass
(949) 220-4409
12 in this area
97 Total Sales
-

Buyer's Agent in 2020
Karen Sunday
Karen A Sunday & Associates
(949) 632-7727
Map
Source: California Regional Multiple Listing Service (CRMLS)
MLS Number: OC24160396
APN: 930-617-04
- 645 W 17th St
- 1680 Grand View
- 1651 Topanga
- 645 Channel Way
- 639 Channel Way
- 1792 Crestmont Place
- 1540 Superior Ave
- 778 Shalimar Dr
- 764 W 18th St
- 1527 Orange Ave
- 207 Knox St
- 140 Cabrillo St Unit 25
- 21 Ebb Tide Cir
- 1535 Superior Ave Unit 31
- 1545 Westminster Ave
- 245 Palmer St
- 132 E 18th St
- 430 Orion Way
- 1914 1/2 Anaheim Ave Unit 1
- 1925 Anaheim Ave Unit 8
