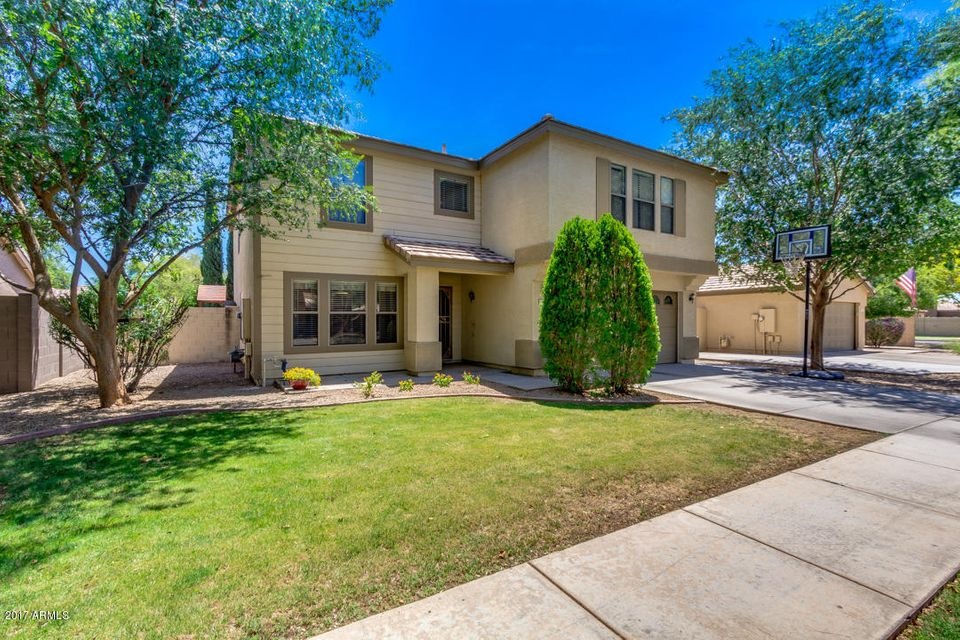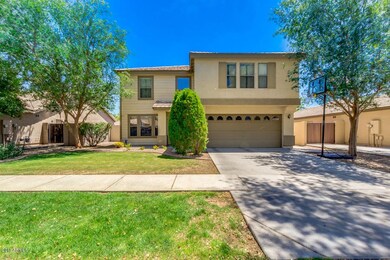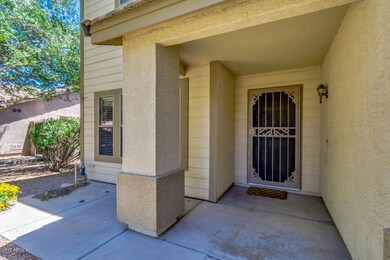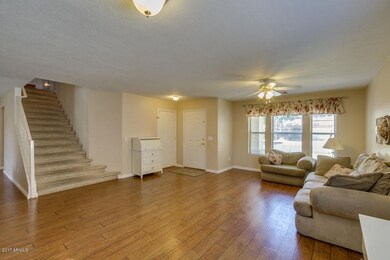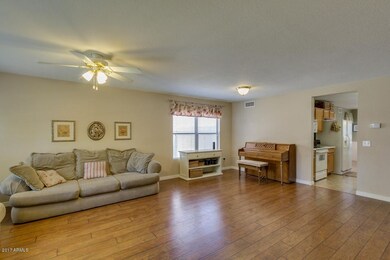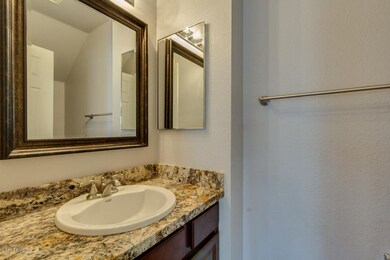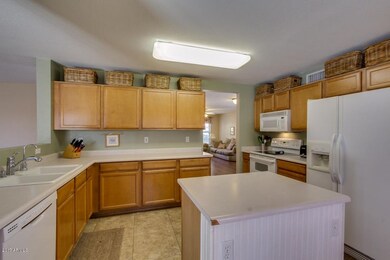
665 W Aviary Way Gilbert, AZ 85233
Downtown Gilbert NeighborhoodHighlights
- Private Yard
- Eat-In Kitchen
- Dual Vanity Sinks in Primary Bathroom
- Covered patio or porch
- Double Pane Windows
- Community Playground
About This Home
As of September 2018LOCATION! LOCATION! LOCATION! @ ONLY $111sf BEST VALUE IN ALL OF GILBERT! FULL SHADED TREE LINED STREETS OF MASTER PLANNED CMTY NEELY RANCH W/PARKS & WHITE PICKET FENCES* IDEAL LAYOUT FOR LARGE FAMILES! Over 2800sf, 4 LARGE Bedrooms-ALL w/ Walk-In Closets! + HUGE Loft, 3 Baths* Redwood Playground Stays! HUGE Kitchen w/ISLAND* Maple Cbnts* Massive Walk-In Pantry! Gorgeous Wood Laminate Flooring & Oversized TILE* Formal Dining/Living and/or Game Rm* Large Family Rm Off Eat-In Kitchen* Gigantic Master SUITE! Large Loft! Ceiling Fans* 2 Tone Paint* 2” Blinds* COVERED Patio w/Large Grassy Back* Great Schools & close to Neely Traditional Academy & EduPrize* Interior N/S Lot * NO 2 stories behind! Bike to Famous Old Town Gilbert, AMC, Chick-fi-le, In/Out, & Dutch Bro's! 20mins Airport-LOCATION
Last Agent to Sell the Property
AZ Brokerage Holdings, LLC License #SA520410000 Listed on: 05/27/2017

Last Buyer's Agent
Jennifer Saunders
HomeSmart Realty License #SA661466000
Home Details
Home Type
- Single Family
Est. Annual Taxes
- $1,771
Year Built
- Built in 1999
Lot Details
- 6,832 Sq Ft Lot
- Block Wall Fence
- Front and Back Yard Sprinklers
- Sprinklers on Timer
- Private Yard
- Grass Covered Lot
HOA Fees
- $74 Monthly HOA Fees
Parking
- 2 Car Garage
- Garage Door Opener
Home Design
- Wood Frame Construction
- Tile Roof
- Stucco
Interior Spaces
- 2,836 Sq Ft Home
- 2-Story Property
- Ceiling Fan
- Double Pane Windows
Kitchen
- Eat-In Kitchen
- Breakfast Bar
- Built-In Microwave
- Kitchen Island
Flooring
- Carpet
- Laminate
- Tile
Bedrooms and Bathrooms
- 4 Bedrooms
- Primary Bathroom is a Full Bathroom
- 2.5 Bathrooms
- Dual Vanity Sinks in Primary Bathroom
Outdoor Features
- Covered patio or porch
- Playground
Schools
- Oak Tree Elementary School
- Mesquite Jr High Middle School
- Mesquite High School
Utilities
- Refrigerated Cooling System
- Zoned Heating
- Heating System Uses Natural Gas
- Water Filtration System
- High Speed Internet
- Cable TV Available
Listing and Financial Details
- Tax Lot 113
- Assessor Parcel Number 302-20-119
Community Details
Overview
- Association fees include ground maintenance
- Brown Cmty Association, Phone Number (480) 339-8816
- Neely Ranch Subdivision
Recreation
- Community Playground
Ownership History
Purchase Details
Home Financials for this Owner
Home Financials are based on the most recent Mortgage that was taken out on this home.Purchase Details
Home Financials for this Owner
Home Financials are based on the most recent Mortgage that was taken out on this home.Purchase Details
Home Financials for this Owner
Home Financials are based on the most recent Mortgage that was taken out on this home.Purchase Details
Home Financials for this Owner
Home Financials are based on the most recent Mortgage that was taken out on this home.Purchase Details
Home Financials for this Owner
Home Financials are based on the most recent Mortgage that was taken out on this home.Similar Homes in the area
Home Values in the Area
Average Home Value in this Area
Purchase History
| Date | Type | Sale Price | Title Company |
|---|---|---|---|
| Warranty Deed | $335,000 | First American Title Insuran | |
| Interfamily Deed Transfer | -- | First American Title Insuran | |
| Warranty Deed | $314,900 | First American Title Insuran | |
| Warranty Deed | $272,000 | -- | |
| Deed | $160,551 | First American Title | |
| Corporate Deed | -- | First American Title |
Mortgage History
| Date | Status | Loan Amount | Loan Type |
|---|---|---|---|
| Open | $268,000 | New Conventional | |
| Previous Owner | $305,138 | New Conventional | |
| Previous Owner | $188,517 | New Conventional | |
| Previous Owner | $211,800 | New Conventional | |
| Previous Owner | $156,000 | Unknown | |
| Previous Owner | $152,500 | New Conventional |
Property History
| Date | Event | Price | Change | Sq Ft Price |
|---|---|---|---|---|
| 09/11/2018 09/11/18 | Sold | $335,000 | -1.5% | $118 / Sq Ft |
| 08/13/2018 08/13/18 | Pending | -- | -- | -- |
| 08/09/2018 08/09/18 | For Sale | $340,000 | +8.0% | $120 / Sq Ft |
| 09/20/2017 09/20/17 | Sold | $314,900 | 0.0% | $111 / Sq Ft |
| 08/21/2017 08/21/17 | Pending | -- | -- | -- |
| 08/10/2017 08/10/17 | Price Changed | $314,900 | -1.6% | $111 / Sq Ft |
| 06/23/2017 06/23/17 | Price Changed | $319,900 | -1.5% | $113 / Sq Ft |
| 05/27/2017 05/27/17 | For Sale | $324,900 | -- | $115 / Sq Ft |
Tax History Compared to Growth
Tax History
| Year | Tax Paid | Tax Assessment Tax Assessment Total Assessment is a certain percentage of the fair market value that is determined by local assessors to be the total taxable value of land and additions on the property. | Land | Improvement |
|---|---|---|---|---|
| 2025 | $2,153 | $26,640 | -- | -- |
| 2024 | $2,375 | $25,372 | -- | -- |
| 2023 | $2,375 | $42,850 | $8,570 | $34,280 |
| 2022 | $2,304 | $32,580 | $6,510 | $26,070 |
| 2021 | $2,378 | $31,110 | $6,220 | $24,890 |
| 2020 | $2,344 | $28,370 | $5,670 | $22,700 |
| 2019 | $2,182 | $25,110 | $5,020 | $20,090 |
| 2018 | $1,774 | $23,870 | $4,770 | $19,100 |
| 2017 | $1,714 | $22,550 | $4,510 | $18,040 |
| 2016 | $1,771 | $22,170 | $4,430 | $17,740 |
| 2015 | $1,616 | $21,770 | $4,350 | $17,420 |
Agents Affiliated with this Home
-
D
Seller's Agent in 2018
Douglas McCarthy
Revelation Real Estate
-
J
Buyer's Agent in 2018
Jennifer Saunders
HomeSmart Realty
-
K
Buyer Co-Listing Agent in 2018
Kristi Sandoval
HomeSmart
-
D
Seller's Agent in 2017
Dave Keppler
Realty Executives
18 Total Sales
Map
Source: Arizona Regional Multiple Listing Service (ARMLS)
MLS Number: 5611841
APN: 302-20-119
- 846 W Windhaven Ave
- 444 W Fabens Ln
- 26 S Tiago Dr
- 444 W Comstock Ct
- 363 W Bruce Ave
- 423 W Century Ct
- 839 W Silver Creek Rd
- 914 W Heather Ave
- 608 W Horseshoe Ave
- 929 W Palo Verde St
- 1072 W Windhaven Ave
- 955 W Laurel Ave
- 854 W Mesquite St
- 871 W Mesquite St
- 513 W Mesquite St
- 701 N Golden Key St
- 48 S Catalina St
- 252 S Cholla St
- 1078 W Spur Ct
- 42 S Nevada Way
