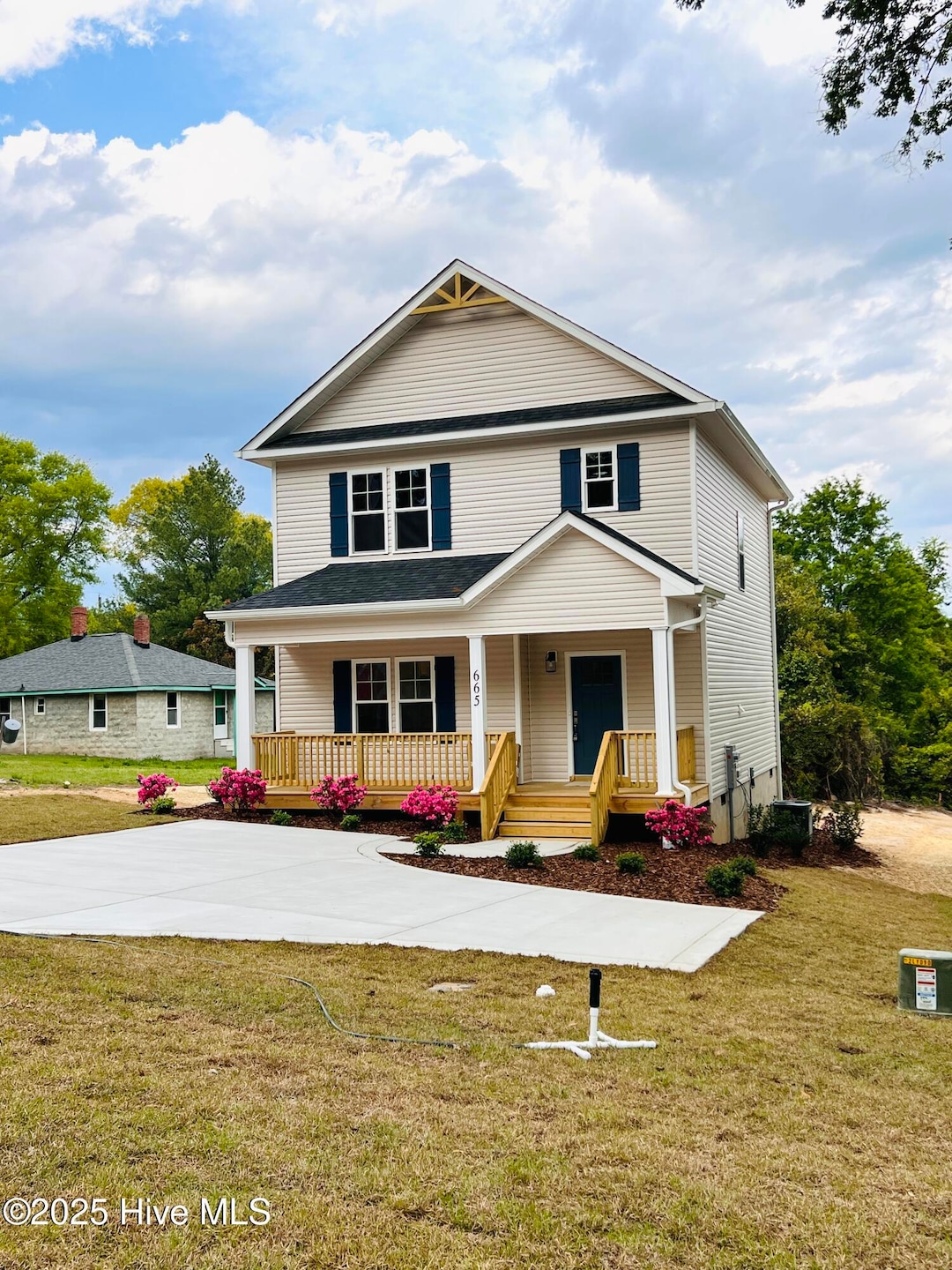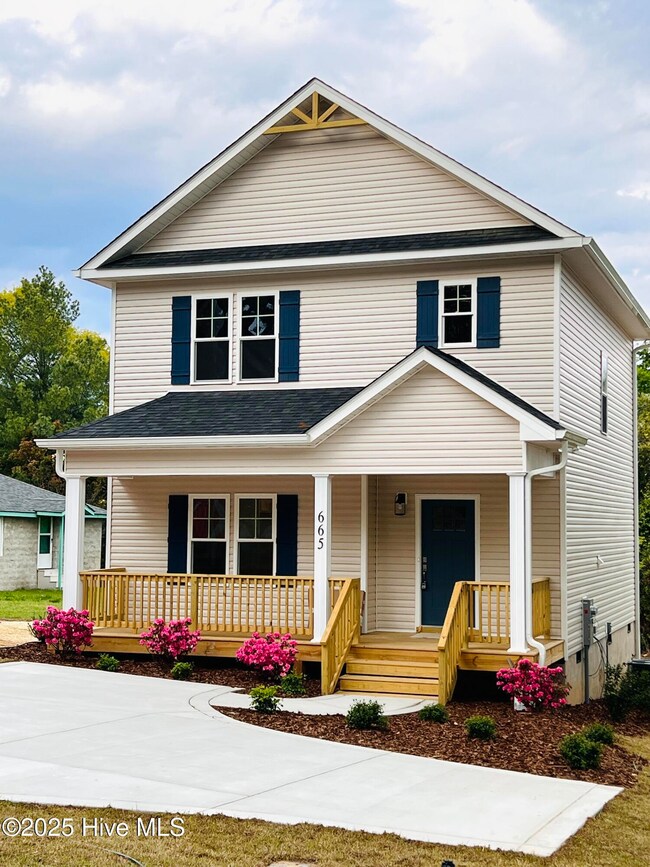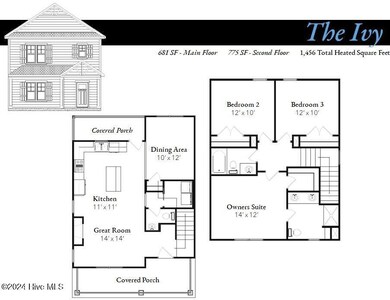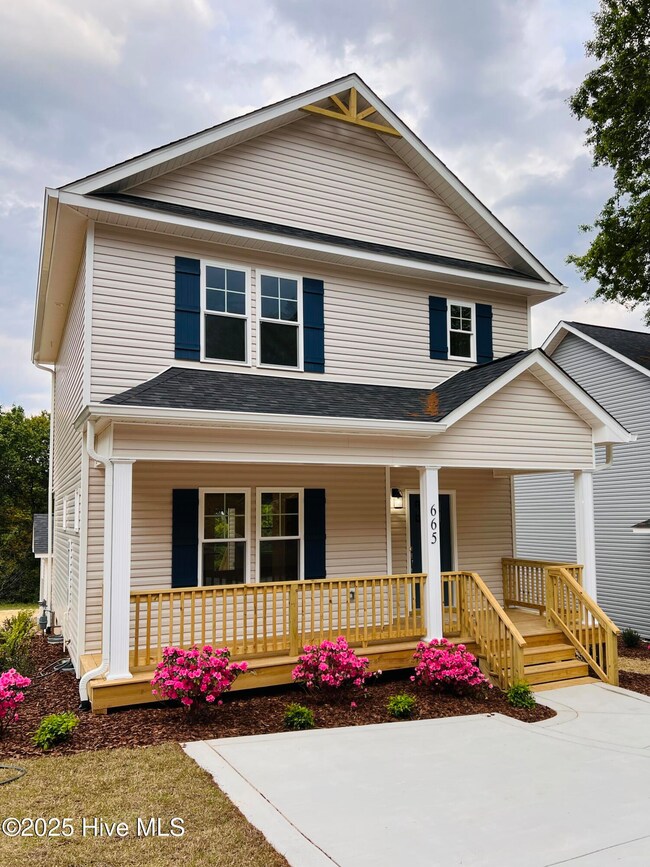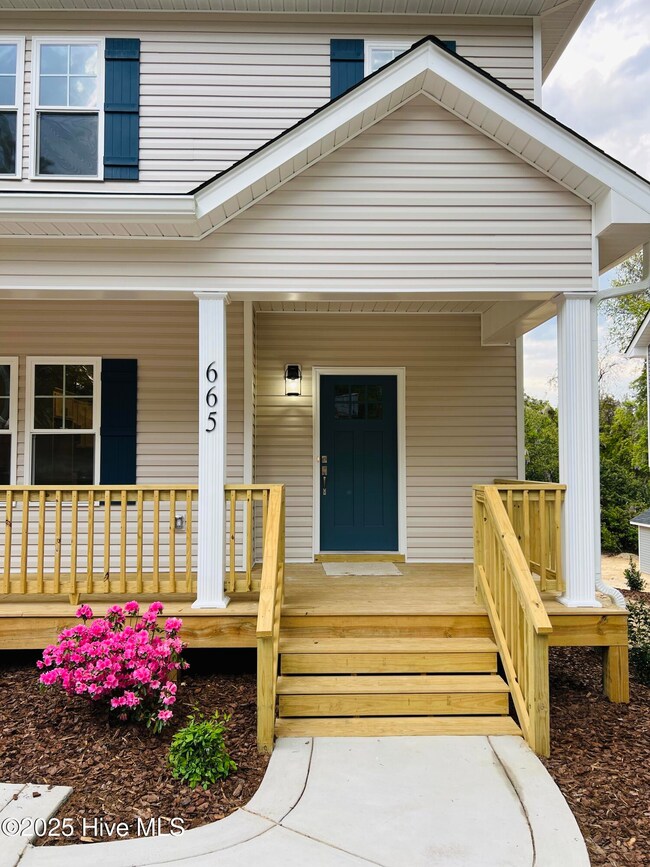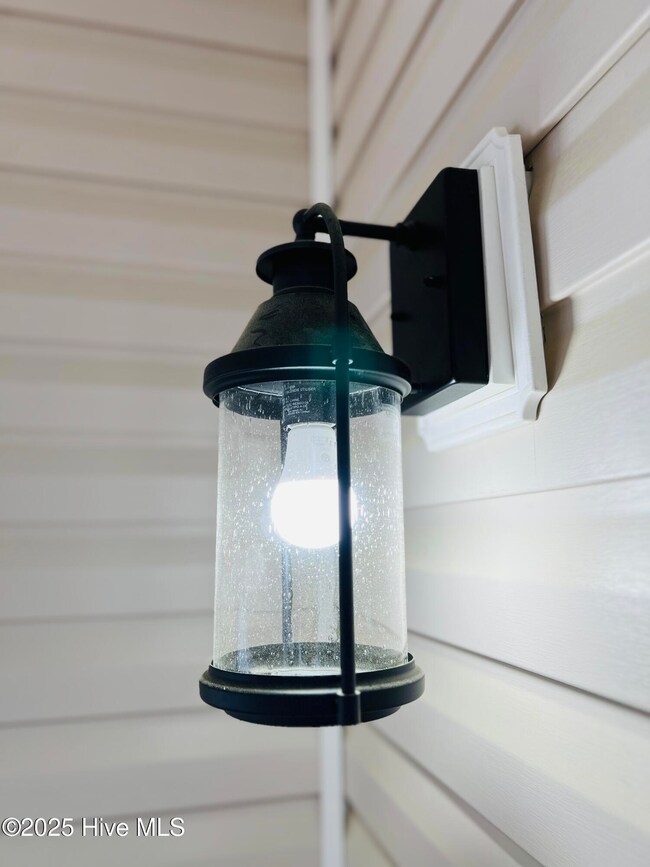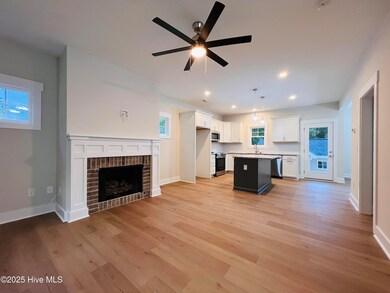
665 W Iowa Ave Southern Pines, NC 28387
Highlights
- No HOA
- Covered patio or porch
- Interior Lot
- Pinecrest High School Rated A-
- Formal Dining Room
- Walk-In Closet
About This Home
As of May 2025Welcome to The Ivy Plan from Legacy Home Construction, Inc in Dowtown-ish Southern Pines! This cozy cottage home will be move-in ready by April 16th 2025!! Up to $3,000 Lender Credit offered with Rita Hairston at CrossCountry Mortgage!Covered porch leads into Great Room with gas logs fireplace. LVP throughout main level! Kitchen with Granite Counters, Large Center Island, Stainless Steel Appliances. Formal Dining Area. Half Bath and Laundry room complete main floor. All bedrooms upstairs! Owners Suite with walk-in closet, double sink vanity, walk-in shower. 2 large bedrooms and full guest bath. Coach house out back!
Last Agent to Sell the Property
Everything Pines Partners LLC License #276779 Listed on: 12/31/2024
Home Details
Home Type
- Single Family
Est. Annual Taxes
- $97
Year Built
- Built in 2024
Lot Details
- 5,677 Sq Ft Lot
- Lot Dimensions are 45.94 x 100.17 x 65.83 x 147.09
- Interior Lot
- Property is zoned SO PIN
Home Design
- Wood Frame Construction
- Architectural Shingle Roof
- Vinyl Siding
- Stick Built Home
Interior Spaces
- 1,456 Sq Ft Home
- 2-Story Property
- Ceiling Fan
- Gas Log Fireplace
- Entrance Foyer
- Formal Dining Room
- Crawl Space
- Fire and Smoke Detector
Kitchen
- Range
- Built-In Microwave
- Dishwasher
- Kitchen Island
Flooring
- Carpet
- Tile
- Luxury Vinyl Plank Tile
Bedrooms and Bathrooms
- 3 Bedrooms
- Walk-In Closet
- Walk-in Shower
Outdoor Features
- Covered patio or porch
Schools
- Southern Pines Elementary School
- Crain's Creek Middle School
- Pinecrest High School
Utilities
- Central Air
- Heat Pump System
- Tankless Water Heater
- Natural Gas Water Heater
- Municipal Trash
Community Details
- No Home Owners Association
- Downtown Subdivision
Listing and Financial Details
- Tax Lot 21
- Assessor Parcel Number 00033639
Ownership History
Purchase Details
Home Financials for this Owner
Home Financials are based on the most recent Mortgage that was taken out on this home.Purchase Details
Purchase Details
Similar Homes in Southern Pines, NC
Home Values in the Area
Average Home Value in this Area
Purchase History
| Date | Type | Sale Price | Title Company |
|---|---|---|---|
| Warranty Deed | $320,500 | None Listed On Document | |
| Warranty Deed | $110,000 | None Listed On Document | |
| Warranty Deed | $60,000 | None Listed On Document |
Mortgage History
| Date | Status | Loan Amount | Loan Type |
|---|---|---|---|
| Previous Owner | $252,000 | Construction |
Property History
| Date | Event | Price | Change | Sq Ft Price |
|---|---|---|---|---|
| 07/17/2025 07/17/25 | Price Changed | $2,075 | -1.2% | $1 / Sq Ft |
| 07/01/2025 07/01/25 | Price Changed | $2,100 | -1.2% | $1 / Sq Ft |
| 05/21/2025 05/21/25 | Price Changed | $2,125 | -3.4% | $1 / Sq Ft |
| 05/06/2025 05/06/25 | For Rent | $2,200 | 0.0% | -- |
| 05/01/2025 05/01/25 | Sold | $320,320 | 0.0% | $220 / Sq Ft |
| 02/05/2025 02/05/25 | Pending | -- | -- | -- |
| 12/31/2024 12/31/24 | For Sale | $320,320 | -- | $220 / Sq Ft |
Tax History Compared to Growth
Tax History
| Year | Tax Paid | Tax Assessment Tax Assessment Total Assessment is a certain percentage of the fair market value that is determined by local assessors to be the total taxable value of land and additions on the property. | Land | Improvement |
|---|---|---|---|---|
| 2024 | $97 | $15,240 | $15,240 | $0 |
| 2023 | $100 | $15,240 | $15,240 | $0 |
| 2022 | $13 | $1,380 | $1,380 | $0 |
| 2021 | $13 | $1,380 | $1,380 | $0 |
| 2020 | $13 | $1,380 | $1,380 | $0 |
| 2019 | $176 | $1,380 | $1,380 | $0 |
| 2018 | $12 | $1,380 | $1,380 | $0 |
| 2017 | $12 | $1,380 | $1,380 | $0 |
| 2015 | $12 | $1,380 | $1,380 | $0 |
| 2014 | $17 | $1,940 | $1,940 | $0 |
| 2013 | -- | $1,940 | $1,940 | $0 |
Agents Affiliated with this Home
-
Frank Murphy

Seller's Agent in 2025
Frank Murphy
Frank and Tracy Murphy, LLC
(910) 585-5772
57 Total Sales
-
Jennifer Ritchie

Seller's Agent in 2025
Jennifer Ritchie
Everything Pines Partners LLC
(910) 987-5565
561 Total Sales
-
Tracy Murphy
T
Seller Co-Listing Agent in 2025
Tracy Murphy
eXp Realty
(910) 633-9553
16 Total Sales
Map
Source: Hive MLS
MLS Number: 100481554
APN: 8571-08-89-9070
- 655 W Iowa Ave
- 645 W Iowa Ave
- 535 S Henley St
- 780 W Illinois Ave
- 0 Stephens S Unit 100506065
- 440 W Illinois Ave
- 340 S Stephens St
- 426 W Illinois Ave
- 0 W Indiana Ave
- 440 Kensington Rd
- 530 S Page St
- Bradford Village Ct
- Bradford Village Ct
- 257 Townhome Ln Unit 257
- 245 Townhome Ln Unit 245
- 241 Townhome Ln Unit 241
- 243 Townhome Ln Unit 243
- 730 S Bennett St Unit 242
- 730 S Bennett St Unit 240
- 730 S Bennett St Unit 244
