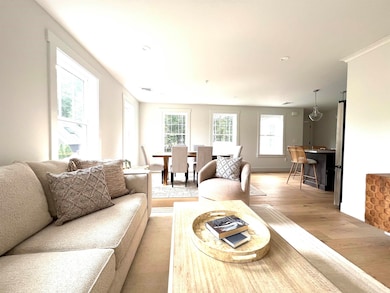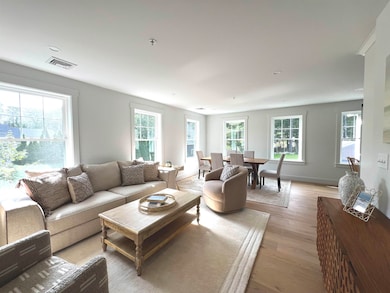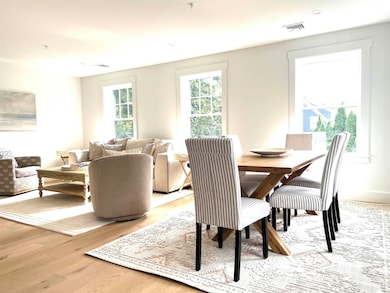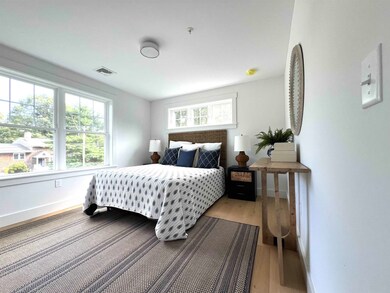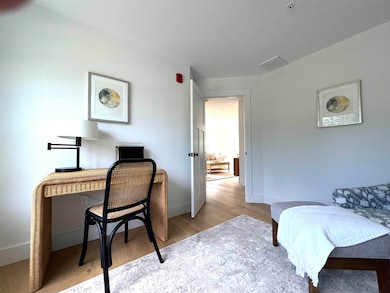Estimated payment $4,239/month
Highlights
- Colonial Architecture
- Wood Flooring
- Family Room Off Kitchen
- Rye Elementary School Rated A
- Open Floorplan
- Natural Light
About This Home
A rare offering in bucolic Rye's town center. This is a new construction condominium, one of 3 units. The building is located on a .70-acre lot with land in back that provides a nice buffer, scenic vistas and common outdoor space for social gatherings or gardening. Situated off the road the building consists of one unit on the main level and 2 units on the upper level. Unit 2 conveys with 2 parking spaces. There is additional guest parking. Unit features include south and west-facing living spaces, 2 bedrooms with large closets, gorgeous custom-tiled bath, white tiled kitchen backsplash. and shared mudroom area. Building/lot features include: pervious driveway, 4 over 4 vinyl siding, composite trim, ZipSystem sheathing, 40-year architectural shingles, Heating and AC via ducted heat pump system w elec coil b/u (no fossil fuels). Unit features include: wide plank French Oak natural wood flooring throughout and tiled bathrooms, quartz countertops, stainless Cafe appliances, solid wood core doors and Mathews Bros double hung windows. Dogs welcome. Located just a short 2.6 miles to beaches and 5 miles to downtown Portsmouth. Walk to Rye Middle and Elementary schools. Owner is NH RE Broker.
Property Details
Home Type
- Condominium
Year Built
- Built in 2025
Lot Details
- Landscaped
- Sprinkler System
- Garden
Home Design
- Colonial Architecture
- Concrete Foundation
- Block Foundation
- Wood Frame Construction
Interior Spaces
- 906 Sq Ft Home
- Property has 2 Levels
- Natural Light
- Window Screens
- Family Room Off Kitchen
- Open Floorplan
- Dining Area
- Basement
- Walk-Up Access
Kitchen
- Gas Range
- Range Hood
- Dishwasher
- Kitchen Island
Flooring
- Wood
- Tile
Bedrooms and Bathrooms
- 2 Bedrooms
- 1 Full Bathroom
- Soaking Tub
Laundry
- Laundry Room
- Washer and Dryer Hookup
Home Security
Parking
- Driveway
- Paved Parking
- On-Site Parking
- Visitor Parking
- Deeded Parking
- Unassigned Parking
Schools
- Rye Elementary School
- Rye Junior High School
- Portsmouth High School
Utilities
- Forced Air Heating and Cooling System
- Vented Exhaust Fan
- Heat Pump System
Listing and Financial Details
- Tax Lot 21
- Assessor Parcel Number 16
Community Details
Recreation
- Snow Removal
Security
- Carbon Monoxide Detectors
- Fire and Smoke Detector
Additional Features
- 665 667 Wallis Rd Condo. Condos
- Common Area
Map
Home Values in the Area
Average Home Value in this Area
Property History
| Date | Event | Price | List to Sale | Price per Sq Ft |
|---|---|---|---|---|
| 09/03/2025 09/03/25 | Price Changed | $675,000 | -6.9% | $745 / Sq Ft |
| 07/17/2025 07/17/25 | For Sale | $725,000 | -- | $800 / Sq Ft |
Source: PrimeMLS
MLS Number: 5052196
- 665 Wallis Rd
- 665 Wallis Rd Unit 1
- 37 Central Rd
- 310 Springbrook Cir
- 916 Springbrook Cir
- 703 Springbrook Cir
- 801 Springbrook Cir
- 809 Springbrook Cir
- 480 Sagamore Rd
- 21 Mountainview Terrace
- 2 Rands Ln
- 850R Washington Rd
- 204 Mackerel Ave
- 103 Bluefish Blvd
- 315 Salmon Ave
- 115 Bluefish Blvd
- 389 Sagamore Rd
- 45 F w Hartford Dr
- 1191 - 1193 Ocean Blvd
- 1 Pheasant Ln
- 470 Washington Rd
- 313 Springbrook Cir
- 504 Springbrook Cir
- 43 Beechstone
- 416 Springbrook Cir
- 402 White Cedar Blvd
- 335 Central Rd
- 1665 Ocean Blvd
- 1515 Ocean Blvd Unit 1
- 1497 Ocean Blvd Unit 3
- 1497 Ocean Blvd Unit 2
- 1497 Ocean Blvd Unit 1
- 5 Juniper Ln
- 70 Constitution Ave
- 24 Monarch Way Unit 107
- 59 W Atlantic Ave
- 39 Cable Rd Unit "Eleanor"
- 53 Foss Cir
- 0 Sagamore Rd
- 1300 Ocean Blvd Unit 3


