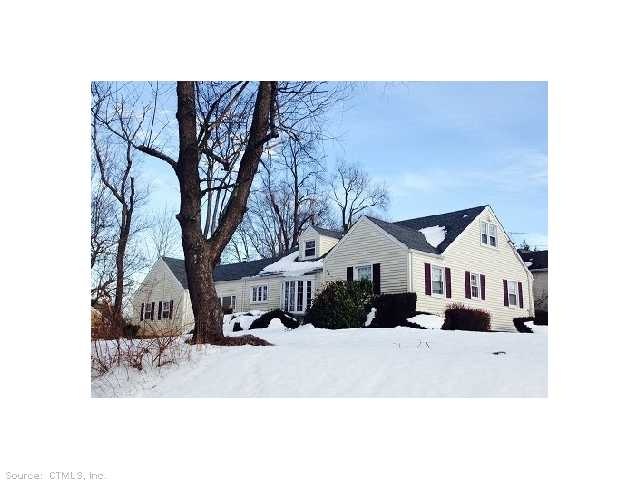
665 Whippoorwill Ln Stratford, CT 06614
Estimated Value: $542,262 - $659,000
About This Home
As of May 2014This home is located at 665 Whippoorwill Ln, Stratford, CT 06614 since 25 February 2014 and is currently estimated at $614,066, approximately $278 per square foot. This property was built in 1945. 665 Whippoorwill Ln is a home located in Fairfield County with nearby schools including Chapel Street Elementary School, Harry B. Flood Middle School, and Bunnell High School.
Last Agent to Sell the Property
Coldwell Banker Realty License #RES.0222187 Listed on: 02/25/2014

Last Buyer's Agent
Donna Eisenman
William Pitt Sotheby's Int'l
Home Details
Home Type
- Single Family
Est. Annual Taxes
- $10,654
Year Built
- 1945
Lot Details
- 0.43
Parking
- Driveway
Home Design
- Vinyl Siding
Kitchen
- Oven or Range
- Microwave
- Dishwasher
- Disposal
Laundry
- Dryer
- Washer
Schools
- Chapel St Elementary School
Utilities
- Central Air
- Radiator
Ownership History
Purchase Details
Purchase Details
Home Financials for this Owner
Home Financials are based on the most recent Mortgage that was taken out on this home.Similar Homes in Stratford, CT
Home Values in the Area
Average Home Value in this Area
Purchase History
| Date | Buyer | Sale Price | Title Company |
|---|---|---|---|
| Nancy E Delia Ft | -- | -- | |
| Delia Nancy | $300,000 | -- |
Property History
| Date | Event | Price | Change | Sq Ft Price |
|---|---|---|---|---|
| 05/28/2014 05/28/14 | Sold | $300,000 | -10.4% | $136 / Sq Ft |
| 05/18/2014 05/18/14 | Pending | -- | -- | -- |
| 02/25/2014 02/25/14 | For Sale | $334,900 | -- | $152 / Sq Ft |
Tax History Compared to Growth
Tax History
| Year | Tax Paid | Tax Assessment Tax Assessment Total Assessment is a certain percentage of the fair market value that is determined by local assessors to be the total taxable value of land and additions on the property. | Land | Improvement |
|---|---|---|---|---|
| 2024 | $10,654 | $265,020 | $109,200 | $155,820 |
| 2023 | $10,654 | $265,020 | $109,200 | $155,820 |
| 2022 | $10,458 | $265,020 | $109,200 | $155,820 |
| 2021 | $10,460 | $265,020 | $109,200 | $155,820 |
| 2020 | $10,505 | $265,020 | $109,200 | $155,820 |
| 2019 | $9,179 | $230,230 | $91,910 | $138,320 |
| 2018 | $9,186 | $230,230 | $91,910 | $138,320 |
| 2017 | $9,202 | $230,230 | $91,910 | $138,320 |
| 2016 | $8,977 | $230,230 | $91,910 | $138,320 |
| 2015 | $8,514 | $230,230 | $91,910 | $138,320 |
| 2014 | $7,861 | $220,640 | $94,990 | $125,650 |
Agents Affiliated with this Home
-
Jane Ferro

Seller's Agent in 2014
Jane Ferro
Coldwell Banker Realty
(203) 414-6860
2 in this area
130 Total Sales
-

Buyer's Agent in 2014
Donna Eisenman
William Pitt
Map
Source: SmartMLS
MLS Number: B996212
APN: STRA-005015-000005-000019
- 500 Cutspring Rd
- 640 Cutspring Rd
- 191 Anson St
- 200 Nemergut Dr
- 130 Mill Pond Rd
- 5050 Main St
- 107 Emerson Dr
- 1314 Huntington Rd
- 171 Flagler Ave
- 330 Flagler Ave
- 135 Raven Terrace
- 553 Highland Ave
- 1157 E Main St
- 55 Cherry Hill Rd
- 190 Matthew Dr
- 195 Deerfield Dr
- 90 Douglas St
- 145 River Valley Rd
- 50 Fox Hill Rd
- 165 Morning Dew Ln
- 665 Whippoorwill Ln
- 635 Whippoorwill Ln
- 640 Whippoorwill Ln
- 515 Cutspring Rd
- 565 Cutspring Rd
- 535 Cutspring Rd
- 495 Cutspring Rd
- 550 Cutspring Rd
- 582 Cutspring Rd
- 465 Cutspring Rd
- 732 Whippoorwill Ln
- 725 Whippoorwill Ln
- 33 Brenair Terrace
- 50 Morningside Dr
- 585 Cutspring Rd
- 600 Cutspring Rd
- 752 Whippoorwill Ln
- 745 Whippoorwill Ln
- 435 Cutspring Rd
- 32 Brenair Terrace
