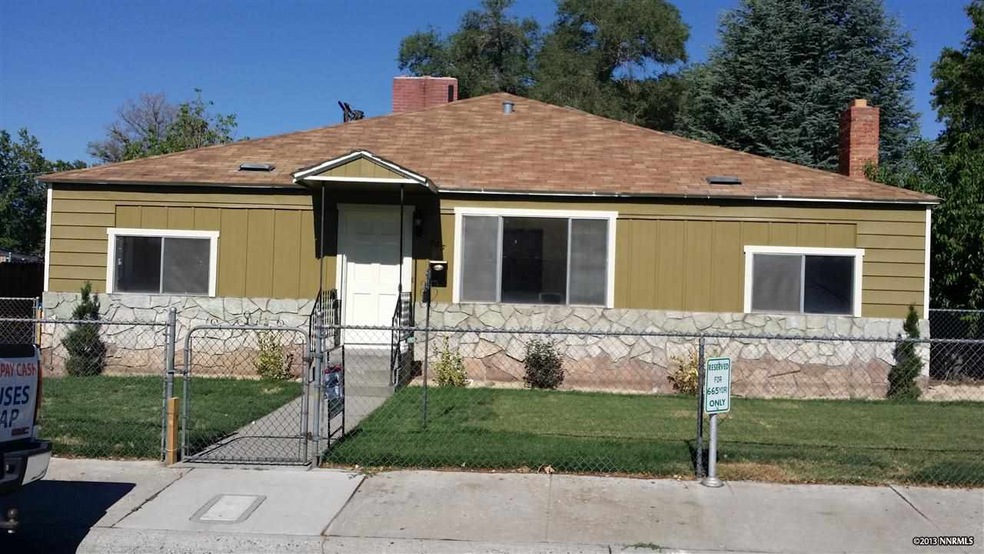
665 Yori Ave Reno, NV 89502
Wells Avenue District NeighborhoodEstimated Value: $444,000 - $630,000
Highlights
- Wood Flooring
- 1 Fireplace
- 5-minute walk to Wilkinson Park
About This Home
As of October 2014Own this great property in the heart of Reno! Close to schools, shopping, hospitals and Midtown you will love all that this home has to offer. Newly finished hardwood floors, with ceiling fans through out the home. New exterior paint, front landscaping, deck in the backyard with a shed makes this home ideal for entertaining. This home has an all NEW kitchen which includes new appliances, new hickory cabinets, sink, faucet, flooring, granite counters with a modern backsplash. The master suite is huge, and includes a partially remodeled master bathroom. The guest bathroom has been remodeled plus all new interior paint. This home is move in ready! Adjoining the kitchen is a huge family room with a breakfast bar. This home has it all! Including a partially finished basement of 860 Sq Ft not included in the other square footage. There is solar equipment including a water heater but with no warranties or guarantees. Don't miss this opportunity!
Last Listed By
Dana Van Der Wal
RE/MAX Professionals-Reno Listed on: 05/02/2014

Home Details
Home Type
- Single Family
Est. Annual Taxes
- $873
Year Built
- Built in 1949
Lot Details
- 6,970 Sq Ft Lot
- Property is zoned sf6
Interior Spaces
- 1,935 Sq Ft Home
- 1 Fireplace
Kitchen
- Microwave
- Dishwasher
- Disposal
Flooring
- Wood
- Carpet
Bedrooms and Bathrooms
- 3 Bedrooms
- 2 Full Bathrooms
Schools
- Booth Elementary School
- Vaughn Middle School
- Wooster High School
Listing and Financial Details
- Assessor Parcel Number 01303307
Ownership History
Purchase Details
Home Financials for this Owner
Home Financials are based on the most recent Mortgage that was taken out on this home.Purchase Details
Home Financials for this Owner
Home Financials are based on the most recent Mortgage that was taken out on this home.Purchase Details
Purchase Details
Home Financials for this Owner
Home Financials are based on the most recent Mortgage that was taken out on this home.Similar Homes in Reno, NV
Home Values in the Area
Average Home Value in this Area
Purchase History
| Date | Buyer | Sale Price | Title Company |
|---|---|---|---|
| Segura Adrian Vasquez | $189,000 | First American Title | |
| Asap Home Solutions Llc | $137,000 | Western Title Co | |
| Reno Project Management Llc | $116,000 | Western Title Company Inc | |
| House Barbara G | $119,500 | Stewart Title |
Mortgage History
| Date | Status | Borrower | Loan Amount |
|---|---|---|---|
| Open | Segura Adrian Vasquez | $189,000 | |
| Previous Owner | Asap Home Solutions Llc | $167,000 | |
| Previous Owner | House Barbara G | $115,000 | |
| Previous Owner | House Barbara G | $89,500 |
Property History
| Date | Event | Price | Change | Sq Ft Price |
|---|---|---|---|---|
| 10/10/2014 10/10/14 | Sold | $189,000 | -10.0% | $98 / Sq Ft |
| 09/08/2014 09/08/14 | Pending | -- | -- | -- |
| 05/02/2014 05/02/14 | For Sale | $210,000 | -- | $109 / Sq Ft |
Tax History Compared to Growth
Tax History
| Year | Tax Paid | Tax Assessment Tax Assessment Total Assessment is a certain percentage of the fair market value that is determined by local assessors to be the total taxable value of land and additions on the property. | Land | Improvement |
|---|---|---|---|---|
| 2025 | $312 | $64,900 | $34,265 | $30,635 |
| 2024 | $301 | $62,881 | $33,040 | $29,841 |
| 2023 | $301 | $60,905 | $33,390 | $27,515 |
| 2022 | $1,108 | $48,396 | $27,825 | $20,571 |
| 2021 | $1,085 | $38,234 | $18,270 | $19,964 |
| 2020 | $1,051 | $38,869 | $19,040 | $19,829 |
| 2019 | $1,029 | $35,313 | $16,660 | $18,653 |
| 2018 | $986 | $29,908 | $12,005 | $17,903 |
| 2017 | $956 | $28,205 | $10,430 | $17,775 |
| 2016 | $927 | $27,868 | $9,275 | $18,593 |
| 2015 | $926 | $26,743 | $7,350 | $19,393 |
| 2014 | $893 | $24,477 | $5,250 | $19,227 |
| 2013 | -- | $23,542 | $4,025 | $19,517 |
Agents Affiliated with this Home
-
D
Seller's Agent in 2014
Dana Van Der Wal
RE/MAX
-
Patty Steelman

Buyer's Agent in 2014
Patty Steelman
Archcrest Partners, LLC
(775) 745-9892
66 Total Sales
Map
Source: Northern Nevada Regional MLS
MLS Number: 140008532
APN: 013-033-07
- 1642 Stewart St
- 635 Lester Ave
- 325 Gould St
- 885 Belli Dr
- 675 E Taylor St
- 933 Cordone Ave
- 785 Aitken St
- 632 S Wells Ave Unit 1 & 2
- 518 E Taylor St
- 355 S Wells Ave Unit 1/2
- 520 E Taylor St
- 1025 Locust St
- 63.5 Park
- 510 Mill St
- 63 S Park St
- 267 Cheney St
- 243 Claremont St
- 536 Sinclair St
- 541 Sinclair St
- 802 E 4th St
