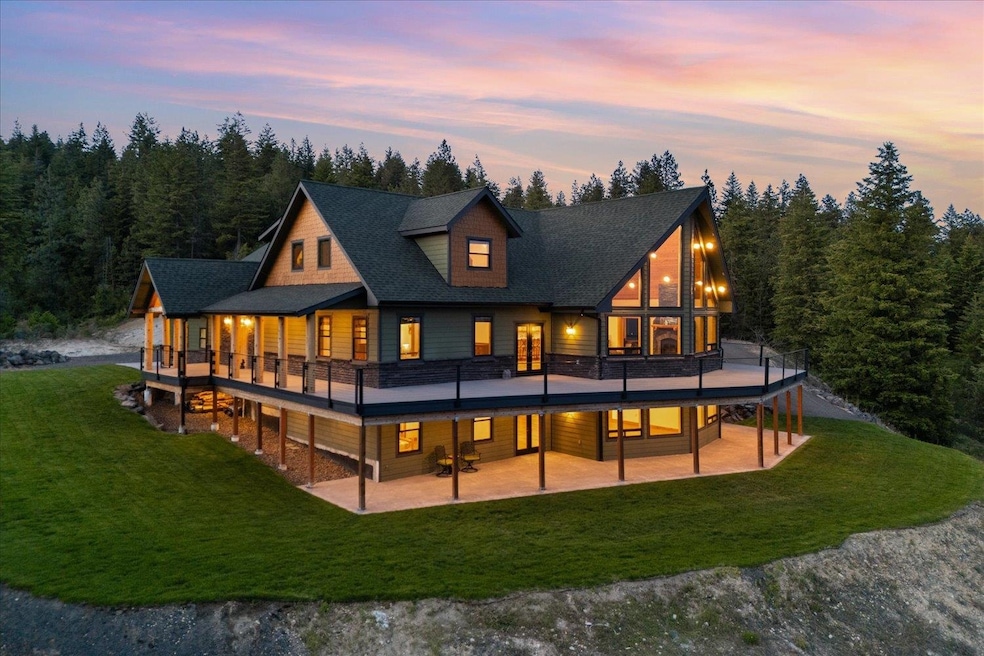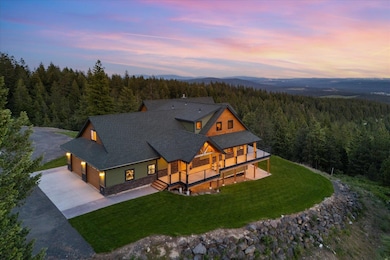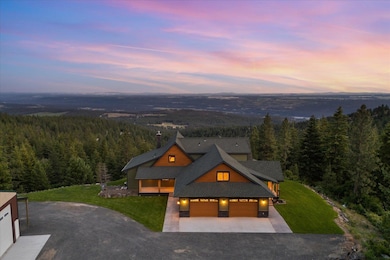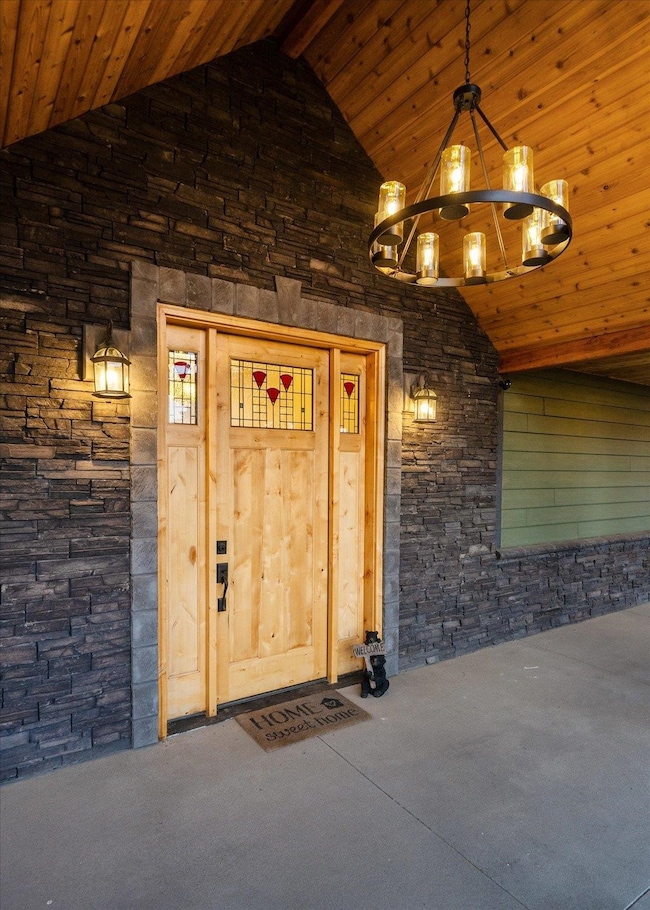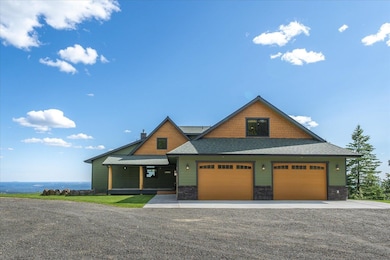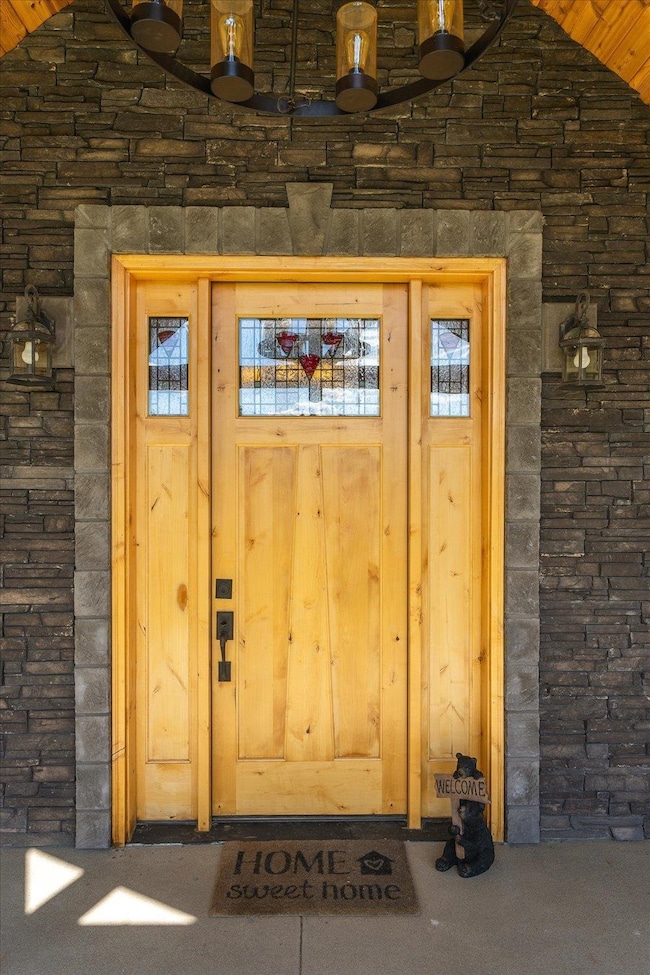6650 Blueridge Way Deer Park, WA 99006
Estimated payment $11,407/month
Highlights
- Water Views
- 22.9 Acre Lot
- Deck
- Horses Allowed On Property
- Craftsman Architecture
- Secluded Lot
About This Home
Welcome to your Mountaintop Chalet located in Deer Park! This custom build 7,000 sq ft home sits atop the Saddle Mountain gated community. Views of Long Lake, the West Plains, and Spokane cityscape! HOA maintains the road with snowplowing and grading. Feel on top of the world as you venture up the driveway. This craftsman style home boasts a grand vaulted entrance and is highlighted even further in the grand living room with floor to ceiling windows carrying all the way up the vault. The home is fully custom built with Acacia wood floors, cedar logs as support posts, log staircase, granite countertops, heated floors in bathrooms, gourmet kitchen, living room, and den! Upstairs has 2 bedrooms, 1 bathroom, a loft and reading nook. The basement could be its own unit with outside entrance, full kitchen, additional primary bedroom w/ laundry hookups and 2 additional bedrooms. The property also boasts a 48x60 shop with lean to! Enjoy the fresh landscaping with basalt boulders and lawn. Too m
Home Details
Home Type
- Single Family
Est. Annual Taxes
- $9,200
Year Built
- Built in 2020
Lot Details
- 22.9 Acre Lot
- Property fronts a private road
- Dirt Road
- Secluded Lot
- Lot Has A Rolling Slope
- Sprinkler System
HOA Fees
- $105 Monthly HOA Fees
Parking
- 3 Car Attached Garage
- Workshop in Garage
Property Views
- Water
- City
- Territorial
Home Design
- Craftsman Architecture
Interior Spaces
- 7,000 Sq Ft Home
- 2-Story Property
- Woodwork
- Cathedral Ceiling
- Wood Burning Fireplace
- Fireplace Features Masonry
- Utility Room
- Wood Flooring
Kitchen
- Double Oven
- Free-Standing Range
- Microwave
- Dishwasher
- Solid Surface Countertops
- Disposal
Bedrooms and Bathrooms
- 7 Bedrooms
- 5 Bathrooms
Laundry
- Laundry Room
- Dryer
- Washer
Basement
- Basement Fills Entire Space Under The House
- Basement with some natural light
Outdoor Features
- Deck
- Patio
- Separate Outdoor Workshop
Schools
- Lakeside Middle School
- Lakeside High School
Horse Facilities and Amenities
- Horses Allowed On Property
Utilities
- Forced Air Heating and Cooling System
- High Speed Internet
Community Details
- Saddle Mountain Ranches Subdivision
Listing and Financial Details
- Assessor Parcel Number 5155935
Map
Home Values in the Area
Average Home Value in this Area
Tax History
| Year | Tax Paid | Tax Assessment Tax Assessment Total Assessment is a certain percentage of the fair market value that is determined by local assessors to be the total taxable value of land and additions on the property. | Land | Improvement |
|---|---|---|---|---|
| 2024 | $9,146 | $996,209 | $5,916 | $990,293 |
| 2023 | $7,996 | $973,400 | $103,050 | $870,350 |
| 2022 | $7,909 | $888,374 | $103,050 | $785,324 |
| 2021 | $5,718 | $498,555 | $412 | $498,143 |
| 2020 | $4,503 | $498,555 | $412 | $498,143 |
| 2019 | $1,236 | $437,379 | $389 | $436,990 |
| 2018 | $25 | $113,112 | $389 | $112,723 |
| 2017 | $25 | $389 | $389 | $0 |
| 2016 | $25 | $389 | $389 | $0 |
| 2015 | $22 | $366 | $366 | $0 |
| 2013 | -- | $366 | $366 | $0 |
Property History
| Date | Event | Price | List to Sale | Price per Sq Ft |
|---|---|---|---|---|
| 11/17/2025 11/17/25 | For Sale | $1,995,000 | 0.0% | $285 / Sq Ft |
| 11/15/2025 11/15/25 | Off Market | $1,995,000 | -- | -- |
| 08/25/2025 08/25/25 | For Sale | $1,995,000 | -- | $285 / Sq Ft |
Purchase History
| Date | Type | Sale Price | Title Company |
|---|---|---|---|
| Warranty Deed | $95,000 | Ticor Title Co |
Source: Spokane Association of REALTORS®
MLS Number: 202522932
APN: 5155935
- 6671 Blueridge Way
- XX Blueridge Way Unit LOT 38
- 6700 Saddle Mountain Way
- 6581 Saddle Mountain Way
- 5161 W Mcdougal Rd
- 6885 Cummings Canyon Way
- TBD Raven Ridge
- 5241 N F Hattery-Owens Rd
- 5491 C Sailor
- 5491 Sailor Rd Unit M
- 6696 Washington 291 Unit B
- 6690 Highway 291
- 5550 Scotts Valley Rd
- XX Hattery-Owens Rd
- 6612 Palmer Ln
- 5074 Casberg-Burroughs
- 49XX S Swenson Rd
- nka Rocky Top Way
- 5192 S Swenson Rd
- 6526 Summerlin Way
- 16320 N Hatch Rd
- 16029 N Gleneden Dr
- 15921 N Franklin St
- 15001 N Wandermere Rd
- 9110 N Camden Ln
- 5420 W Barnes Rd
- 9295 N Coursier Ln
- 5505 W Youngstown Ln
- 8808 N Indian Trail Rd
- 12710 N Mill Rd
- 705 W Bellwood Dr
- 11826 N Mayfair Rd
- 102 E Farwell Rd
- 13101 Shetland Ln
- 514 E Hastings Rd
- 9518 N Normandie St
- 724 E Hastings Rd
- 1701 W Cimarron Ln
- 11684 N Standard Dr
- 12525 N Pittsburg St
