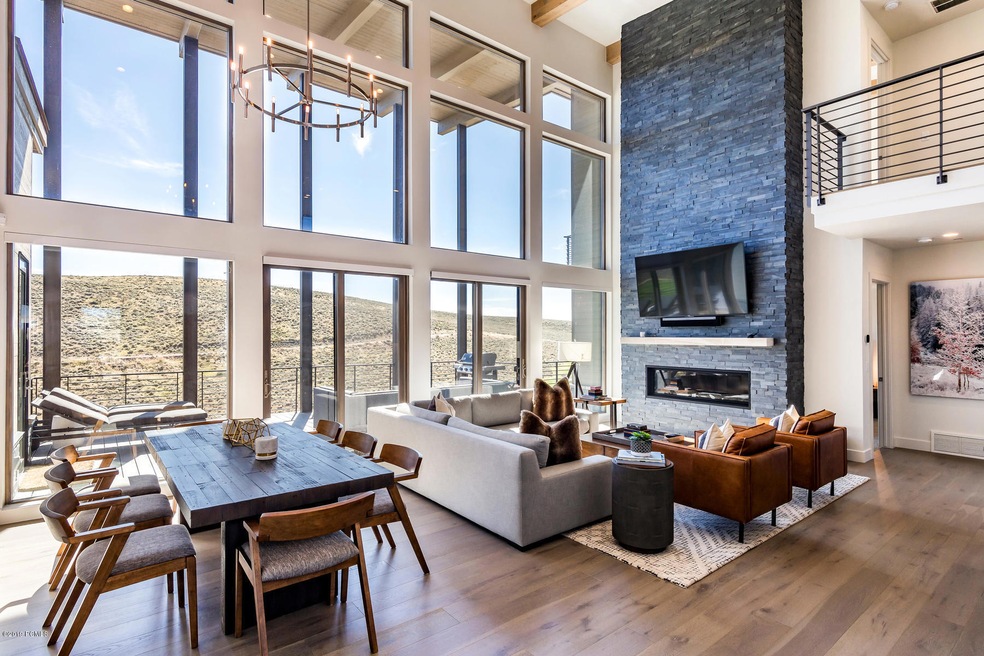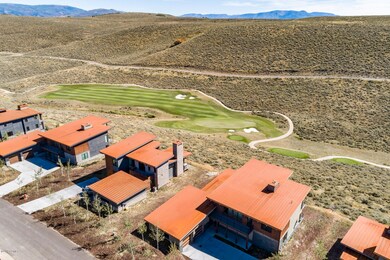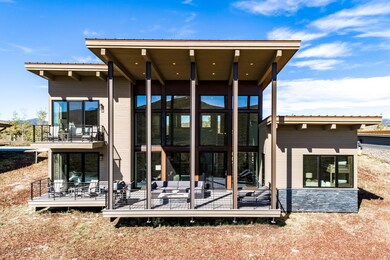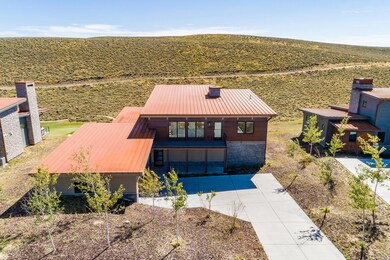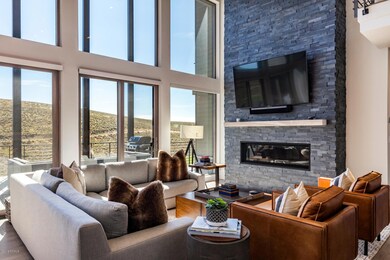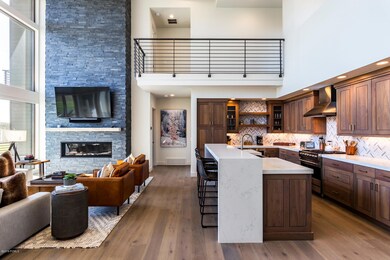
6650 Golden Bear Loop W Park City, UT 84098
Highlights
- Steam Room
- Fitness Center
- Golf Course View
- South Summit High School Rated 9+
- Newly Remodeled
- Clubhouse
About This Home
As of February 2022Imagine your brand new house. The best homesite, the most popular Rothko model, carefully selected finishes and soft, welcoming furnishings. Now imagine that you could have this without going through the time and expense of building a house from scratch. This is your lucky day! This stunning home, situated on a point between two holes of the Jack Nicklaus signature golf course will delight you. A grand great room, two well-appointed master suites, and incredible outdoor space will let you live the life you have always wanted. As if that isn't enough, you are a short walk to the Nicklaus clubhouse, with 18 holes of golf, private fitness space, and the best Asian-inspired cuisine in Park City. Membership in the Promontory Club available by a separate transaction.
Last Agent to Sell the Property
Brian Wilson
Summit Sotheby's International Realty Listed on: 09/26/2019
Last Buyer's Agent
Kelly Horn
CooperWynn Real Estate
Home Details
Home Type
- Single Family
Est. Annual Taxes
- $13,894
Year Built
- Built in 2018 | Newly Remodeled
Lot Details
- 0.5 Acre Lot
- Property fronts a private road
- Gated Home
- Landscaped
- Sloped Lot
HOA Fees
- $425 Monthly HOA Fees
Parking
- 2 Car Garage
- Garage Door Opener
Property Views
- Golf Course
- Mountain
Home Design
- Mountain Contemporary Architecture
- Slab Foundation
- Frame Construction
- Metal Roof
- Wood Siding
- Stone Siding
- Concrete Perimeter Foundation
- Stone
Interior Spaces
- 2,890 Sq Ft Home
- Multi-Level Property
- Wired For Sound
- Ceiling height of 9 feet or more
- Gas Fireplace
- Great Room
- Formal Dining Room
Kitchen
- Breakfast Bar
- Oven
- Gas Range
- Microwave
- Dishwasher
- Disposal
Flooring
- Wood
- Carpet
- Tile
Bedrooms and Bathrooms
- 4 Bedrooms | 3 Main Level Bedrooms
- Primary Bedroom on Main
Laundry
- Laundry Room
- Washer
Home Security
- Fire and Smoke Detector
- Fire Sprinkler System
Utilities
- Air Conditioning
- Forced Air Zoned Heating System
- Heating System Uses Natural Gas
- Natural Gas Connected
- Water Softener is Owned
- High Speed Internet
- Phone Available
- Cable TV Available
Additional Features
- Drip Irrigation
- Deck
Listing and Financial Details
- Assessor Parcel Number Pnw-1-21
Community Details
Overview
- Association fees include com area taxes, insurance, ground maintenance, security, shuttle service, snow removal
- Association Phone (435) 333-4063
- Visit Association Website
- Villas At Painted Valley Subdivision
- Planned Unit Development
Amenities
- Steam Room
- Sauna
- Shuttle
- Clubhouse
- Elevator
Recreation
- Tennis Courts
- Fitness Center
- Community Pool
- Community Spa
- Trails
Ownership History
Purchase Details
Home Financials for this Owner
Home Financials are based on the most recent Mortgage that was taken out on this home.Purchase Details
Home Financials for this Owner
Home Financials are based on the most recent Mortgage that was taken out on this home.Purchase Details
Home Financials for this Owner
Home Financials are based on the most recent Mortgage that was taken out on this home.Purchase Details
Purchase Details
Similar Homes in Park City, UT
Home Values in the Area
Average Home Value in this Area
Purchase History
| Date | Type | Sale Price | Title Company |
|---|---|---|---|
| Warranty Deed | -- | First American Title | |
| Warranty Deed | -- | First American Title | |
| Warranty Deed | -- | Summit Escrow & Title | |
| Special Warranty Deed | -- | Summit Escrow & Title | |
| Special Warranty Deed | -- | Summit Escrow & Title | |
| Special Warranty Deed | -- | Summit Escrow & Title |
Mortgage History
| Date | Status | Loan Amount | Loan Type |
|---|---|---|---|
| Previous Owner | $511,000 | New Conventional | |
| Previous Owner | $1,140,020 | Adjustable Rate Mortgage/ARM |
Property History
| Date | Event | Price | Change | Sq Ft Price |
|---|---|---|---|---|
| 06/06/2025 06/06/25 | For Sale | $3,595,000 | +2.0% | $1,219 / Sq Ft |
| 02/28/2022 02/28/22 | Sold | -- | -- | -- |
| 02/10/2022 02/10/22 | Pending | -- | -- | -- |
| 02/10/2022 02/10/22 | For Sale | $3,525,000 | +95.8% | $1,220 / Sq Ft |
| 02/19/2020 02/19/20 | Sold | -- | -- | -- |
| 01/14/2020 01/14/20 | Pending | -- | -- | -- |
| 09/26/2019 09/26/19 | For Sale | $1,800,000 | +23.0% | $623 / Sq Ft |
| 12/15/2017 12/15/17 | Sold | -- | -- | -- |
| 11/07/2017 11/07/17 | Pending | -- | -- | -- |
| 09/14/2016 09/14/16 | For Sale | $1,463,000 | -- | $530 / Sq Ft |
Tax History Compared to Growth
Tax History
| Year | Tax Paid | Tax Assessment Tax Assessment Total Assessment is a certain percentage of the fair market value that is determined by local assessors to be the total taxable value of land and additions on the property. | Land | Improvement |
|---|---|---|---|---|
| 2023 | $21,413 | $3,693,252 | $750,000 | $2,943,252 |
| 2022 | $16,222 | $2,431,045 | $650,000 | $1,781,045 |
| 2021 | $15,853 | $1,918,798 | $500,000 | $1,418,798 |
| 2020 | $7,496 | $849,168 | $275,000 | $574,168 |
| 2019 | $13,894 | $1,454,250 | $500,000 | $954,250 |
| 2018 | $13,894 | $1,454,250 | $500,000 | $954,250 |
| 2017 | $4,598 | $500,000 | $500,000 | $0 |
| 2016 | $2,655 | $270,000 | $270,000 | $0 |
| 2015 | $2,320 | $230,000 | $0 | $0 |
Agents Affiliated with this Home
-
Jeffrey Whipple
J
Seller Co-Listing Agent in 2025
Jeffrey Whipple
KW Park City Keller Williams Real Estate
(602) 300-0334
3 Total Sales
-
K
Seller's Agent in 2022
Kelly Horn
BHHS Utah Properties - SV
-
K
Buyer's Agent in 2022
Kerri Whipple
Windermere RE Utah - Park Ave
-
B
Seller's Agent in 2017
Brian Wilson
Summit Sotheby's International Realty
Map
Source: Park City Board of REALTORS®
MLS Number: 11907950
APN: PNW-1-21
- 6633 Golden Bear Loop W
- 6700 Golden Bear Loop W
- 6768 Golden Bear Loop W
- 6784 Golden Bear Loop W
- 6412 Golden Bear Loop W
- 6579 Badger Ct Unit 73
- 6579 Badger Ct
- 6423 Golden Bear Loop W
- 6379 Golden Bear Loop W
- 6368 Painted Valley Pass Unit 24
- 6368 Painted Valley Pass
- 6393 Painted Valley Pass
- 6393 Painted Valley Pass Unit 42
- 6598 Painted Valley Pass Unit 18
- 6598 Painted Valley Pass
- 6902 Painted Valley Pass
- 6902 Painted Valley Pass Unit 9
- 6297 Painted Valley Pass
- 6297 Painted Valley Pass Unit 40
- 5785 Golf Club Link
