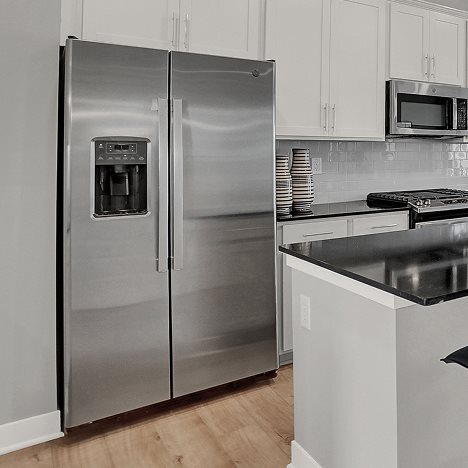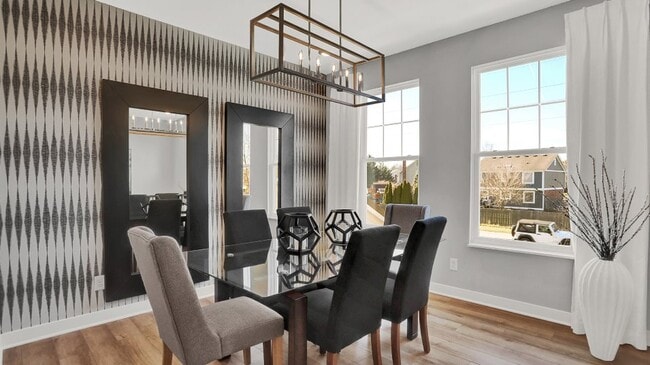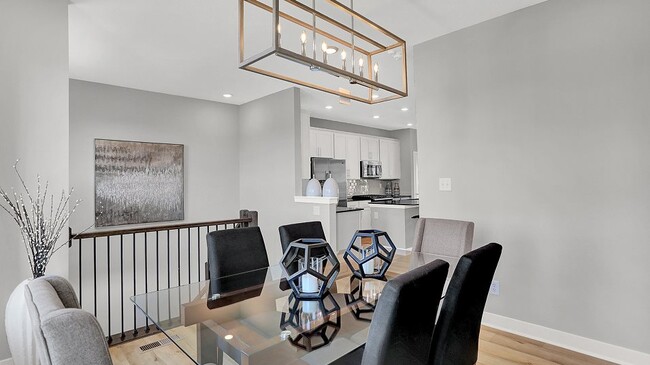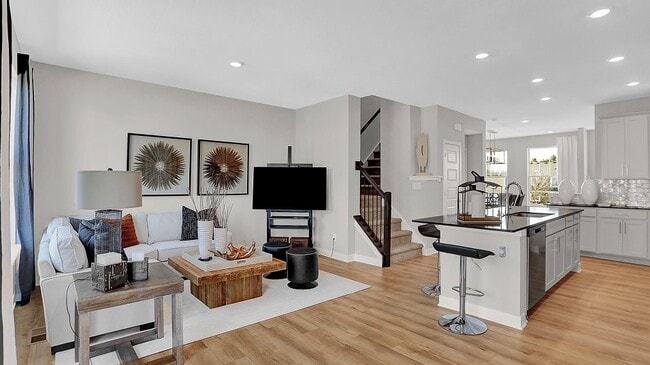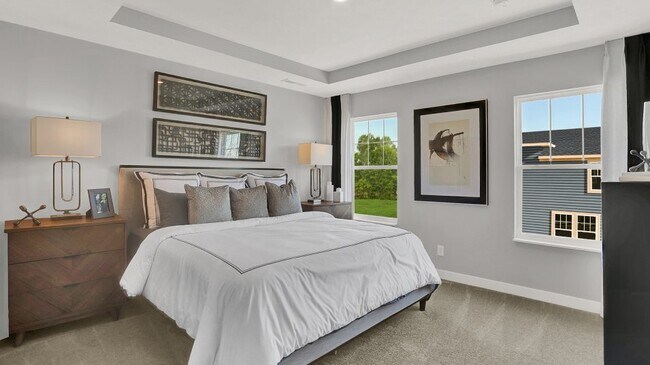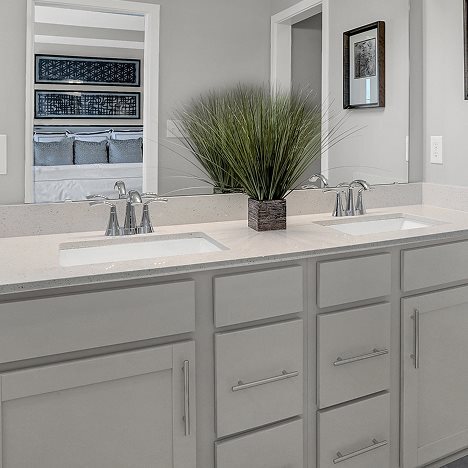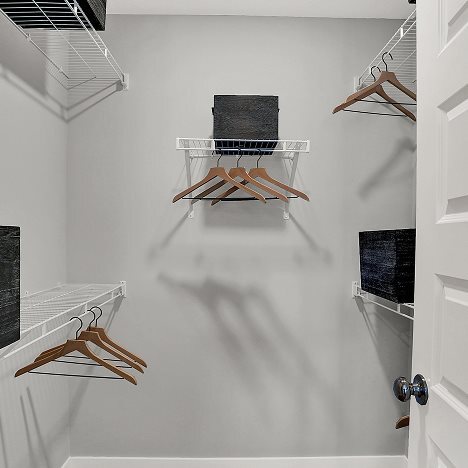
NEW CONSTRUCTION
AVAILABLE
Estimated payment $2,191/month
Total Views
260
3
Beds
2
Baths
1,710
Sq Ft
$205
Price per Sq Ft
Highlights
- New Construction
- Living Room
- Family Room
- Zionsville West Middle School Rated A
- Dining Room
About This Home
This new three-story townhome features a lower level with a versatile flex space and powder room. On the second floor, an open-concept design among the Great Room, nook and kitchen helps make multitasking simple. An additional flex space on the same level can be used as a formal dining room and a porch is perfect for outdoor entertaining. All three bedrooms are conveniently situated on the third floor.
Sales Office
Hours
Monday - Sunday
11:00 AM - 6:00 PM
Office Address
6702 Halsey St
Zionsville, IN 46077
Townhouse Details
Home Type
- Townhome
Parking
- 2 Car Garage
Home Design
- New Construction
Interior Spaces
- 3-Story Property
- Family Room
- Living Room
- Dining Room
Bedrooms and Bathrooms
- 3 Bedrooms
- 2 Full Bathrooms
Map
Other Move In Ready Homes in Ellis Acres - 3 Story TH
About the Builder
Since 1954, Lennar has built over one million new homes for families across America. They build in some of the nation’s most popular cities, and their communities cater to all lifestyles and family dynamics, whether you are a first-time or move-up buyer, multigenerational family, or Active Adult.
Nearby Homes
- Ellis Acres - 2 Story TH
- Ellis Acres - 3 Story TH
- 6483 W Deerfield Ct
- 7655 E 550 S
- 6745 S 475 E
- 6775 S 475 E
- Windswept Farms - Windswept Farms Single-Family Homes
- 5796 Julep Dr
- 4852 Homestead Ct
- 8247 Keeneland Rd
- 4901 Homestead Ct
- 440 S 800 East Rd
- 6801 S 425 E
- 6901 S 425 E
- 8120 Melbourne Place
- Bridle Oaks South
- The Courtyards of Russell Oaks
- The Reserve at Russell Oaks
- Peabody Farms West - Peabody Farms West Venture
- Peabody Farms West - Peabody Farms West Cottage
