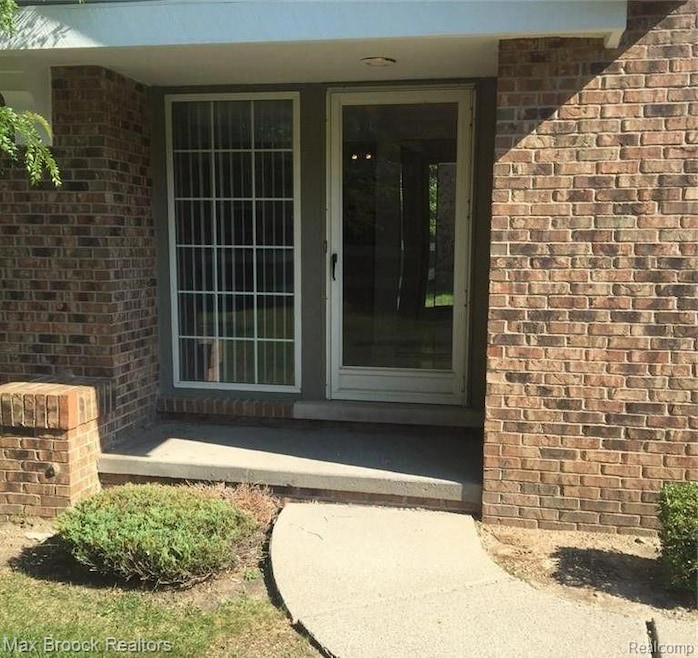
$269,997
- 2 Beds
- 2 Baths
- 1,450 Sq Ft
- 6614 Embers Ct
- West Bloomfield, MI
Remarkably bright and spacious upper ranch condo located in the beautiful city of West Bloomfield! This inviting home features a generous primary suite with a large walk-in closet and a fully updated bath. Updated kitcken with backsplash and quartz countertops Enjoy your morning coffee or evening unwind on the private balcony off the living room. The in-unit laundry room includes a washer and
Bashar Jani ICON Realty Experts, LLC
