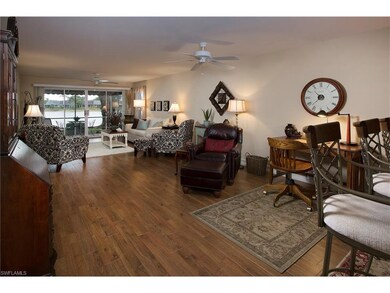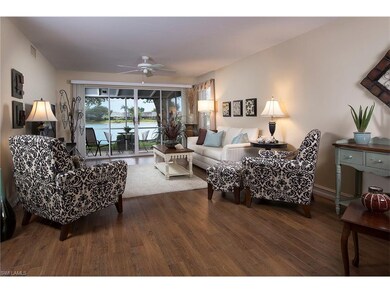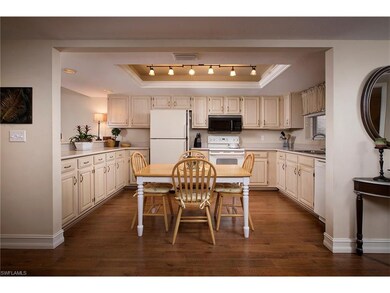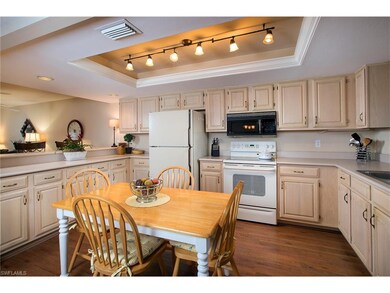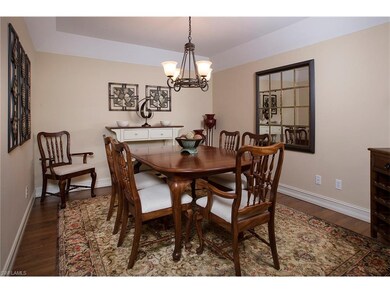
6650 Ilex Cir Unit 6-G Naples, FL 34109
Walden Oaks NeighborhoodHighlights
- Central Heating and Cooling System
- Pelican Marsh Elementary School Rated A
- 4 Ceiling Fans
About This Home
As of May 2020This cozy little lakefront charmer, one of only 56 garden-style low-rise condominiums, is a pleasure to show. The convenient first-floor residence has a long, wide lake view which is evident the moment you enter. It has a split bedroom floor plan with two bedrooms, two full bathrooms and a den which is currently used a formal dining room. Beautiful, wood-laminate flooring in bedrooms and main living areas, open eat-in kitchen with breakfast bar and a lakeside screened lanai with a tropical garden area, which overlooks the 16-acre lake. The master bedroom has French doors, tray ceiling, jetted tub with separate shower, dual vanities and a walk-in closet. It also has laundry closet, single, detached garage and ample storage. Walden Oaks is a hidden gem of a North Naples community with many amenities including clubhouse and tennis courts.
Last Agent to Sell the Property
Premier Sotheby's Int'l Realty License #NAPLES-249501369 Listed on: 05/26/2017

Property Details
Home Type
- Condominium
Est. Annual Taxes
- $1,328
Year Built
- 1988
Parking
- Deeded Parking
Home Design
- Shingle Roof
Interior Spaces
- 1,826 Sq Ft Home
- 2-Story Property
- 4 Ceiling Fans
- Ceiling Fan
Utilities
- Central Heating and Cooling System
- Humidstat
Listing and Financial Details
Community Details
Overview
- Low-Rise Condominium
- Barrington Condos
Pet Policy
- Pets up to 25 lbs
- Call for details about the types of pets allowed
- 1 Pet Allowed
Ownership History
Purchase Details
Home Financials for this Owner
Home Financials are based on the most recent Mortgage that was taken out on this home.Purchase Details
Purchase Details
Home Financials for this Owner
Home Financials are based on the most recent Mortgage that was taken out on this home.Purchase Details
Similar Homes in Naples, FL
Home Values in the Area
Average Home Value in this Area
Purchase History
| Date | Type | Sale Price | Title Company |
|---|---|---|---|
| Warranty Deed | $232,000 | Attorney | |
| Warranty Deed | -- | Attorney | |
| Warranty Deed | $212,500 | Attorney | |
| Quit Claim Deed | -- | -- |
Mortgage History
| Date | Status | Loan Amount | Loan Type |
|---|---|---|---|
| Open | $208,800 | New Conventional |
Property History
| Date | Event | Price | Change | Sq Ft Price |
|---|---|---|---|---|
| 08/28/2024 08/28/24 | Rented | -- | -- | -- |
| 08/02/2024 08/02/24 | Price Changed | $2,595 | -7.3% | $2 / Sq Ft |
| 06/03/2024 06/03/24 | For Rent | $2,800 | 0.0% | -- |
| 05/28/2020 05/28/20 | Sold | $232,000 | -2.9% | $169 / Sq Ft |
| 04/23/2020 04/23/20 | Pending | -- | -- | -- |
| 12/17/2019 12/17/19 | For Sale | $239,000 | +12.5% | $174 / Sq Ft |
| 08/31/2017 08/31/17 | Sold | $212,500 | -9.5% | $116 / Sq Ft |
| 07/03/2017 07/03/17 | Pending | -- | -- | -- |
| 05/26/2017 05/26/17 | For Sale | $234,900 | -- | $129 / Sq Ft |
Tax History Compared to Growth
Tax History
| Year | Tax Paid | Tax Assessment Tax Assessment Total Assessment is a certain percentage of the fair market value that is determined by local assessors to be the total taxable value of land and additions on the property. | Land | Improvement |
|---|---|---|---|---|
| 2023 | $1,328 | $148,999 | $0 | $0 |
| 2022 | $1,333 | $144,659 | $0 | $0 |
| 2021 | $1,336 | $140,446 | $0 | $0 |
| 2020 | $2,330 | $195,085 | $0 | $195,085 |
| 2019 | $2,342 | $195,085 | $0 | $195,085 |
| 2018 | $2,185 | $181,375 | $0 | $181,375 |
| 2017 | $1,975 | $158,351 | $0 | $0 |
| 2016 | $1,767 | $143,955 | $0 | $0 |
| 2015 | $1,652 | $131,616 | $0 | $0 |
| 2014 | $1,663 | $131,616 | $0 | $0 |
Agents Affiliated with this Home
-
Cheri Anne DeMonico
C
Seller's Agent in 2024
Cheri Anne DeMonico
Premier Property Management
(239) 571-8775
4 Total Sales
-
John Newman

Seller's Agent in 2020
John Newman
John R. Wood Properties
(248) 931-8905
54 Total Sales
-
Jon Manderscheid

Seller Co-Listing Agent in 2020
Jon Manderscheid
John R. Wood Properties
(239) 434-0101
36 Total Sales
-
Queenie Ritchie-Prete

Buyer's Agent in 2020
Queenie Ritchie-Prete
Realty World Top Producers Rlt
(239) 250-9613
61 Total Sales
-
Patrick O'connor

Seller's Agent in 2017
Patrick O'connor
Premier Sotheby's Int'l Realty
(239) 293-9411
138 Total Sales
-
Mike Zecchino

Buyer's Agent in 2017
Mike Zecchino
The Agency Naples
(239) 227-8772
84 Total Sales
Map
Source: Naples Area Board of REALTORS®
MLS Number: 217036323
APN: 22945000949

