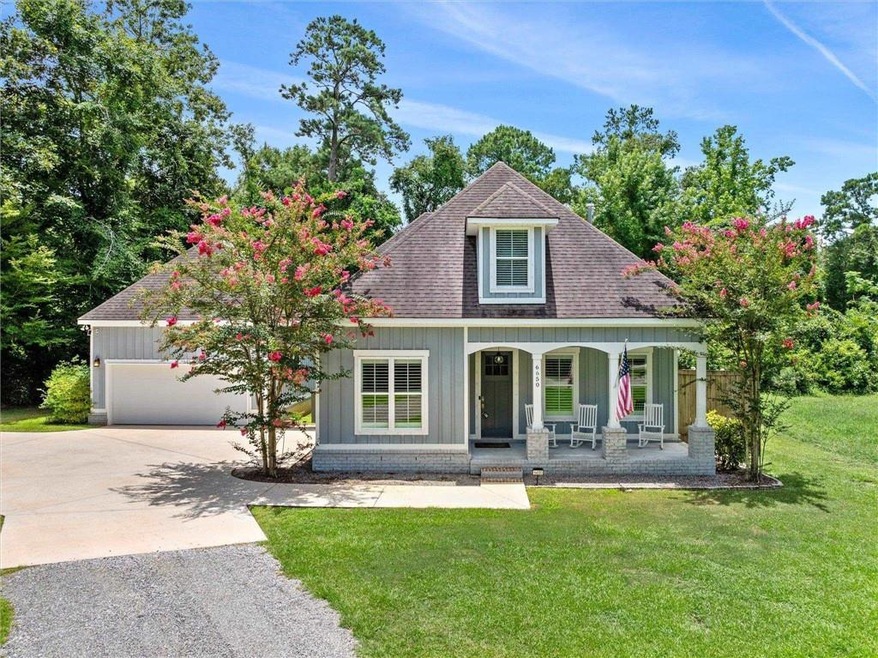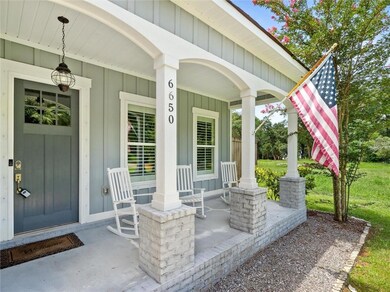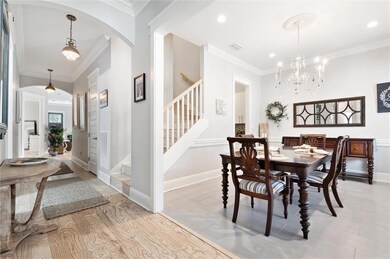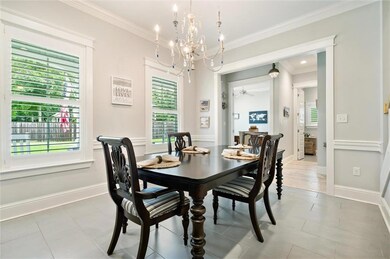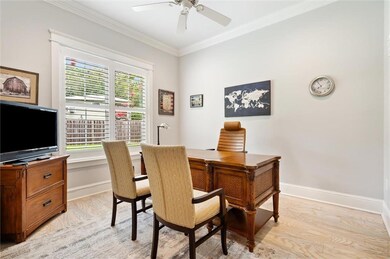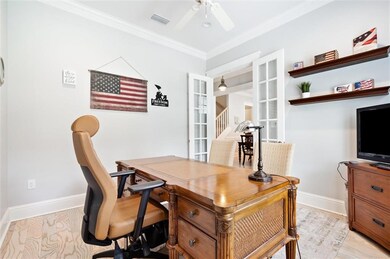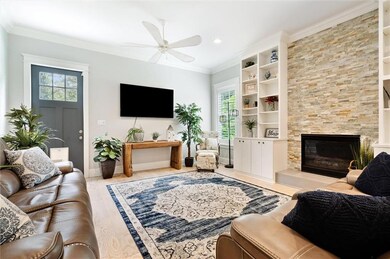6650 N Winding Brook Dr Daphne, AL 36526
Estimated payment $4,764/month
Highlights
- Wood Flooring
- Cottage
- Plantation Shutters
- Fairhope West Elementary School Rated A-
- Formal Dining Room
- Ceiling height of 10 feet on the main level
About This Home
Custom-built 4 bedroom, 2.5 bath home in the heart of Montrose, perfectly positioned on an oversized lot with deeded Mobile Bay access. Step inside and immediately notice the craftsmanship hand-scraped wood floors, crown molding, plantation blinds, and graceful archways that set a timeless tone. The gourmet kitchen is designed to impress with quartz countertops, Bosch 5-burner gas cooktop, convection oven, stainless appliances, a spacious island, plus a butler?s pantry with coffee bar. The inviting living room features a dramatic stone accent wall, cozy gas fireplace, and custom built-ins. Retreat to the spacious main-level primary suite with dual vanities, deep soaking tub, tiled walk-in shower, and oversized closet. Upstairs, three additional bedrooms and generous storage provide plenty of space for family or guests. Modern updates include a Gold Fortified roof (2023), whole-house generator, and dual A/C units for comfort and peace of mind. A detached oversized 2-car garage with covered walkway adds convenience, while the large back porch is the perfect place to unwind. Best of all, stroll just a short distance to the sandy shores of Mobile Bay to enjoy breathtaking sunsets year-round. Buyer to verify all information during due diligence.
Home Details
Home Type
- Single Family
Est. Annual Taxes
- $4,087
Year Built
- Built in 2013
Lot Details
- 0.44 Acre Lot
- Lot Dimensions are 237x125
- Level Lot
Parking
- 2 Car Attached Garage
Home Design
- Cottage
- Slab Foundation
- Composition Roof
- HardiePlank Type
Interior Spaces
- 2,694 Sq Ft Home
- 1.5-Story Property
- Wet Bar
- Crown Molding
- Ceiling height of 10 feet on the main level
- Ceiling Fan
- Gas Log Fireplace
- Double Pane Windows
- Plantation Shutters
- Living Room with Fireplace
- Formal Dining Room
Kitchen
- Breakfast Bar
- Convection Oven
- Gas Cooktop
- Microwave
- Bosch Dishwasher
- Dishwasher
- Disposal
Flooring
- Wood
- Carpet
- Ceramic Tile
Bedrooms and Bathrooms
- Split Bedroom Floorplan
- Walk-In Closet
- Dual Vanity Sinks in Primary Bathroom
- Separate Shower in Primary Bathroom
- Soaking Tub
Laundry
- Laundry Room
- Laundry on main level
- Dryer
- Washer
Outdoor Features
- Rear Porch
Schools
- Fairhope West Elementary School
- Fairhope Middle School
- Fairhope High School
Utilities
- Cooling System Powered By Gas
- Air Source Heat Pump
- Underground Utilities
- 220 Volts
Community Details
- Mellon Court Subdivision
Listing and Financial Details
- Legal Lot and Block 3 / 3
- Assessor Parcel Number 4309300000071002
Map
Home Values in the Area
Average Home Value in this Area
Tax History
| Year | Tax Paid | Tax Assessment Tax Assessment Total Assessment is a certain percentage of the fair market value that is determined by local assessors to be the total taxable value of land and additions on the property. | Land | Improvement |
|---|---|---|---|---|
| 2024 | $1,982 | $65,380 | $18,040 | $47,340 |
| 2023 | $2,090 | $68,880 | $18,280 | $50,600 |
| 2022 | $1,572 | $52,160 | $0 | $0 |
| 2021 | $1,329 | $51,720 | $0 | $0 |
| 2020 | $1,300 | $43,400 | $0 | $0 |
| 2019 | $1,174 | $43,520 | $0 | $0 |
| 2018 | $1,054 | $39,260 | $0 | $0 |
| 2017 | $1,015 | $37,840 | $0 | $0 |
| 2016 | $1,029 | $38,360 | $0 | $0 |
| 2015 | $953 | $35,640 | $0 | $0 |
| 2014 | $960 | $35,900 | $0 | $0 |
| 2013 | -- | $36,140 | $0 | $0 |
Property History
| Date | Event | Price | List to Sale | Price per Sq Ft | Prior Sale |
|---|---|---|---|---|---|
| 10/18/2025 10/18/25 | For Sale | $845,000 | +38.5% | $314 / Sq Ft | |
| 08/20/2021 08/20/21 | Sold | $610,000 | 0.0% | $226 / Sq Ft | View Prior Sale |
| 08/20/2021 08/20/21 | Sold | $610,000 | -6.2% | $226 / Sq Ft | View Prior Sale |
| 07/13/2021 07/13/21 | Pending | -- | -- | -- | |
| 07/13/2021 07/13/21 | Pending | -- | -- | -- | |
| 06/18/2021 06/18/21 | For Sale | $650,000 | +63.5% | $241 / Sq Ft | |
| 01/19/2016 01/19/16 | Sold | $397,500 | 0.0% | $148 / Sq Ft | View Prior Sale |
| 12/15/2015 12/15/15 | Pending | -- | -- | -- | |
| 08/06/2015 08/06/15 | For Sale | $397,500 | -- | $148 / Sq Ft |
Purchase History
| Date | Type | Sale Price | Title Company |
|---|---|---|---|
| Warranty Deed | -- | None Available |
Mortgage History
| Date | Status | Loan Amount | Loan Type |
|---|---|---|---|
| Closed | $160,000 | Purchase Money Mortgage |
Source: Gulf Coast MLS (Mobile Area Association of REALTORS®)
MLS Number: 7668164
APN: 43-09-30-0-000-071.001
- 24168 Bayshore Dr
- 406 Village Dr
- 24197 Bay Shore Dr
- 24197 Bay Shore Dr Unit PT 5
- 6818 Cedar Run Dr
- 6826 Rockwell Ln Unit S1/2
- 802 Pinewood Ct
- 437 Village Dr
- 23875 2nd St
- 709 Oak Bluff Dr
- 23699 Main St Unit Lot 2B
- 23699 Main St
- 0 Ryan Ave Unit 1 340287
- 23951 Us Highway 98 Unit 2
- 1214 Main St
- 1214 Main St Unit 1214
- 703 Jordan Ln E
- 0 Ramsey Rd
- 1 Ramsey Rd
- 805 Captain O'Neal Dr
- 830 Us Highway 98
- 201 Potters Mill Ave
- 22985 High Ridge Rd
- 203 South Dr
- 257 Treadstone Way
- 703 Belrose Ave
- 7269 Charbon Dr
- 25806 Pollard Rd Unit 1
- 8160 County Road 64
- 7973 Deerwood Dr
- 8032 Deerwood Dr
- 8347 Harmon St
- 23120 Shadowridge Dr
- 23135 Shadowridge Dr
- 23432 Shadowridge Dr
- 7300 Cypress Ave
- 8964 Rand Ave
- 26920 Pollard Rd
- 7339 Franklin Square Ct
- 7714 Kari Ln
