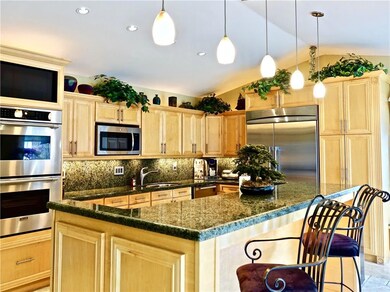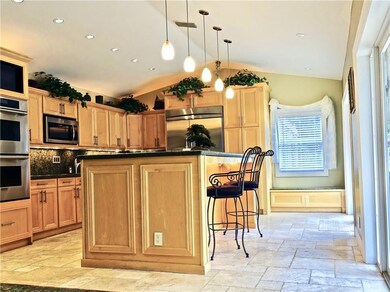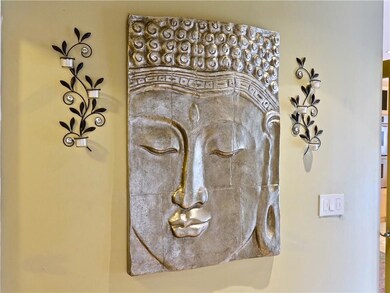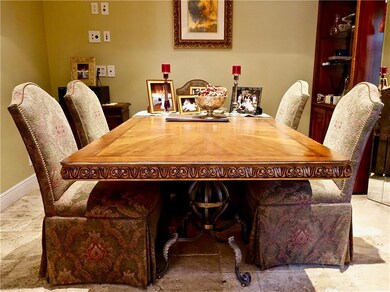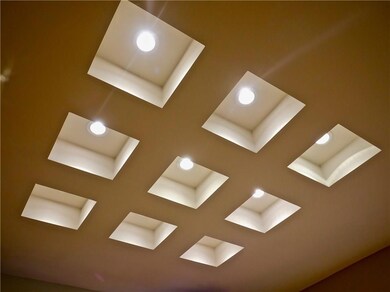
6650 NW 47th St Coral Springs, FL 33067
Butler Farms NeighborhoodHighlights
- Home Theater
- Newly Remodeled
- Deck
- Park Springs Elementary School Rated A-
- Private Pool
- Roman Tub
About This Home
As of July 2018Terrific Cul-De-Sac home on a huge lot. This home boasts a spacious open floor plan with light shining through from every direction. Custom lighting and upgrades throughout, as well as hurricane impact windows. Chef's Kitchen with stainless steel appliances and granite countertops. Perfect for entertaining. Lush landscaping with, Zen garden, fountain, pool. Close to shopping and schools, and a stones throw from beautiful Fern Glenn Park This house must truly be seen to be appreciated.
Last Agent to Sell the Property
Fathom Realty FL, LLC License #3297314 Listed on: 05/24/2018

Home Details
Home Type
- Single Family
Est. Annual Taxes
- $8,452
Year Built
- Built in 1986 | Newly Remodeled
Lot Details
- East Facing Home
- Sprinkler System
HOA Fees
- $29 Monthly HOA Fees
Parking
- 2 Car Attached Garage
- Garage Door Opener
- Driveway
Home Design
- Barrel Roof Shape
Interior Spaces
- 2,225 Sq Ft Home
- 1-Story Property
- Wet Bar
- Built-In Features
- Bar
- Ceiling Fan
- Fireplace
- Family Room
- Formal Dining Room
- Home Theater
- Den
- Utility Room
- Slate Flooring
- Pool Views
- Attic
Kitchen
- Breakfast Area or Nook
- Breakfast Bar
- Built-In Oven
- Microwave
- Ice Maker
- Dishwasher
- Kitchen Island
- Disposal
Bedrooms and Bathrooms
- 3 Bedrooms
- Walk-In Closet
- 2 Full Bathrooms
- Roman Tub
Laundry
- Laundry Room
- Dryer
- Washer
Outdoor Features
- Private Pool
- Deck
Schools
- Park Springs Elementary School
- Forest Glen Middle School
- Coral Springs High School
Utilities
- Central Heating and Cooling System
- Cable TV Available
Community Details
- Butler Farms Sec 1 Subdivision
Listing and Financial Details
- Assessor Parcel Number 484112020130
Ownership History
Purchase Details
Home Financials for this Owner
Home Financials are based on the most recent Mortgage that was taken out on this home.Purchase Details
Home Financials for this Owner
Home Financials are based on the most recent Mortgage that was taken out on this home.Purchase Details
Home Financials for this Owner
Home Financials are based on the most recent Mortgage that was taken out on this home.Purchase Details
Home Financials for this Owner
Home Financials are based on the most recent Mortgage that was taken out on this home.Purchase Details
Home Financials for this Owner
Home Financials are based on the most recent Mortgage that was taken out on this home.Purchase Details
Similar Homes in the area
Home Values in the Area
Average Home Value in this Area
Purchase History
| Date | Type | Sale Price | Title Company |
|---|---|---|---|
| Warranty Deed | $425,000 | First International Title In | |
| Warranty Deed | $390,000 | All Country Title Agency Inc | |
| Warranty Deed | $158,000 | -- | |
| Warranty Deed | $161,000 | -- | |
| Deed | $123,700 | -- | |
| Warranty Deed | $104,786 | -- |
Mortgage History
| Date | Status | Loan Amount | Loan Type |
|---|---|---|---|
| Open | $180,000 | Credit Line Revolving | |
| Open | $443,400 | VA | |
| Closed | $436,246 | VA | |
| Closed | $425,000 | VA | |
| Previous Owner | $331,500 | New Conventional | |
| Previous Owner | $60,000 | Credit Line Revolving | |
| Previous Owner | $236,500 | Unknown | |
| Previous Owner | $20,000 | Credit Line Revolving | |
| Previous Owner | $151,798 | Unknown | |
| Previous Owner | $142,000 | New Conventional | |
| Previous Owner | $152,950 | New Conventional |
Property History
| Date | Event | Price | Change | Sq Ft Price |
|---|---|---|---|---|
| 07/14/2025 07/14/25 | For Sale | $830,000 | +95.3% | $373 / Sq Ft |
| 07/26/2018 07/26/18 | Sold | $425,000 | -1.1% | $191 / Sq Ft |
| 06/26/2018 06/26/18 | Pending | -- | -- | -- |
| 05/24/2018 05/24/18 | For Sale | $429,900 | +10.2% | $193 / Sq Ft |
| 10/29/2015 10/29/15 | Sold | $390,000 | -2.3% | $175 / Sq Ft |
| 09/29/2015 09/29/15 | Pending | -- | -- | -- |
| 09/18/2015 09/18/15 | For Sale | $399,000 | -- | $179 / Sq Ft |
Tax History Compared to Growth
Tax History
| Year | Tax Paid | Tax Assessment Tax Assessment Total Assessment is a certain percentage of the fair market value that is determined by local assessors to be the total taxable value of land and additions on the property. | Land | Improvement |
|---|---|---|---|---|
| 2025 | $9,866 | $498,040 | -- | -- |
| 2024 | $9,600 | $484,010 | -- | -- |
| 2023 | $9,600 | $469,920 | $0 | $0 |
| 2022 | $9,143 | $456,240 | $0 | $0 |
| 2021 | $8,874 | $442,960 | $0 | $0 |
| 2020 | $8,627 | $436,850 | $0 | $0 |
| 2019 | $8,478 | $427,030 | $141,530 | $285,500 |
| 2018 | $8,611 | $400,400 | $141,530 | $258,870 |
| 2017 | $8,453 | $387,940 | $0 | $0 |
| 2016 | $7,966 | $376,220 | $0 | $0 |
| 2015 | $3,953 | $211,320 | $0 | $0 |
| 2014 | $3,850 | $208,060 | $0 | $0 |
| 2013 | -- | $274,960 | $141,500 | $133,460 |
Agents Affiliated with this Home
-
Victor Nagase
V
Seller's Agent in 2025
Victor Nagase
Coldwell Banker Realty
(954) 415-9766
63 Total Sales
-
Lance Wald
L
Seller's Agent in 2018
Lance Wald
Fathom Realty FL, LLC
(954) 326-5696
24 Total Sales
-
William Shearouse

Seller's Agent in 2015
William Shearouse
United Realty Group, Inc
(561) 723-5888
57 Total Sales
-
Stacie Shearouse
S
Seller Co-Listing Agent in 2015
Stacie Shearouse
United Realty Group, Inc
(561) 531-8769
45 Total Sales
Map
Source: BeachesMLS (Greater Fort Lauderdale)
MLS Number: F10124525
APN: 48-41-12-02-0130
- 6777 NW 44th Ct
- 6797 NW 44th Ct
- 4636 Rothschild Dr
- 4493 NW 67th Ave
- 7105 NW 45th St
- 4956 Rothschild Dr
- 4664 NW 58th Terrace
- 7219 NW 43rd St
- 5180 NW 64th Dr
- 5165 NW 66th Dr
- 4207 NW 70th Ln
- 4661 NW 58th Terrace
- 4211 NW 67th Terrace
- 4339 NW 73rd Way
- 4166 NW 66th Terrace
- 7222 NW 42nd St
- 6581 NW 52nd St
- 4901 Godfrey Rd
- 6351 NW 52nd St
- 4927 NW 58th Ave

