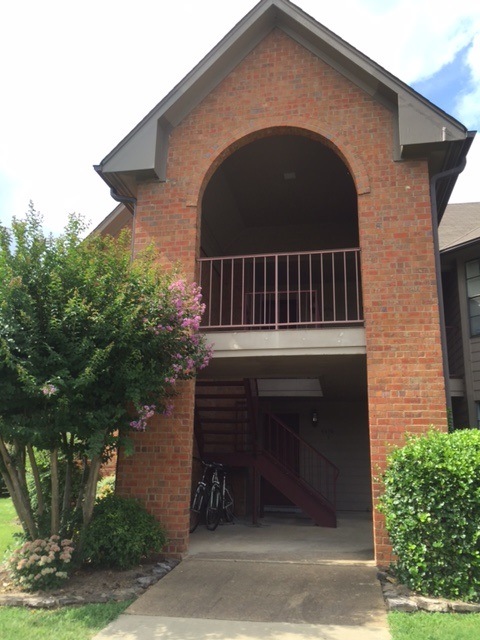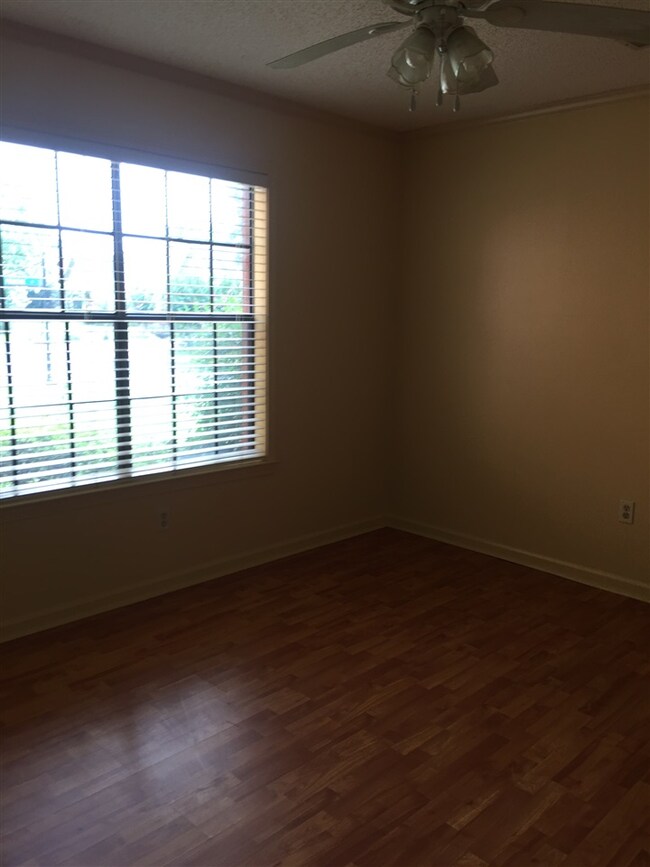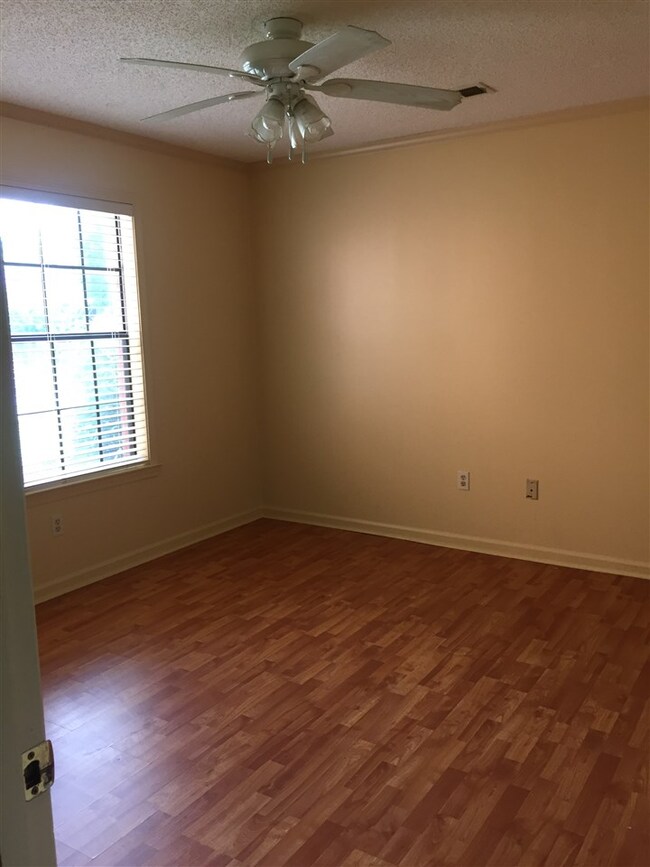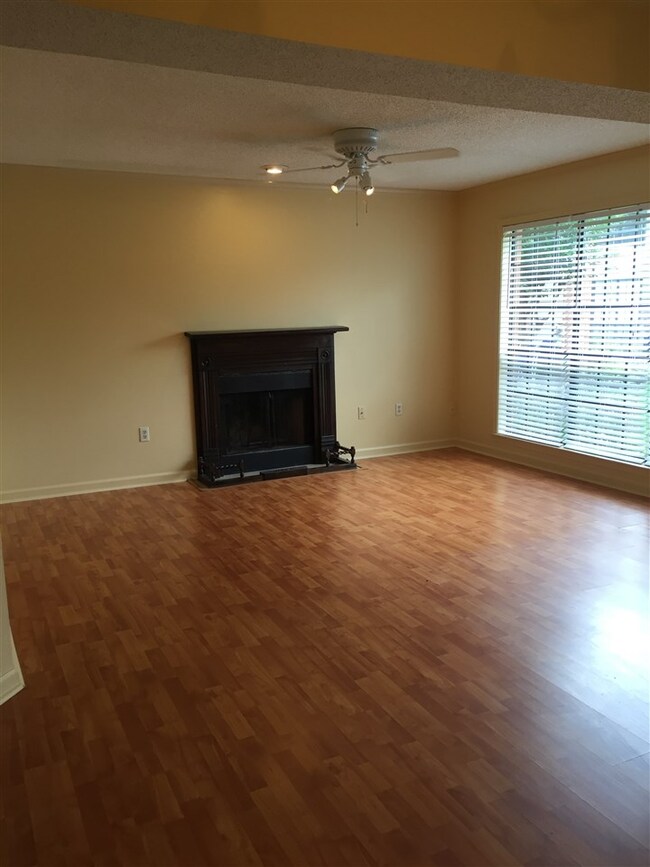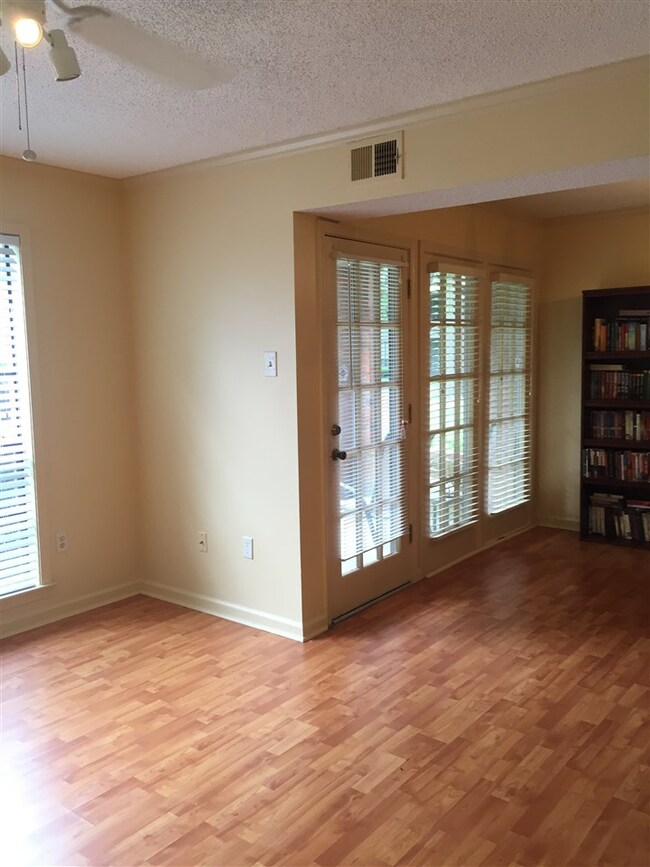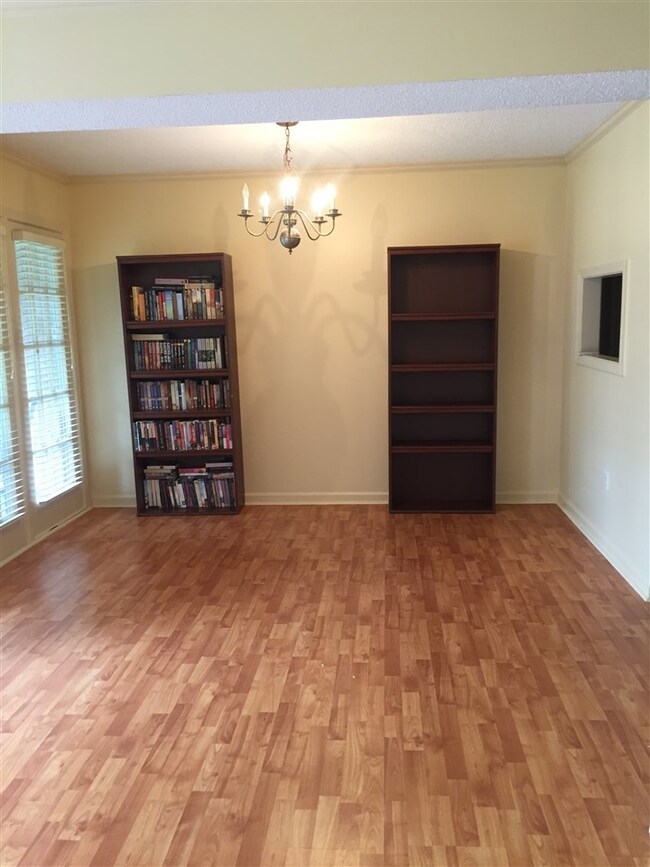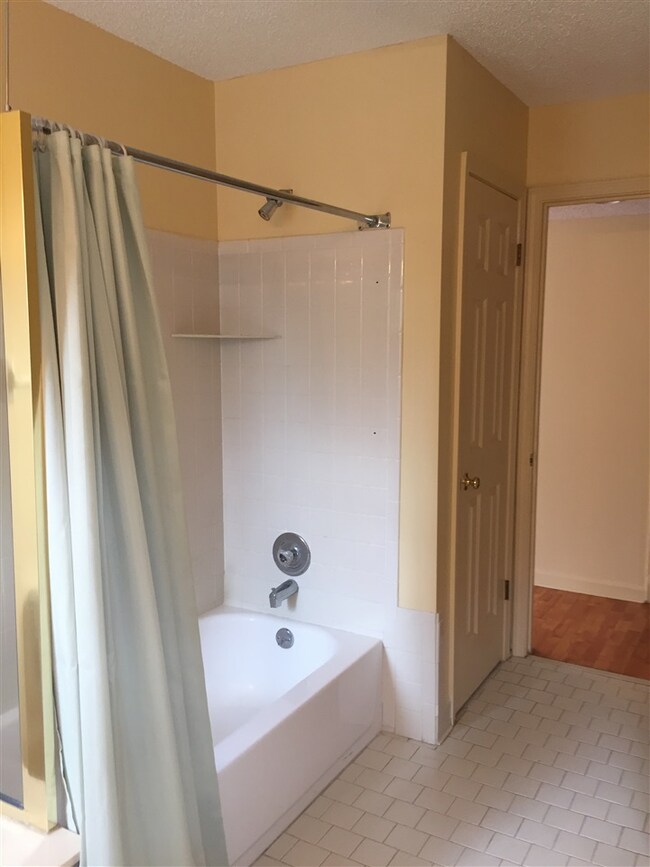
6650 Pondside Cir Unit 1 Memphis, TN 38119
Shady Grove NeighborhoodEstimated Value: $108,000 - $133,000
Highlights
- Lake On Lot
- Waterfront
- Fireplace in Primary Bedroom
- Gated Community
- Landscaped Professionally
- Traditional Architecture
About This Home
As of November 2016Relax on your private patio overlooking lovely pond with fountain and watch the fish, more like submarines,swim!!! 1 bedroom unit with laminate and tile!! Enter thru GATES that need a code. Close too everything-shopping,interstate and eateries!! You will totally enjoy NO YARD WORK OR OUTSIDE MAINTENANCE!!! Neighbors are terrific folks!!! ENJOY!!!!!
Last Listed By
Donna Gilluly
Heritage Homes Co. License #263268 Listed on: 07/07/2016
Property Details
Home Type
- Condominium
Est. Annual Taxes
- $544
Year Built
- Built in 1985
Lot Details
- Waterfront
- Landscaped Professionally
Home Design
- Traditional Architecture
- Slab Foundation
- Composition Shingle Roof
Interior Spaces
- 100-999 Sq Ft Home
- 840 Sq Ft Home
- 1-Story Property
- Built-in Bookshelves
- Popcorn or blown ceiling
- Ceiling Fan
- Factory Built Fireplace
- Window Treatments
- Aluminum Window Frames
- Entrance Foyer
- Living Room with Fireplace
- Combination Dining and Living Room
- Loft
- Water Views
- Washer and Dryer Hookup
Kitchen
- Oven or Range
- Dishwasher
- Disposal
Flooring
- Laminate
- Tile
Bedrooms and Bathrooms
- 1 Primary Bedroom on Main
- Fireplace in Primary Bedroom
- Primary Bedroom Upstairs
- Walk-In Closet
- Dressing Area
- 1 Full Bathroom
Home Security
- Security Gate
- Termite Clearance
Parking
- Driveway
- Guest Parking
- Parking Lot
- Assigned Parking
Outdoor Features
- Lake On Lot
- Balcony
- Covered patio or porch
Location
- Ground Level
Utilities
- Central Heating and Cooling System
- Radiant Ceiling
- 220 Volts
- Gas Water Heater
- Cable TV Available
Listing and Financial Details
- Assessor Parcel Number 081070 C00001
Community Details
Overview
- Property has a Home Owners Association
- Association fees include trash collection, exterior maintenance, grounds maintenance, management fees, exterior insurance, reserve fund, parking
- Millers Pond Community
- Lake Village In Millers Pond Pud Phase 1 Subdivision
Pet Policy
- No Pets Allowed
Security
- Gated Community
- Fire and Smoke Detector
Ownership History
Purchase Details
Home Financials for this Owner
Home Financials are based on the most recent Mortgage that was taken out on this home.Purchase Details
Similar Homes in the area
Home Values in the Area
Average Home Value in this Area
Purchase History
| Date | Buyer | Sale Price | Title Company |
|---|---|---|---|
| Hutton John William | $47,000 | Edco Title & Closing Svcs In | |
| Parks Lois Jane | $55,000 | Realty Title & Escrow |
Mortgage History
| Date | Status | Borrower | Loan Amount |
|---|---|---|---|
| Open | Hutton John William | $39,950 | |
| Previous Owner | Nicholas Joan M | $10,000 |
Property History
| Date | Event | Price | Change | Sq Ft Price |
|---|---|---|---|---|
| 11/23/2016 11/23/16 | Sold | $47,000 | -25.4% | $470 / Sq Ft |
| 11/23/2016 11/23/16 | Pending | -- | -- | -- |
| 07/07/2016 07/07/16 | For Sale | $63,000 | -- | $630 / Sq Ft |
Tax History Compared to Growth
Tax History
| Year | Tax Paid | Tax Assessment Tax Assessment Total Assessment is a certain percentage of the fair market value that is determined by local assessors to be the total taxable value of land and additions on the property. | Land | Improvement |
|---|---|---|---|---|
| 2024 | $544 | $16,050 | $2,075 | $13,975 |
| 2023 | $978 | $16,050 | $2,075 | $13,975 |
| 2022 | $978 | $16,050 | $2,075 | $13,975 |
| 2021 | $989 | $16,050 | $2,075 | $13,975 |
| 2020 | $848 | $11,700 | $2,075 | $9,625 |
| 2019 | $848 | $11,700 | $2,075 | $9,625 |
| 2018 | $848 | $11,700 | $2,075 | $9,625 |
| 2017 | $481 | $11,700 | $2,075 | $9,625 |
| 2016 | $521 | $11,925 | $0 | $0 |
| 2014 | $521 | $11,925 | $0 | $0 |
Agents Affiliated with this Home
-
D
Seller's Agent in 2016
Donna Gilluly
Heritage Homes Co.
-
Kathy Newsom

Buyer's Agent in 2016
Kathy Newsom
BenchMark REALTORS, LLC
(901) 337-6905
80 Total Sales
Map
Source: Memphis Area Association of REALTORS®
MLS Number: 9981358
APN: 08-1070-C0-0001
- 2944 Millers Pond Dr
- 2946 Millers Pond Dr
- 6677 Millers Pond Cir
- 2963 S Pondside Dr
- 2961 Jib Cove Unit 30
- 2958 Millers Pond Dr
- 6724 Racquet Club Dr
- 6756 Racquet Club Dr Unit 46
- 6778 Bainbridge Dr
- 6703 Kirby Oaks Cove N
- 6900 Bainbridge Dr
- 6801 Stout Rd
- 2835 McVay Trail Dr
- 7008 Crestridge Rd
- 2965 Charlestowne Place
- 2560 Strathspey Cove
- 6691 Vinings Creek Cove W
- 6240 Kirby Downs Dr
- 6660 Split Oak Dr
- 5488 E East End Village Dr E
- 6650 Pondside Cir Unit 2
- 6650 Pondside Cir Unit 1
- 6650 Pondside Cir Unit 17
- 6650 Pondside Cir Unit 21
- 6652 Pondside Cir Unit 2
- 6652 Pondside Cir
- 6652 Pondside Cir Unit 22
- 6654 Pondside Cir Unit 1
- 6654 Pondside Cir Unit 19
- 6654 Pondside Cir Unit 23
- 6656 Pondside Cir Unit 1
- 6656 Pondside Cir
- 6656 Pondside Cir Unit 24
- 6648 Pondside Cir Unit 1
- 6648 Pondside Cir Unit 2
- 6648 Pondside Cir
- 6648 Pondside Cir Unit 32
- 6646 Pondside Cir Unit 2
- 6646 Pondside Cir Unit 1
- 6646 Pondside Cir Unit 27
