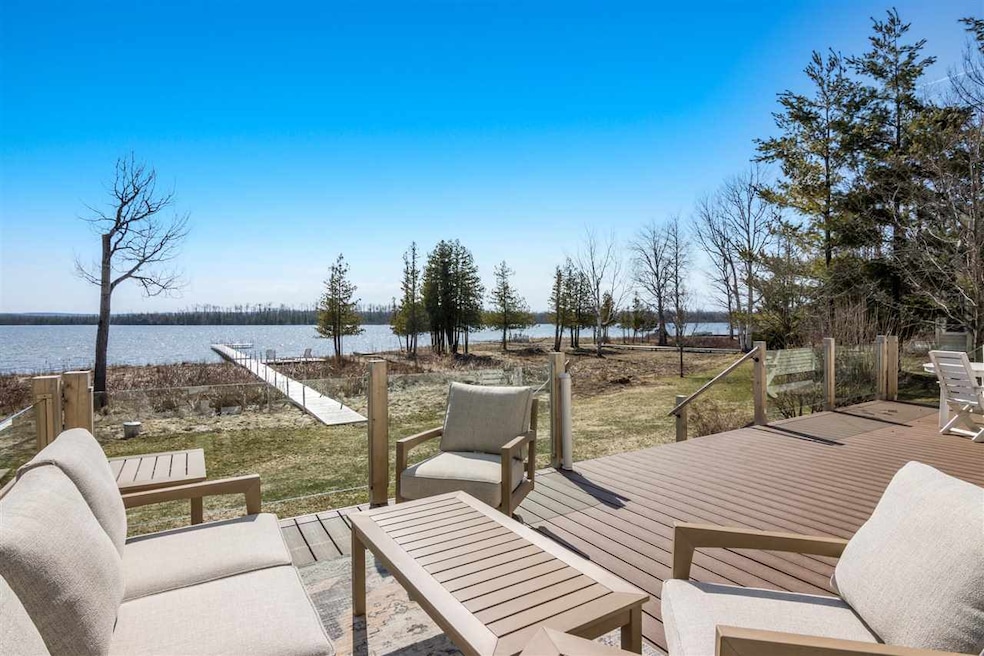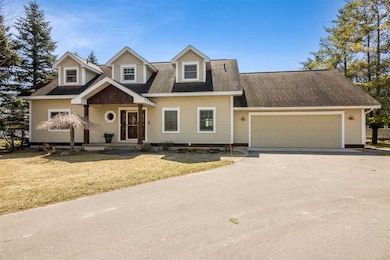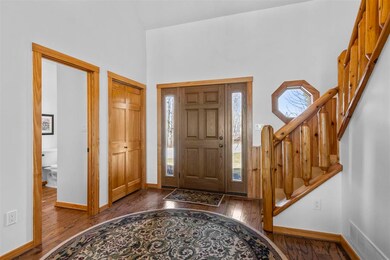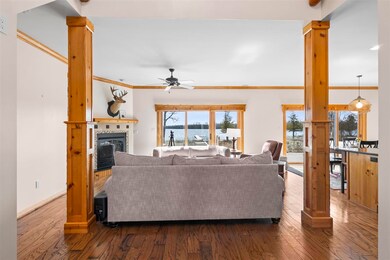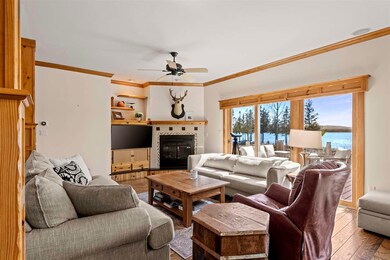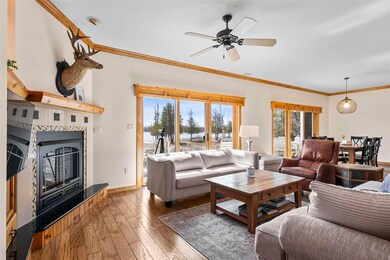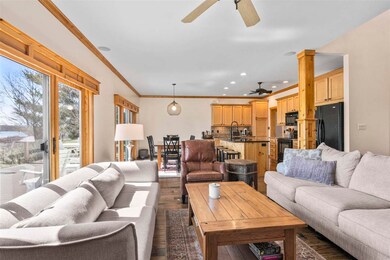
6650 S Beach Dr Alanson, MI 49706
Estimated payment $7,557/month
Highlights
- 100 Feet of Waterfront
- Deck
- Main Floor Primary Bedroom
- Docks
- Cathedral Ceiling
- First Floor Utility Room
About This Home
You only need to bring your bags and your boat to enjoy this fully furnished, beautifully maintained lakefront home with 100 ft of private frontage on Pickerel Lake. You, and your guests, will LOVE the panoramic lake view from every living space and the convenient access, via two large sliding doors, to the new Trex deck. The new dock features a waterside platform - perfect for soaking up the Northern Michigan sun. The modern kitchen, spacious living room, and generous main-floor primary suite are perfect for entertaining as well as private nights in. Three additional bedrooms and two 3/4 bathrooms grace the upper level that overlooks the grand entryway. By the way - Harbor Springs, Petoskey, world-class skiing, golf, dining, and trails are only a short drive away. This is Northern Michigan living at its finest - Don't miss out on your dream.
Home Details
Home Type
- Single Family
Est. Annual Taxes
- $17,101
Year Built
- Built in 2005
Lot Details
- 100 Feet of Waterfront
- Sprinkler System
HOA Fees
- $50 Monthly HOA Fees
Home Design
- Asphalt Shingled Roof
- Modular or Manufactured Materials
Interior Spaces
- 2,300 Sq Ft Home
- 2-Story Property
- Cathedral Ceiling
- Ceiling Fan
- Gas Fireplace
- Vinyl Clad Windows
- Living Room
- Dining Room
- First Floor Utility Room
- Washer
- Water Views
- Crawl Space
Kitchen
- Range
- Built-In Microwave
- Dishwasher
- Disposal
Bedrooms and Bathrooms
- 4 Bedrooms
- Primary Bedroom on Main
Parking
- 2 Car Attached Garage
- Driveway
Outdoor Features
- Docks
- Deck
Utilities
- Central Air
- Heating System Uses Propane
- Well
- Electric Water Heater
- Cable TV Available
Community Details
- Eagle Beach Association
Listing and Financial Details
- Assessor Parcel Number 07-17-22-430-108
Map
Home Values in the Area
Average Home Value in this Area
Tax History
| Year | Tax Paid | Tax Assessment Tax Assessment Total Assessment is a certain percentage of the fair market value that is determined by local assessors to be the total taxable value of land and additions on the property. | Land | Improvement |
|---|---|---|---|---|
| 2024 | $17,101 | $400,800 | $400,800 | $0 |
| 2023 | $5,563 | $353,800 | $353,800 | $0 |
| 2022 | $5,563 | $290,800 | $290,800 | $0 |
| 2021 | $5,329 | $280,600 | $280,600 | $0 |
| 2020 | $5,210 | $280,600 | $280,600 | $0 |
| 2019 | -- | $257,100 | $257,100 | $0 |
| 2018 | -- | $226,800 | $226,800 | $0 |
| 2017 | -- | $227,400 | $227,400 | $0 |
| 2016 | -- | $230,700 | $230,700 | $0 |
| 2015 | -- | $218,600 | $0 | $0 |
| 2014 | -- | $209,100 | $0 | $0 |
Property History
| Date | Event | Price | Change | Sq Ft Price |
|---|---|---|---|---|
| 05/20/2025 05/20/25 | Price Changed | $1,099,000 | -4.4% | $478 / Sq Ft |
| 05/01/2025 05/01/25 | For Sale | $1,149,000 | +31.3% | $500 / Sq Ft |
| 03/20/2023 03/20/23 | Sold | $875,000 | +9.4% | $380 / Sq Ft |
| 02/25/2023 02/25/23 | For Sale | $799,900 | -- | $348 / Sq Ft |
Purchase History
| Date | Type | Sale Price | Title Company |
|---|---|---|---|
| Warranty Deed | -- | -- | |
| Warranty Deed | $875,000 | Talon Title Agency | |
| Quit Claim Deed | -- | -- | |
| Quit Claim Deed | -- | -- | |
| Warranty Deed | -- | -- | |
| Warranty Deed | -- | -- | |
| Quit Claim Deed | $35,500 | -- | |
| Warranty Deed | -- | -- | |
| Warranty Deed | -- | -- | |
| Warranty Deed | $115,000 | -- |
Mortgage History
| Date | Status | Loan Amount | Loan Type |
|---|---|---|---|
| Previous Owner | $612,500 | New Conventional | |
| Previous Owner | $197,500 | New Conventional | |
| Previous Owner | $167,000 | New Conventional | |
| Previous Owner | $30,000 | Second Mortgage Made To Cover Down Payment | |
| Previous Owner | $100,500 | Unknown | |
| Previous Owner | $128,000 | No Value Available | |
| Previous Owner | $116,500 | No Value Available | |
| Previous Owner | $112,000 | No Value Available |
Similar Homes in Alanson, MI
Source: Northern Michigan MLS
MLS Number: 476280
APN: 07-17-22-430-108
- 6630 S Beach Dr
- TBD Maple Isle Ct Unit 34
- TBD Maple Isle Ct Unit 33
- TBD Maple Isle Ct Unit 32
- TBD Maple Isle Ct Unit 32, 33 & 34
- 5850,5860,5870 Sunset Blvd
- Unit 51 Sunset Blvd
- 6188 Summerside Dr
- 9555 Trails End Rd
- 0 Artesian Ln
- 8503 S Us 31 Hwy
- 8425 S Us 31 Hwy Unit Parcel A
- 8425 S Us 31 Hwy Unit Parcel B
- 5096 Oden Rd
- 8105 U S 31
- Lot 2 Leeward Dr
- Lot 3 Leeward Dr
- 9421 Pickerel Lake Rd
- 7763 Lagoon Dr
- 7726 Lake St
- 501 Valley Ridge Dr
- 431 Beech St Unit 1
- 309 E Lake St Unit 4
- 560 White Pine Dr Unit 560B
- 1301 Crestview Dr
- 1401 Crestview Dr
- 1600 Bear Creek Ln
- 530 State St Unit 530B
- 301 Silver St
- 300 Front St Unit 103
- 1108 S Huron St
- 10964 N Mackinaw Hwy
- 620 Forest Lake Ln
- 9045 Northstar Dr
- 1001 May St
- 1104 Bridge St Unit B
- 317 N Lake St
- 500 Erie St
- 502 Erie St
- 7634 Thomas St Unit B
