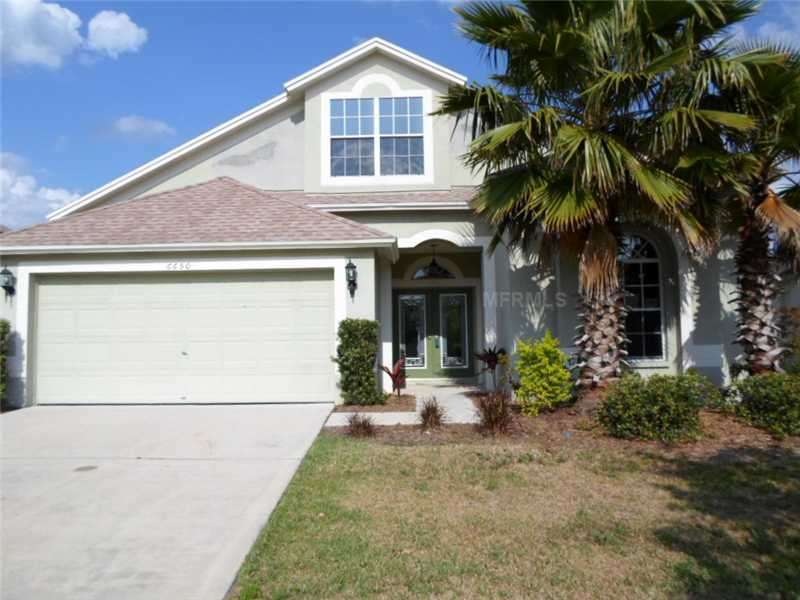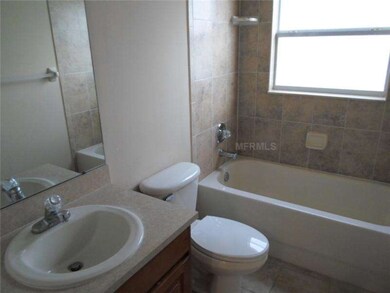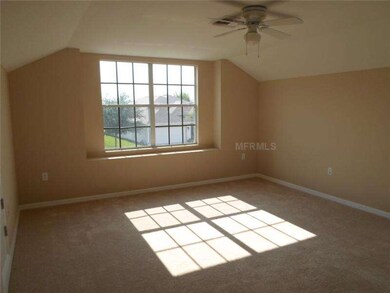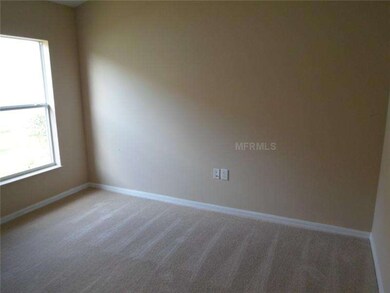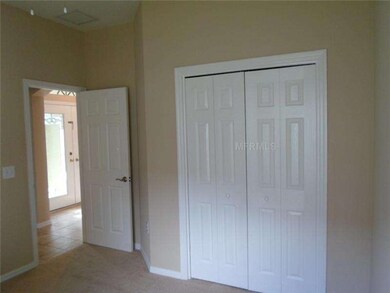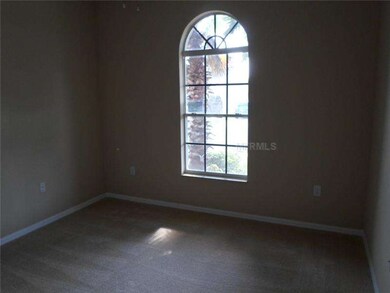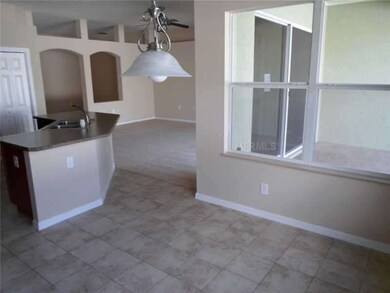
6650 Sparkling Way Wesley Chapel, FL 33545
Estimated Value: $393,378 - $459,000
Highlights
- Spa
- Contemporary Architecture
- Bonus Room
- Deck
- Separate Formal Living Room
- Covered patio or porch
About This Home
As of June 2013Well Cared for 4 bedroom, 2 baths, plus BONUS room and 2CG with over 2450SF of living space. This home is in the community of Oak Creek. Oak Creek offers a resort style pool, playground and park. There are lots of plant shelves, vaulted ceilings, tile inall the wet areas, kitchen and foyer and carpet throughout the remainder of the house. The eat-in kitchen offers lots of counter space and 42" cabinets. Appliances include: microwave, dishwasher, refrigerator and range. There is a breakfast bar overlooking the Family room. The spacious formal dining room and living room are great for large family gatherings. The split bedroom layout offers wonderful privacy. The roomy master retreat includes large walk-in closet, his and hers vanity sinks, garden tub andseparate shower. The fenced rear yard gives you privacy. Home is sold AS-IS with right to inspect. Purchase this property for as little as 3% down! This Home Path property is approved for HomePath Mortgage Financing and HomePath Renovation Mortgage Financing. Eligibility restrictions apply, ask for details.
Last Agent to Sell the Property
BHHS FLORIDA PROPERTIES GROUP License #3142634 Listed on: 04/16/2013

Home Details
Home Type
- Single Family
Est. Annual Taxes
- $1,946
Year Built
- Built in 2006
Lot Details
- 6,970 Sq Ft Lot
- Property is zoned MPUD
HOA Fees
- $8 Monthly HOA Fees
Parking
- 2 Car Attached Garage
- Garage Door Opener
- Open Parking
Home Design
- Contemporary Architecture
- Bi-Level Home
- Planned Development
- Slab Foundation
- Wood Frame Construction
- Shingle Roof
- Block Exterior
- Stucco
Interior Spaces
- 2,452 Sq Ft Home
- Ceiling Fan
- Separate Formal Living Room
- Formal Dining Room
- Bonus Room
- Laundry in unit
Kitchen
- Range with Range Hood
- Dishwasher
- Disposal
Flooring
- Carpet
- Ceramic Tile
Bedrooms and Bathrooms
- 4 Bedrooms
- Split Bedroom Floorplan
- 2 Full Bathrooms
Outdoor Features
- Spa
- Deck
- Covered patio or porch
Schools
- New River Elementary School
- Raymond B Stewart Middle School
- Zephryhills High School
Utilities
- Central Heating and Cooling System
- Electric Water Heater
Listing and Financial Details
- Down Payment Assistance Available
- Visit Down Payment Resource Website
- Tax Lot 2080
- Assessor Parcel Number 06-26-21-0020-00000-2080
- $1,840 per year additional tax assessments
Community Details
Overview
- Rizzetta & Co. 813 933 5571 Association
- Oak Creek Ph 1 Subdivision
- The community has rules related to deed restrictions
Recreation
- Community Playground
- Community Pool
- Park
Ownership History
Purchase Details
Home Financials for this Owner
Home Financials are based on the most recent Mortgage that was taken out on this home.Purchase Details
Purchase Details
Home Financials for this Owner
Home Financials are based on the most recent Mortgage that was taken out on this home.Similar Homes in Wesley Chapel, FL
Home Values in the Area
Average Home Value in this Area
Purchase History
| Date | Buyer | Sale Price | Title Company |
|---|---|---|---|
| Gardner Kevin R | $175,000 | Oak Ridge Title Inc | |
| Federal National Mortgage Association | $135,600 | Attorney |
Mortgage History
| Date | Status | Borrower | Loan Amount |
|---|---|---|---|
| Open | Gardner Kevin R | $50,000 | |
| Open | Gardner Kevin R | $171,830 | |
| Previous Owner | Rufe Thomas J | $192,578 |
Property History
| Date | Event | Price | Change | Sq Ft Price |
|---|---|---|---|---|
| 06/17/2013 06/17/13 | Sold | $175,000 | -2.7% | $71 / Sq Ft |
| 05/06/2013 05/06/13 | Pending | -- | -- | -- |
| 04/16/2013 04/16/13 | For Sale | $179,900 | -- | $73 / Sq Ft |
Tax History Compared to Growth
Tax History
| Year | Tax Paid | Tax Assessment Tax Assessment Total Assessment is a certain percentage of the fair market value that is determined by local assessors to be the total taxable value of land and additions on the property. | Land | Improvement |
|---|---|---|---|---|
| 2024 | $5,831 | $248,500 | -- | -- |
| 2023 | $5,632 | $241,270 | $0 | $0 |
| 2022 | $5,265 | $234,250 | $0 | $0 |
| 2021 | $5,203 | $227,427 | $42,398 | $185,029 |
| 2020 | $5,558 | $220,235 | $29,269 | $190,966 |
| 2019 | $5,449 | $214,947 | $29,269 | $185,678 |
| 2018 | $5,307 | $205,816 | $29,269 | $176,547 |
| 2017 | $5,069 | $187,446 | $29,269 | $158,177 |
| 2016 | $4,964 | $180,947 | $29,269 | $151,678 |
| 2015 | $5,113 | $185,858 | $29,269 | $156,589 |
| 2014 | $4,930 | $172,745 | $26,669 | $146,076 |
Agents Affiliated with this Home
-
Bill Lewis

Seller's Agent in 2013
Bill Lewis
BHHS FLORIDA PROPERTIES GROUP
(727) 510-6353
16 Total Sales
-
Deborah Garland

Seller Co-Listing Agent in 2013
Deborah Garland
TROPIC SHORES REALTY LLC
(352) 346-2068
34 Total Sales
-
Linda Hubbard-Slicer
L
Buyer's Agent in 2013
Linda Hubbard-Slicer
CHARLES RUTENBERG REALTY INC
(813) 451-9691
11 Total Sales
Map
Source: Stellar MLS
MLS Number: H2078054
APN: 06-26-21-0020-00000-2080
- 6555 Sparkling Way
- 34434 Windknob Ct
- 34447 Blue Ash Ct
- 6957 Boulder Run Loop
- 6919 Pine Springs Dr
- 6843 Runner Oak Dr
- 6722 Wild Elm Ct
- 6843 Boulder Run Loop
- 6722 Boulder Run Loop
- 6303 Hawk Grove Ct
- 34311 Evergreen Hill Ct
- 34329 Evergreen Hill Ct
- 6936 Handcart Rd
- 7096 Heron Walk Ln
- 7122 Heron Walk Ln
- 33899 Astoria Cir
- 7163 Talamore Dr
- 34307 Radley Way
- 34303 Radley Way
- 34266 Radley Way
- 6650 Sparkling Way
- 6702 Sparkling Way
- 6644 Sparkling Way
- 6708 Sparkling Way
- 6638 Sparkling Way
- 6701 Pine Springs Dr
- 6707 Pine Springs Dr
- 6637 Pine Springs Dr
- 6649 Sparkling Way
- 6713 Pine Springs Dr
- 6703 Sparkling Way
- 6714 Sparkling Way
- 6641 Sparkling Way
- 6709 Sparkling Way
- 6719 Pine Springs Dr
- 6633 Sparkling Way
- 6720 Sparkling Way
- 6715 Sparkling Way
- 6624 Pine Springs Dr
- 6725 Pine Springs Dr
