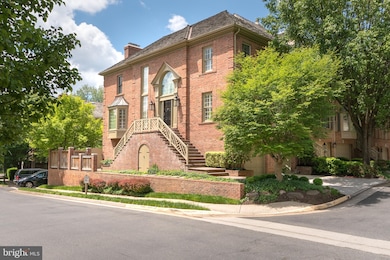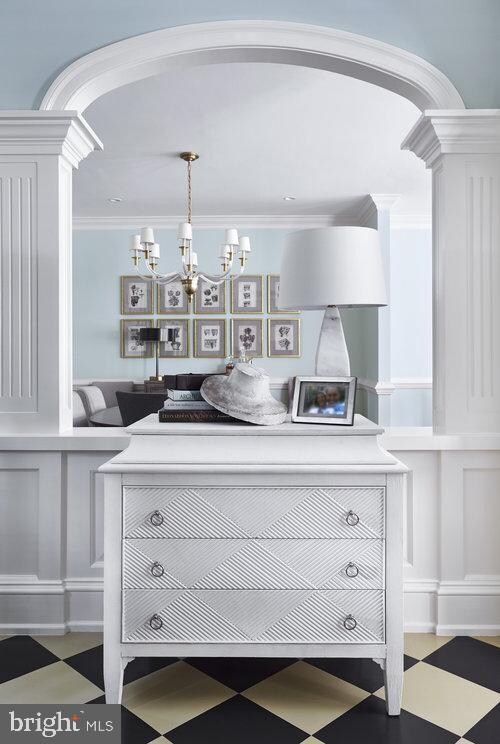
6651 Hampton Park Ct McLean, VA 22101
Highlights
- Open Floorplan
- Curved or Spiral Staircase
- Wood Flooring
- Sherman Elementary School Rated A
- Traditional Architecture
- Whirlpool Bathtub
About This Home
As of July 2019**Website** Completely Turnkey, ll brick end unit townhome completed by Tracy Morris Design, LLC in the sought-after Hamptons of McLean neighborhood. Includes four (4) finished levels of living space. Fully remodeled kitchen with marble counter tops & premium stainless steel appliances. Master Bathroom includes a soaking tub with marble surround, custom cabinetry & marble shower. Finished lower level with hardwood floors, built-in, hardwired data & recessed LED can lighting that would make a perfect office or play space. Updated recessed can lighting throughout with art spotlights. Main and Lower Levels are wired with a Sonos sound system and feature in-ceiling speakers. Custom Plantation Shutters adorn every window in the entire house. Home comes with full access to the large Community Swimming Pool/Recreation Area and Rec Room. Flagstone patio with newly landscaped back yard that includes gardening table & outdoor lighting. Furniture can convey for a higher price. Replacement Architectural shingle roof (2012) & 2 Zone HVAC replaced in 2016.
Last Agent to Sell the Property
Keller Williams Capital Properties License #SP600402 Listed on: 05/08/2019

Townhouse Details
Home Type
- Townhome
Est. Annual Taxes
- $12,307
Year Built
- Built in 1988
Lot Details
- 3,015 Sq Ft Lot
- Extensive Hardscape
- Property is in very good condition
HOA Fees
- $193 Monthly HOA Fees
Parking
- 2 Car Direct Access Garage
- Side Facing Garage
- Garage Door Opener
- Parking Space Conveys
- Secure Parking
Home Design
- Traditional Architecture
- Brick Exterior Construction
- Architectural Shingle Roof
Interior Spaces
- Property has 3 Levels
- Open Floorplan
- Wet Bar
- Curved or Spiral Staircase
- Built-In Features
- Bar
- Chair Railings
- Crown Molding
- Wainscoting
- Recessed Lighting
- 3 Fireplaces
- Double Pane Windows
- Window Treatments
- Bay Window
- Atrium Windows
- Family Room Off Kitchen
- Formal Dining Room
- Intercom
Kitchen
- Breakfast Area or Nook
- Eat-In Kitchen
- Butlers Pantry
- Gas Oven or Range
- Six Burner Stove
- Range Hood
- Built-In Microwave
- Ice Maker
- Dishwasher
- Stainless Steel Appliances
- Kitchen Island
- Upgraded Countertops
- Disposal
Flooring
- Wood
- Carpet
Bedrooms and Bathrooms
- 3 Bedrooms
- En-Suite Bathroom
- Walk-In Closet
- Whirlpool Bathtub
Laundry
- Dryer
- Washer
Finished Basement
- Walk-Out Basement
- Basement Fills Entire Space Under The House
- Interior and Exterior Basement Entry
- Garage Access
- Basement Windows
Eco-Friendly Details
- Energy-Efficient Appliances
- Energy-Efficient Windows
Outdoor Features
- Exterior Lighting
Schools
- Franklin Sherman Elementary School
- Longfellow Middle School
- Mclean High School
Utilities
- 90% Forced Air Heating and Cooling System
- Water Heater
Listing and Financial Details
- Tax Lot 7
- Assessor Parcel Number 0302 43 0007
Community Details
Overview
- Association fees include common area maintenance, management, pool(s), reserve funds, snow removal, trash
- Hamptons Of Mclean Subdivision
Recreation
- Community Pool
Pet Policy
- Dogs and Cats Allowed
Ownership History
Purchase Details
Home Financials for this Owner
Home Financials are based on the most recent Mortgage that was taken out on this home.Purchase Details
Home Financials for this Owner
Home Financials are based on the most recent Mortgage that was taken out on this home.Purchase Details
Home Financials for this Owner
Home Financials are based on the most recent Mortgage that was taken out on this home.Purchase Details
Home Financials for this Owner
Home Financials are based on the most recent Mortgage that was taken out on this home.Similar Homes in the area
Home Values in the Area
Average Home Value in this Area
Purchase History
| Date | Type | Sale Price | Title Company |
|---|---|---|---|
| Deed | $1,350,000 | Universal Title | |
| Deed | $1,275,000 | First American Title | |
| Warranty Deed | $1,140,000 | Monarch Title | |
| Warranty Deed | $971,905 | -- |
Mortgage History
| Date | Status | Loan Amount | Loan Type |
|---|---|---|---|
| Open | $1,325,000 | New Conventional | |
| Closed | $1,350,000 | Adjustable Rate Mortgage/ARM | |
| Previous Owner | $1,020,000 | New Conventional | |
| Previous Owner | $625,500 | New Conventional | |
| Previous Owner | $150,000 | Credit Line Revolving | |
| Previous Owner | $777,524 | New Conventional |
Property History
| Date | Event | Price | Change | Sq Ft Price |
|---|---|---|---|---|
| 07/02/2019 07/02/19 | Sold | $1,350,000 | +0.1% | $365 / Sq Ft |
| 05/15/2019 05/15/19 | Pending | -- | -- | -- |
| 05/08/2019 05/08/19 | For Sale | $1,349,000 | +5.8% | $365 / Sq Ft |
| 12/29/2017 12/29/17 | Sold | $1,275,000 | 0.0% | $506 / Sq Ft |
| 12/29/2017 12/29/17 | Pending | -- | -- | -- |
| 12/29/2017 12/29/17 | For Sale | $1,275,000 | -- | $506 / Sq Ft |
Tax History Compared to Growth
Tax History
| Year | Tax Paid | Tax Assessment Tax Assessment Total Assessment is a certain percentage of the fair market value that is determined by local assessors to be the total taxable value of land and additions on the property. | Land | Improvement |
|---|---|---|---|---|
| 2021 | $14,459 | $1,208,470 | $370,000 | $838,470 |
| 2020 | $14,032 | $1,163,010 | $370,000 | $793,010 |
| 2019 | $12,425 | $1,029,840 | $349,000 | $680,840 |
| 2018 | $12,308 | $1,020,100 | $346,000 | $674,100 |
| 2017 | $11,644 | $983,450 | $343,000 | $640,450 |
| 2016 | $10,651 | $901,490 | $343,000 | $558,490 |
| 2015 | $9,649 | $847,120 | $330,000 | $517,120 |
| 2014 | $10,137 | $891,960 | $330,000 | $561,960 |
Agents Affiliated with this Home
-

Seller's Agent in 2019
Jordan Stuart
Keller Williams Capital Properties
(202) 316-5575
5 in this area
95 Total Sales
-

Buyer's Agent in 2019
Eli Tucker
Real Living at Home
(703) 539-2529
8 in this area
270 Total Sales
-

Seller's Agent in 2017
Piper Yerks
Washington Fine Properties
(703) 963-1363
78 in this area
129 Total Sales
Map
Source: Bright MLS
MLS Number: VAFX1059318
APN: 030-2-43-0007
- 6718 Lowell Ave Unit 406
- 6718 Lowell Ave Unit 407
- 6718 Lowell Ave Unit 803
- 6718 Lowell Ave Unit 504
- 6634 Brawner St
- 1450 Emerson Ave Unit G04-4
- 6519 Brawner St
- 6654 Chilton Ct
- 1428 Waggaman Cir
- 1316 Calder Rd
- 1434 Waggaman Cir
- 1601 Wrightson Dr
- 6900 Fleetwood Rd Unit 510
- 6900 Fleetwood Rd Unit 322
- 6900 Fleetwood Rd Unit 503
- 1537 Cedar Ave
- 1515 Cedar Ave
- 1262 Kensington Rd
- 1519 Spring Vale Ave
- 6501 Halls Farm Ln






