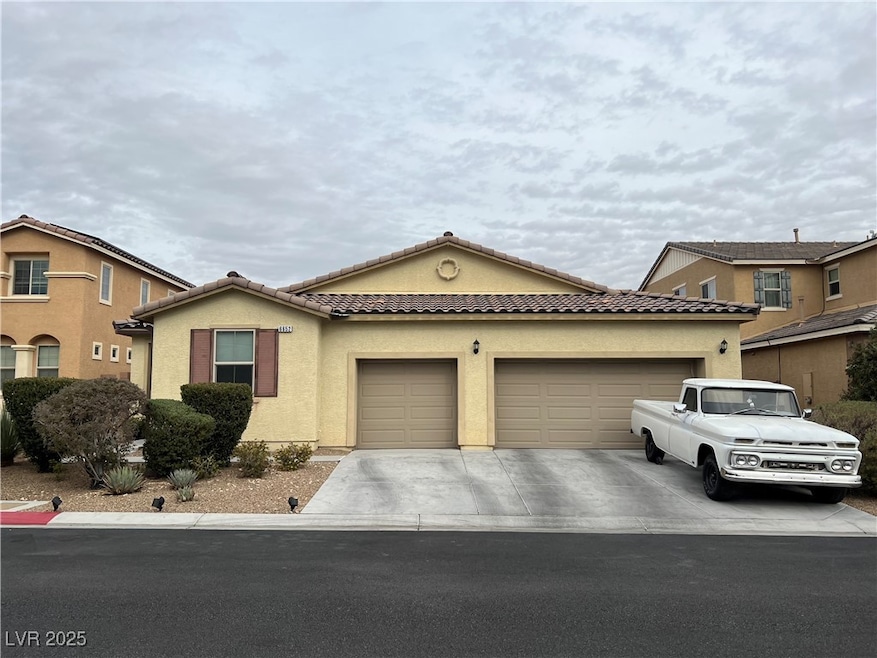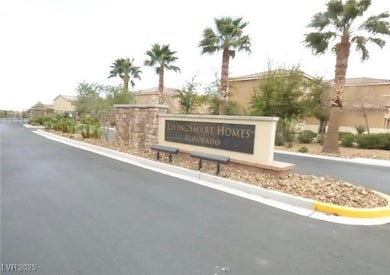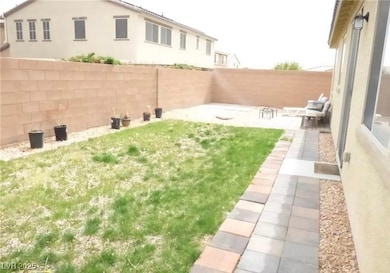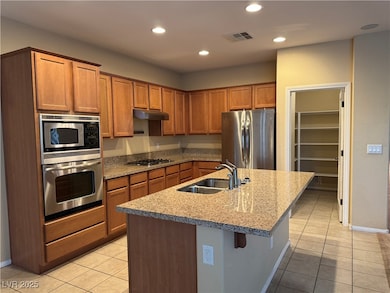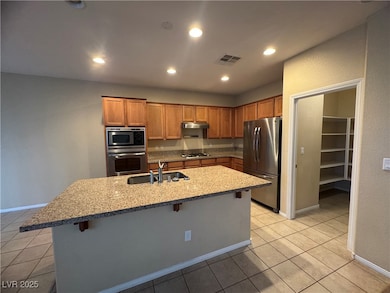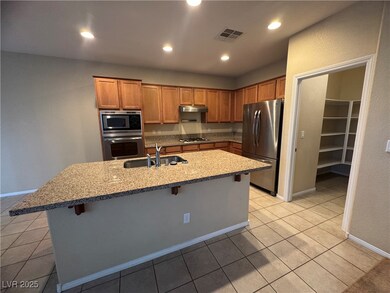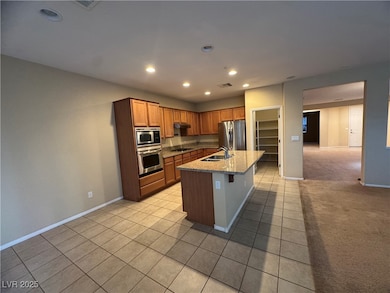6652 Fort William St North Las Vegas, NV 89084
Aliante NeighborhoodHighlights
- Gated Community
- Laundry Room
- Washer and Dryer
- 3 Car Attached Garage
- Central Heating and Cooling System
- West Facing Home
About This Home
This stunning single-story residence boasts 3 bedrooms, 2 baths, and a spacious 3-car garage. As you step inside, you'll be greeted by an inviting and open floor plan, with a seamless flow from room to room. The heart of this home is the modern kitchen, featuring a central island, granite countertops, tile floors, walk-in pantry and top-of-the-line stainless steel appliances. The primary bedroom is a true retreat, complete with a sizable walk-in closet and an ensuite bathroom that epitomizes luxury. Indulge in the spa-like atmosphere of the bathroom, where you'll find a separate shower and tub, offering a perfect balance of relaxation and convenience. With its single-story layout, this home is designed for easy living, providing both comfort and functionality. The 3-car garage adds practicality for car enthusiasts or those in need of additional storage space. Enjoy the privacy and security of living in a gated community, providing peace of mind and a sense of exclusivity.
Listing Agent
Win Win Real Estate Brokerage Phone: (702) 521-1841 License #B.0017418 Listed on: 07/18/2025
Home Details
Home Type
- Single Family
Est. Annual Taxes
- $4,839
Year Built
- Built in 2013
Lot Details
- 6,098 Sq Ft Lot
- West Facing Home
- Back Yard Fenced
- Block Wall Fence
Parking
- 3 Car Attached Garage
Home Design
- Frame Construction
- Tile Roof
- Stucco
Interior Spaces
- 2,325 Sq Ft Home
- 1-Story Property
- Blinds
- Carpet
Kitchen
- Built-In Gas Oven
- Microwave
- Dishwasher
- Disposal
Bedrooms and Bathrooms
- 3 Bedrooms
- 2 Full Bathrooms
Laundry
- Laundry Room
- Laundry on main level
- Washer and Dryer
Schools
- Goynes Elementary School
- Cram Brian & Teri Middle School
- Legacy High School
Utilities
- Central Heating and Cooling System
- Heating System Uses Gas
- Cable TV Available
Listing and Financial Details
- Security Deposit $2,550
- Property Available on 7/18/25
- Tenant pays for cable TV, electricity, gas, key deposit, sewer, trash collection, water
- 12 Month Lease Term
Community Details
Overview
- Property has a Home Owners Association
- Living Smart Homes Association, Phone Number (702) 531-3382
- Eldorado Rcl #24 Phase 1 Subdivision
- The community has rules related to covenants, conditions, and restrictions
Pet Policy
- Pets allowed on a case-by-case basis
- Pet Deposit $500
Security
- Gated Community
Map
Source: Las Vegas REALTORS®
MLS Number: 2702597
APN: 124-21-318-054
- 6656 Fort William St
- 1633 Dornie Ave
- 6713 Guidestar St
- 1776 Gentle Brook St
- 1777 Gentle Brook St
- 1792 Gentle Brook St
- 1521 Antler Creek St
- 6532 Bright Morning St
- 1609 Dream Canyon Ave
- 6821 Empire Cliff St
- 6830 Fallen Rock St
- 6834 Fallen Rock St
- 1505 Barrington Oaks St
- 6834 Compass St
- 1608 Rock Ridge Place
- 6659 Alder Flower Ct
- 1544 Karst Pond Ave
- 1305 Azure Jay Ave
- 1309 Azure Jay Ave
- 6919 Denio Island St
- 1812 Luna Vista Place
- 6640 April Bend Ct
- 6728 Arrow Hill St
- 7002 Fossil Rim St
- 1602 Dakota Group Ave
- 6341 Giant Oak St
- 7026 Noah Raven St
- 1025 Bluebird Hill Ave
- 1221 Deep Valley Ave
- 7028 Fossil Lake St
- 7104 Blissful Peak St
- 2516 Courlan Dr
- 6721 Maple Mesa St
- 1014 Ferodale Ave
- 707 Sea Harbor Ct
- 6525 Cape Petrel St
- 617 Lava Beds Way
- 617 Lava Beds Way
- 6417 Pine Willows Ct
- 6852 Whisper Canyon Place
