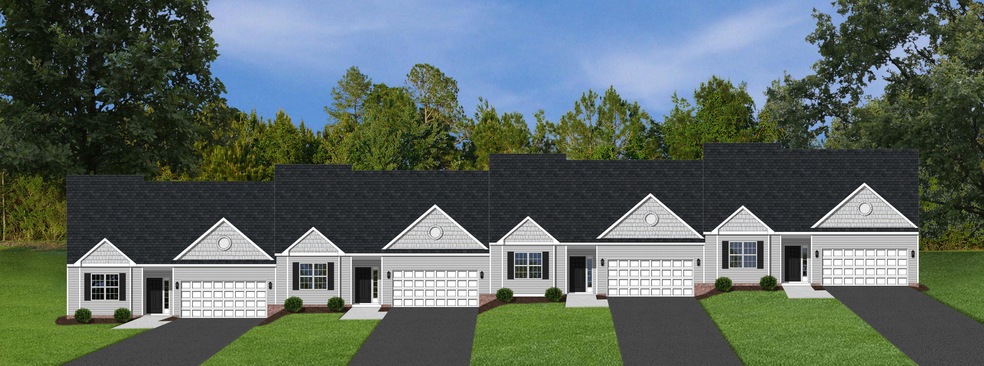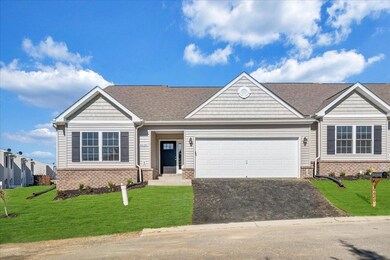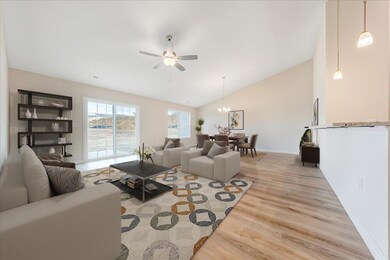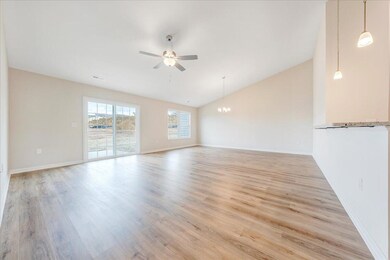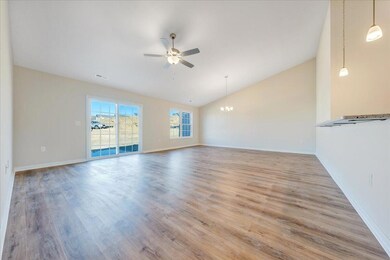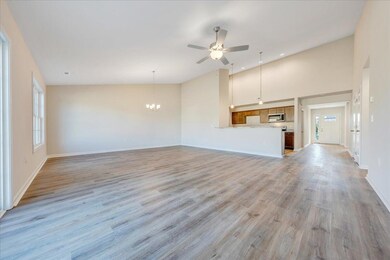
6652 Middle Park Ln Hollins, VA 24019
Highlights
- Under Construction
- Walk-In Closet
- 1-Story Property
- 1 Car Attached Garage
- Patio
About This Home
As of September 2024New Construction with warranties on everything! LiveNEW! Purchase from a builder with over 2,500 homes completed. . Please find information below and pictures attached for our Cottages Patio style home which is 1443 square feet above grade with plaster walls. This house plan incorporates luxury vinyl plank in the common areas, Ceramic Tile in the Master bath, , linoleum in guest bath and laundry, and carpet throughout remaining areas. Fairfield cabinets by Timberlake in the kitchen and the bathrooms makes the home even more beautiful. The kitchen counter tops are luxurious granite. The exterior finish consists of siding and architectural shingles. Village Green offers quick access to Peter's Creek Rd and Williamson Rd. Enjoy a round of golf at Brookside Golf Club, or grab a bite at one of
Last Agent to Sell the Property
EMBOLDEN REALTY GROUP License #0225253008 Listed on: 01/23/2024
Property Details
Home Type
- Multi-Family
Est. Annual Taxes
- $2,484
Year Built
- Built in 2024 | Under Construction
HOA Fees
- $110 Monthly HOA Fees
Parking
- 1 Car Attached Garage
Home Design
- Property Attached
- Brick Exterior Construction
- Slab Foundation
Interior Spaces
- 1,345 Sq Ft Home
- 1-Story Property
- Laundry on main level
Kitchen
- Electric Range
- Built-In Microwave
- Dishwasher
Bedrooms and Bathrooms
- 3 Main Level Bedrooms
- Walk-In Closet
- 2 Full Bathrooms
Schools
- Burlington Elementary School
- Northside Middle School
- Northside High School
Utilities
- Heat Pump System
- Electric Water Heater
Additional Features
- Patio
- 6,098 Sq Ft Lot
Community Details
- Murray Realty, Inc. Association
- Village Green Subdivision
Listing and Financial Details
- Tax Lot 84
Ownership History
Purchase Details
Home Financials for this Owner
Home Financials are based on the most recent Mortgage that was taken out on this home.Purchase Details
Home Financials for this Owner
Home Financials are based on the most recent Mortgage that was taken out on this home.Similar Homes in the area
Home Values in the Area
Average Home Value in this Area
Purchase History
| Date | Type | Sale Price | Title Company |
|---|---|---|---|
| Deed | $280,534 | Colonial Title | |
| Deed | -- | Colonial Title | |
| Deed | $471,270 | Acquisition Title & Settleme |
Mortgage History
| Date | Status | Loan Amount | Loan Type |
|---|---|---|---|
| Previous Owner | $867,000 | Construction |
Property History
| Date | Event | Price | Change | Sq Ft Price |
|---|---|---|---|---|
| 09/04/2024 09/04/24 | Sold | $280,535 | +0.2% | $209 / Sq Ft |
| 05/16/2024 05/16/24 | Pending | -- | -- | -- |
| 04/19/2024 04/19/24 | Price Changed | $279,950 | +1.8% | $208 / Sq Ft |
| 02/14/2024 02/14/24 | Price Changed | $274,950 | +1.9% | $204 / Sq Ft |
| 01/23/2024 01/23/24 | For Sale | $269,950 | -- | $201 / Sq Ft |
Tax History Compared to Growth
Tax History
| Year | Tax Paid | Tax Assessment Tax Assessment Total Assessment is a certain percentage of the fair market value that is determined by local assessors to be the total taxable value of land and additions on the property. | Land | Improvement |
|---|---|---|---|---|
| 2024 | $312 | $30,000 | $30,000 | $0 |
| 2023 | $318 | $30,000 | $30,000 | $0 |
| 2022 | $294 | $27,000 | $27,000 | $0 |
| 2021 | $273 | $25,000 | $25,000 | $0 |
| 2020 | $273 | $25,000 | $25,000 | $0 |
| 2019 | $273 | $25,000 | $25,000 | $0 |
Agents Affiliated with this Home
-
Allison Ratcliffe

Seller's Agent in 2024
Allison Ratcliffe
EMBOLDEN REALTY GROUP
(540) 493-7231
275 Total Sales
-
Mary Kay Thurman

Buyer's Agent in 2024
Mary Kay Thurman
RE/MAX
29 Total Sales
Map
Source: Roanoke Valley Association of REALTORS®
MLS Number: 904490
APN: 027.17-08-15
- 6673 Jojo Ln
- 6663 Jojo Ln
- 6653 Jojo Ln
- 6643 Jojo Ln
- 6633 Jojo Ln
- 6623 Jojo Ln
- 6613 Jojo Ln
- 6603 Jojo Ln
- 1168 Vivian Ave
- 142 Elwood St
- 6626 Hartman Ct
- 6618 Hartman Ct
- 7265 Scarlet Oak Dr
- 7268 Twin Forks Dr
- 1048 Grove Ln
- 0 Chester Dr
- 1037 Barrens Village Ct
- 7372 Chester Dr
- 7226 Twin Forks Dr
- 7135 Deerwood Rd
