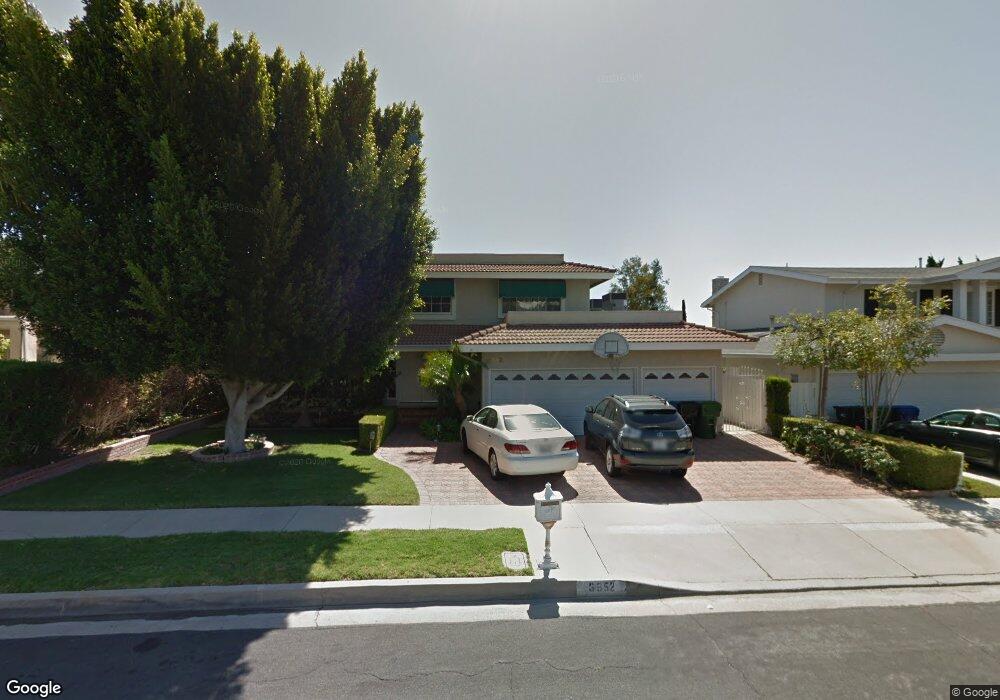6652 Vickiview Dr Unit 2 West Hills, CA 91307
Estimated Value: $976,000 - $1,496,000
1
Bed
1
Bath
750
Sq Ft
$1,807/Sq Ft
Est. Value
About This Home
This home is located at 6652 Vickiview Dr Unit 2, West Hills, CA 91307 and is currently estimated at $1,354,926, approximately $1,806 per square foot. 6652 Vickiview Dr Unit 2 is a home located in Los Angeles County with nearby schools including Round Meadow Elementary School, Alice C. Stelle Middle School, and Calabasas High School.
Ownership History
Date
Name
Owned For
Owner Type
Purchase Details
Closed on
Mar 17, 2020
Sold by
Yeshurun Yoel
Bought by
Yeshurun Yoel and Yeshurun Arezoo
Current Estimated Value
Home Financials for this Owner
Home Financials are based on the most recent Mortgage that was taken out on this home.
Original Mortgage
$683,000
Interest Rate
3.4%
Mortgage Type
New Conventional
Purchase Details
Closed on
Mar 16, 2020
Sold by
Yeshurun Arezoo and Yeshurun Yoel
Bought by
Yeshurun Yoel
Home Financials for this Owner
Home Financials are based on the most recent Mortgage that was taken out on this home.
Original Mortgage
$683,000
Interest Rate
3.4%
Mortgage Type
New Conventional
Purchase Details
Closed on
Jul 3, 2019
Sold by
Yeshurun Yoel and Yeshurun Arezoo
Bought by
Yeshurun Yoel and Yeshurun Arezoo
Purchase Details
Closed on
Aug 31, 2017
Sold by
Nasrollahi Tahmoores and Nasrollahi Mariam
Bought by
Yeshurun Yoel and Yeshurun Eti
Home Financials for this Owner
Home Financials are based on the most recent Mortgage that was taken out on this home.
Original Mortgage
$705,000
Interest Rate
3.78%
Mortgage Type
New Conventional
Purchase Details
Closed on
Jul 12, 2005
Sold by
Nasrollahi Tahmoores and Nasrollahi Mariam
Bought by
Nasrollahi Tahmoores and Nasrollahi Mariam
Home Financials for this Owner
Home Financials are based on the most recent Mortgage that was taken out on this home.
Original Mortgage
$650,000
Interest Rate
5.56%
Mortgage Type
New Conventional
Purchase Details
Closed on
Feb 18, 2005
Sold by
Nasrollahi Tahmoores and Nasrollahi Mariam
Bought by
Nasrollahi Tahmoores and Nasrollahi Mariam
Purchase Details
Closed on
Nov 29, 2002
Sold by
Nasrollahi Tahmoores and Nasrollahi Mariam
Bought by
Nasrollahi Tahmoores and Nasrollahi Mariam
Purchase Details
Closed on
Aug 31, 2002
Sold by
Nasrollahi Tahmoores and Nasrollahi Mariam
Bought by
Nasrollahi Tahmoores and Nasrollahi Mariam
Purchase Details
Closed on
Sep 19, 2000
Sold by
Arjmand Family Trust Arjmand Gholam R And Mar
Bought by
Nasrollahi Tahmoores and Nasrollahi Mariam
Home Financials for this Owner
Home Financials are based on the most recent Mortgage that was taken out on this home.
Original Mortgage
$391,200
Interest Rate
7.96%
Create a Home Valuation Report for This Property
The Home Valuation Report is an in-depth analysis detailing your home's value as well as a comparison with similar homes in the area
Home Values in the Area
Average Home Value in this Area
Purchase History
| Date | Buyer | Sale Price | Title Company |
|---|---|---|---|
| Yeshurun Yoel | -- | Accommodation | |
| Yeshurun Yoel | -- | Stewart Title | |
| Yeshurun Yoel | -- | None Available | |
| Yeshurun Yoel | $975,000 | Progressive Title Company | |
| Nasrollahi Tahmoores | -- | Security Union Title | |
| Nasrollahi Tahmoores | -- | Security Union Title | |
| Nasrollahi Tahmoores | -- | -- | |
| Nasrollahi Tahmoores | -- | -- | |
| Nasrollahi Tahmoores | -- | -- | |
| Nasrollahi Tahmoores | $489,000 | Progressive Title Company |
Source: Public Records
Mortgage History
| Date | Status | Borrower | Loan Amount |
|---|---|---|---|
| Previous Owner | Yeshurun Yoel | $683,000 | |
| Previous Owner | Yeshurun Yoel | $705,000 | |
| Previous Owner | Nasrollahi Tahmoores | $650,000 | |
| Previous Owner | Nasrollahi Tahmoores | $391,200 | |
| Closed | Nasrollahi Tahmoores | $48,900 |
Source: Public Records
Tax History Compared to Growth
Tax History
| Year | Tax Paid | Tax Assessment Tax Assessment Total Assessment is a certain percentage of the fair market value that is determined by local assessors to be the total taxable value of land and additions on the property. | Land | Improvement |
|---|---|---|---|---|
| 2025 | $12,705 | $1,109,379 | $665,627 | $443,752 |
| 2024 | $12,705 | $1,087,627 | $652,576 | $435,051 |
| 2023 | $12,375 | $1,066,302 | $639,781 | $426,521 |
| 2022 | $11,991 | $1,045,395 | $627,237 | $418,158 |
| 2021 | $11,971 | $1,024,898 | $614,939 | $409,959 |
| 2019 | $11,547 | $994,500 | $596,700 | $397,800 |
| 2018 | $11,371 | $975,000 | $585,000 | $390,000 |
| 2016 | $7,276 | $622,434 | $248,972 | $373,462 |
| 2015 | $7,154 | $613,086 | $245,233 | $367,853 |
| 2014 | $7,056 | $601,078 | $240,430 | $360,648 |
Source: Public Records
Map
Nearby Homes
- 24630 Kittridge St
- 24415 Lemay St
- 24686 Wooded Vista
- 24224 Welby Way
- 24784 Wooded Vista
- 6171 Jared Ct
- 24308 Highlander Rd
- 6941 Scarborough Peak Dr
- 24208 Gilmore St
- 24101 Mobile St
- 24206 Saint Edens Cir
- 24244 Friar St
- 7044 Scarborough Peak Dr
- 24647 Gardenstone Ln
- 5985 Vista de la Luz
- 23928 Archwood St
- 6032 County Oak Rd
- 24221 Aetna St
- 7119 Deveron Ridge Rd
- 23920 Vanowen St
- 6652 Vickiview Dr
- 6652 Vickiview Dr
- 6644 Vickiview Dr
- 6656 Vickiview Dr
- 6669 Daryn Dr
- 6638 Vickiview Dr
- 6666 Vickiview Dr
- 6661 Daryn Dr
- 6677 Daryn Dr
- 6653 Vickiview Dr
- 6701 Daryn Dr
- 6645 Vickiview Dr
- 6661 Vickiview Dr
- 6653 Daryn Dr
- 6630 Vickiview Dr
- 6672 Vickiview Dr
- 6707 Daryn Dr
- 6669 Vickiview Dr
- 6715 Daryn Dr
- 6645 Daryn Dr
