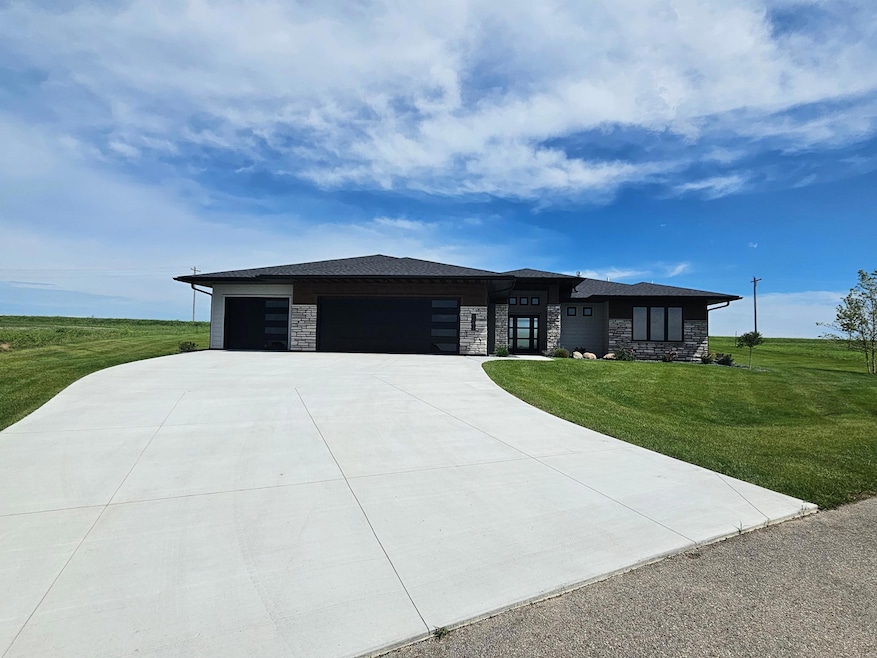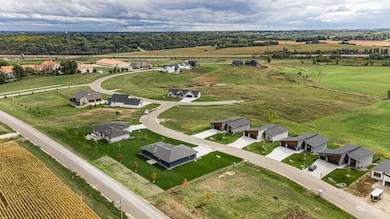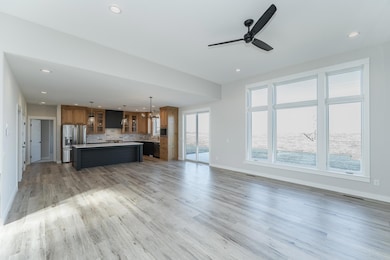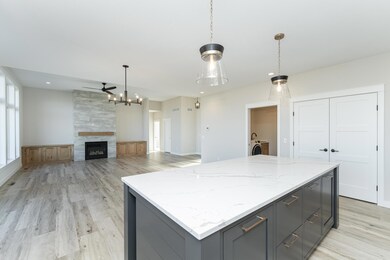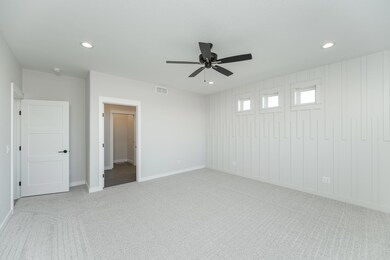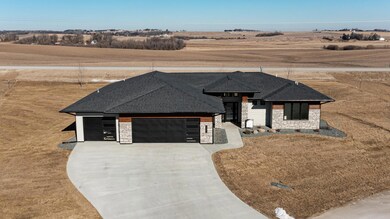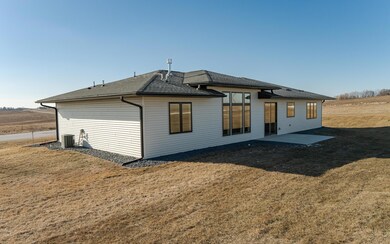Estimated payment $3,887/month
Highlights
- New Construction
- The kitchen features windows
- Laundry Room
- Byron Intermediate School Rated A-
- 3 Car Attached Garage
- 1-Story Property
About This Home
Unlock the door to your dream lifestyle at 6653 Morgan Drive NW, Byron! This immaculate single-family home, nestled in a vibrant new development, offers 2,001 sq ft of exquisite one-level living designed for modern comfort and convenience. Priced at $675,000, this stunning residence features an open floor plan that seamlessly connects all living areas, perfect for entertaining and everyday living. Step inside to discover a spacious and airy layout with 3 bedrooms and 2 bathrooms, including a luxurious private primary bath that serves as your personal retreat.
Enjoy the ease of zero-entry access from both the front door and the oversized 3-car garage—plumbed for a heater and ideal for car enthusiasts or extra storage. The home is built with quality in mind, boasting a passive radon system for added safety and peace of mind. Beautiful views surround the property, enhancing the serene atmosphere of this exceptional home. Located just minutes from downtown Rochester, you’ll have easy access to shopping, dining, and entertainment while enjoying the tranquility of a brand-new neighborhood.
Maintenance-free living is yours with snow removal and lawn care included, allowing you to focus on what matters most. The modern kitchen is equipped with top-of-the-line appliances and ample cabinetry, while large windows throughout flood the home with natural light. Whether you’re relaxing in the spacious living room, enjoying a meal in the elegant dining area, or unwinding in the cozy bedrooms, every corner of this home exudes comfort and style. Don’t miss this rare opportunity to own a pristine, move-in-ready home that perfectly blends functionality with luxury. 6653 Morgan Drive NW is waiting for you—schedule your private tour today and make this exceptional property yours!
Home Details
Home Type
- Single Family
Est. Annual Taxes
- $874
Year Built
- Built in 2024 | New Construction
Lot Details
- 0.35 Acre Lot
- Irregular Lot
HOA Fees
- $250 Monthly HOA Fees
Parking
- 3 Car Attached Garage
- Insulated Garage
- Garage Door Opener
Interior Spaces
- 2,001 Sq Ft Home
- 1-Story Property
- Gas Fireplace
- Living Room with Fireplace
- Dining Room
Kitchen
- Range
- Microwave
- Dishwasher
- Disposal
- The kitchen features windows
Bedrooms and Bathrooms
- 3 Bedrooms
- En-Suite Bathroom
Laundry
- Laundry Room
- Dryer
- Washer
Utilities
- Forced Air Heating and Cooling System
- Gas Water Heater
- Shared Septic
- Septic System
- Cable TV Available
Community Details
- Association fees include lawn care, shared amenities, snow removal
- Montgomery Meadows HOA, Phone Number (507) 398-9060
- Montgomery Meadows Community
- Montgomery Meadows 2Nd Subdivision
Listing and Financial Details
- Assessor Parcel Number 753621084398
Map
Home Values in the Area
Average Home Value in this Area
Tax History
| Year | Tax Paid | Tax Assessment Tax Assessment Total Assessment is a certain percentage of the fair market value that is determined by local assessors to be the total taxable value of land and additions on the property. | Land | Improvement |
|---|---|---|---|---|
| 2024 | $908 | $68,000 | $68,000 | $0 |
| 2023 | $874 | $68,000 | $68,000 | $0 |
| 2022 | $900 | $68,000 | $68,000 | $0 |
| 2021 | $1,138 | $80,000 | $80,000 | $0 |
| 2020 | $1,212 | $80,000 | $80,000 | $0 |
| 2019 | $34 | $80,000 | $80,000 | $0 |
| 2018 | -- | $3,000 | $3,000 | $0 |
Property History
| Date | Event | Price | List to Sale | Price per Sq Ft |
|---|---|---|---|---|
| 03/01/2025 03/01/25 | For Sale | $675,000 | 0.0% | $337 / Sq Ft |
| 02/22/2025 02/22/25 | Pending | -- | -- | -- |
| 11/26/2024 11/26/24 | Price Changed | $675,000 | +3.1% | $337 / Sq Ft |
| 10/10/2024 10/10/24 | For Sale | $655,000 | -- | $327 / Sq Ft |
Purchase History
| Date | Type | Sale Price | Title Company |
|---|---|---|---|
| Warranty Deed | $69,900 | None Listed On Document | |
| Warranty Deed | $466,667 | Title Services Inc | |
| Deed | $466,700 | -- |
Mortgage History
| Date | Status | Loan Amount | Loan Type |
|---|---|---|---|
| Open | $421,000 | Construction | |
| Closed | $466,667 | No Value Available |
Source: NorthstarMLS
MLS Number: 6616630
APN: 75.36.21.084398
- 6554 Morgan Dr NW
- 6352 Paint Rd NW
- 6375 Paint Rd NW
- 6363 Paint Rd NW
- 6351 Paint Rd NW
- 6327 Paint Rd NW
- 6339 Paint Rd NW
- 6315 Paint Rd NW
- 421 Lowry Ct NW
- 4700 Country Club Rd W
- X Country Club Rd W
- 4700 Country Club Rd SW
- 4992 4th St NW
- 809 60th Ave SW
- 1705 Brandt Dr NE
- 1884 Ashley Dr NE
- 4822 3rd St NW
- 1863 (L13,B2) Robinson Ln NE
- 1886 (L11,B2) Robinson Ln NE
- 1844 (L8,B2) Robinson Ln NE
- 4333 10th St NW
- 4333 10 St NW
- 2127 Preserve Dr NW
- 4275 Heritage Place NW
- 2257 Jordyn Rd NW
- 957 NW Pendant Ln
- 3282 Portage Cir NW
- 4626 35 St NW
- 692 Stone Haven Dr
- 4871 Pines View Place NW
- 3745 Technology Dr NW
- 3955 Superior Dr NW
- 308 9th Ave NE
- 4320 Marigold Place NW
- 3250 Avalon Cove Ln NW
- 5409 King Arthur Dr NW
- 5340 NW 56th St
- 739 Valley View Ct NE
- 3639 41st St NW
- 3083 25th St NW
