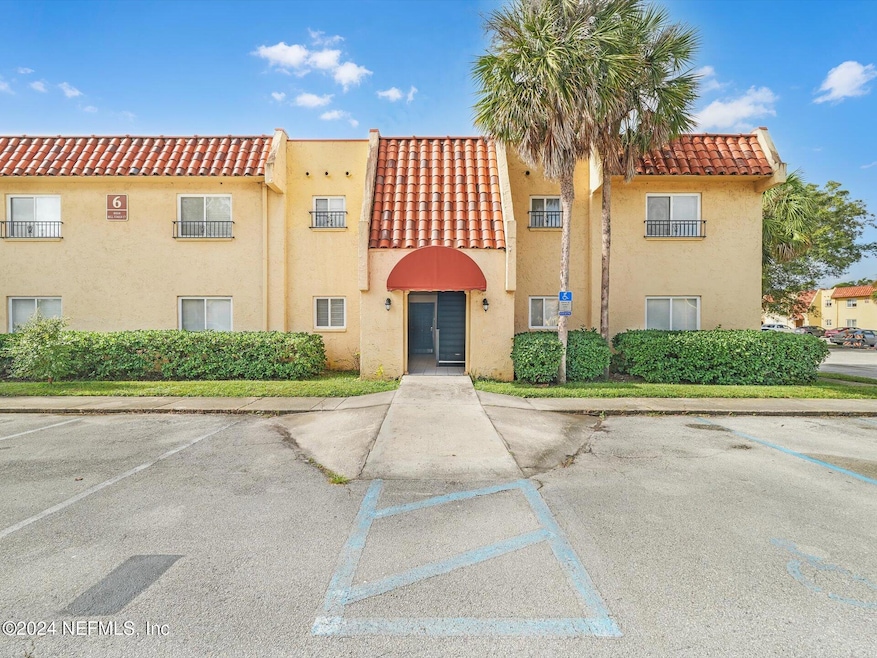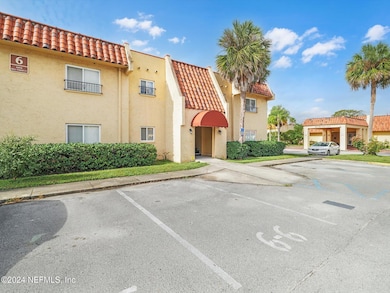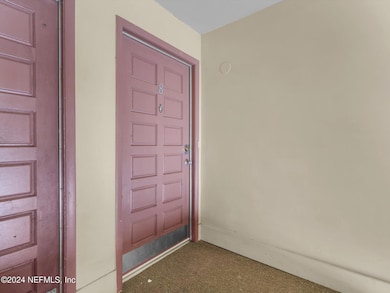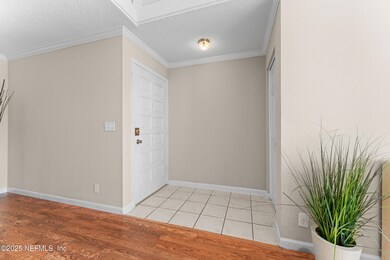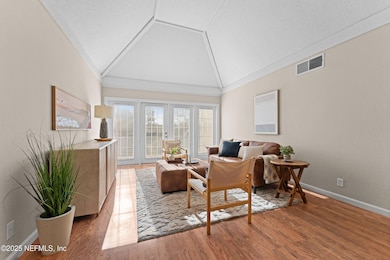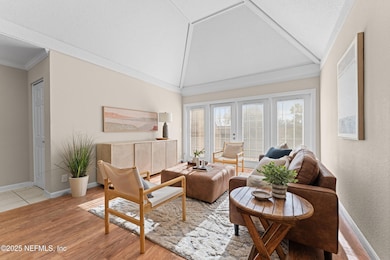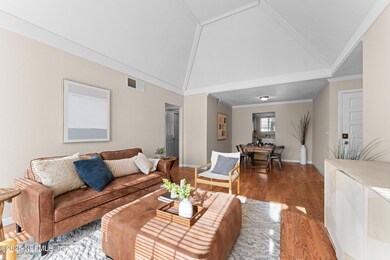6654 Bell Tower Ct Unit 8 Jacksonville, FL 32217
San Jose NeighborhoodEstimated payment $1,294/month
Highlights
- Fitness Center
- Gated Community
- Vaulted Ceiling
- Security Service
- Clubhouse
- Spanish Architecture
About This Home
NEW HVAC, permitted and installed August 2025! Recently renovated and freshly painted 2/2 end unit in centrally located Colony at San Jose. Enjoy tile and LVP throughout this second floor condo (no pesky carpet here!) and additional storage off the balcony overlooking the courtyard. Recently replaced all-in-one washer/dryer and dishwasher in unit, as well as all kitchen appliances included in list price. Fully gated community ensures your security as well as limited road traffic! Amenities include a fitness center, indoor and outdoor swimming pools, playground, barbecue area, laundromat, soccer court, and clubhouse (currently closed for renovations). HOA fees include grounds maintenance and water/sewer. Schedule your private showing today! Lovingly staged by Simply Dwell.
Property Details
Home Type
- Condominium
Est. Annual Taxes
- $1,660
Year Built
- Built in 1970 | Remodeled
HOA Fees
- $596 Monthly HOA Fees
Home Design
- Spanish Architecture
- Entry on the 2nd floor
- Tile Roof
- Stucco
Interior Spaces
- 1,145 Sq Ft Home
- 1-Story Property
- Vaulted Ceiling
- Entrance Foyer
- Security Gate
Kitchen
- Convection Oven
- Electric Range
- Microwave
- Dishwasher
Flooring
- Tile
- Vinyl
Bedrooms and Bathrooms
- 2 Bedrooms
- Split Bedroom Floorplan
- 2 Full Bathrooms
- Jetted Tub and Shower Combination in Primary Bathroom
Laundry
- Laundry in unit
- Dryer
- Washer
Parking
- Guest Parking
- Additional Parking
Outdoor Features
- Balcony
- Courtyard
Schools
- San Jose Elementary School
- Alfred Dupont Middle School
- Terry Parker High School
Additional Features
- Northeast Facing Home
- Central Heating and Cooling System
Listing and Financial Details
- Assessor Parcel Number 1540398108
Community Details
Overview
- Association fees include ground maintenance, security, sewer, water
- The Cam Team Association, Phone Number (904) 278-2338
- The Colony At San Jose Subdivision
Amenities
- Community Barbecue Grill
- Clubhouse
- Laundry Facilities
- Community Storage Space
Recreation
- Community Playground
- Fitness Center
Security
- Security Service
- Gated Community
Map
Home Values in the Area
Average Home Value in this Area
Tax History
| Year | Tax Paid | Tax Assessment Tax Assessment Total Assessment is a certain percentage of the fair market value that is determined by local assessors to be the total taxable value of land and additions on the property. | Land | Improvement |
|---|---|---|---|---|
| 2025 | $1,774 | $96,630 | -- | -- |
| 2024 | $1,660 | $115,500 | -- | $115,500 |
| 2023 | $1,660 | $110,500 | $0 | $110,500 |
| 2022 | $1,397 | $96,500 | $0 | $96,500 |
| 2021 | $1,184 | $66,000 | $0 | $66,000 |
| 2020 | $1,139 | $63,000 | $0 | $63,000 |
| 2019 | $1,155 | $63,000 | $0 | $63,000 |
| 2018 | $933 | $53,500 | $0 | $53,500 |
| 2017 | $837 | $45,000 | $0 | $45,000 |
| 2016 | $785 | $42,000 | $0 | $0 |
| 2015 | $749 | $41,000 | $0 | $0 |
| 2014 | $682 | $36,000 | $0 | $0 |
Property History
| Date | Event | Price | Change | Sq Ft Price |
|---|---|---|---|---|
| 06/24/2025 06/24/25 | Price Changed | $105,000 | 0.0% | $92 / Sq Ft |
| 05/23/2025 05/23/25 | For Rent | $1,300 | 0.0% | -- |
| 05/15/2025 05/15/25 | Price Changed | $115,000 | -4.2% | $100 / Sq Ft |
| 04/12/2025 04/12/25 | Price Changed | $120,000 | -4.0% | $105 / Sq Ft |
| 04/01/2025 04/01/25 | Price Changed | $125,000 | -3.8% | $109 / Sq Ft |
| 01/12/2025 01/12/25 | Price Changed | $130,000 | -3.0% | $114 / Sq Ft |
| 11/09/2024 11/09/24 | For Sale | $134,000 | 0.0% | $117 / Sq Ft |
| 03/29/2024 03/29/24 | Rented | $1,195 | 0.0% | -- |
| 03/29/2024 03/29/24 | Under Contract | -- | -- | -- |
| 03/28/2024 03/28/24 | Off Market | $1,195 | -- | -- |
| 03/08/2024 03/08/24 | Price Changed | $1,195 | -7.7% | $1 / Sq Ft |
| 01/30/2024 01/30/24 | Price Changed | $1,295 | -4.8% | $1 / Sq Ft |
| 01/03/2024 01/03/24 | Price Changed | $1,360 | 0.0% | $1 / Sq Ft |
| 12/17/2023 12/17/23 | Off Market | $53,500 | -- | -- |
| 12/17/2023 12/17/23 | Off Market | $1,300 | -- | -- |
| 12/17/2023 12/17/23 | Off Market | $1,385 | -- | -- |
| 12/09/2023 12/09/23 | For Rent | $1,385 | -4.5% | -- |
| 11/03/2023 11/03/23 | For Rent | $1,450 | +11.5% | -- |
| 09/16/2022 09/16/22 | Rented | $1,300 | 0.0% | -- |
| 08/23/2022 08/23/22 | Under Contract | -- | -- | -- |
| 08/03/2022 08/03/22 | For Rent | $1,300 | 0.0% | -- |
| 11/30/2018 11/30/18 | Sold | $53,500 | -9.3% | $47 / Sq Ft |
| 11/08/2018 11/08/18 | Pending | -- | -- | -- |
| 10/23/2018 10/23/18 | For Sale | $59,000 | -- | $52 / Sq Ft |
Purchase History
| Date | Type | Sale Price | Title Company |
|---|---|---|---|
| Quit Claim Deed | -- | Landmark Title | |
| Limited Warranty Deed | $53,500 | Avenue 365 Lender Services L | |
| Trustee Deed | $29,600 | None Available | |
| Public Action Common In Florida Clerks Tax Deed Or Tax Deeds Or Property Sold For Taxes | $29,600 | Attorney | |
| Trustee Deed | $2,600 | None Available | |
| Trustee Deed | $6,900 | Attorney | |
| Special Warranty Deed | $124,900 | Watson & Osborne Title Svcs |
Mortgage History
| Date | Status | Loan Amount | Loan Type |
|---|---|---|---|
| Previous Owner | $124,900 | Fannie Mae Freddie Mac |
Source: realMLS (Northeast Florida Multiple Listing Service)
MLS Number: 2055869
APN: 154039-8108
- 6655 Bell Tower Ct Unit 1
- 6655 Bell Tower Ct Unit 5
- 3873 Bell Tower Dr Unit 5
- 3914 Toreador Ct Unit 5
- 3914 Toreador Ct Unit 3
- 6646 La Mirada Dr E Unit 6
- 3906 Mission Dr Unit 1
- 3900 Mission Dr Unit 5
- 3875 Mission Dr Unit 3
- 3857 Mission Dr Unit 1
- 6552 La Mirada Dr E Unit 7
- 6528 Valerosa Ct Unit 2
- 3918 La Mirada Dr N Unit 7
- 3932 La Mirada Dr N Unit 4
- 3878 La Mirada Dr N Unit 8
- Irving - End Plan at Hardwick Farms - Townhome Collection
- 6889 Gable Grove Ave
- 6953 Gable Grove Ave
- 6949 Gable Grove Ave
- Truman Plan at Hardwick Farms - Townhome Collection
- 6654 Bell Tower Ct Unit 6
- 7061 Old Kings Rd S
- 3917 Corrida Ct Unit 4
- 6526 La Mirada Dr E Unit 6
- 3770 Toledo Rd
- 3984 Mezzanine Ln
- 6765 St Augustine Rd
- 3730 Dupont Ave
- 3730 Dupont Ave Unit C1E
- 3730 Dupont Ave Unit C2I
- 3966 Whippoorwill Holler Ln
- 7200 Powers Ave
- 3872 Marianna Rd
- 7400 Powers Ave
- 3563 Smithfield St
- 3554 Morton St Unit 5
- 3603 Morton St Unit 3
- 3859 Via de la Reina
- 6951 Gable Grove Ave
- 3904 Via de la Reina
