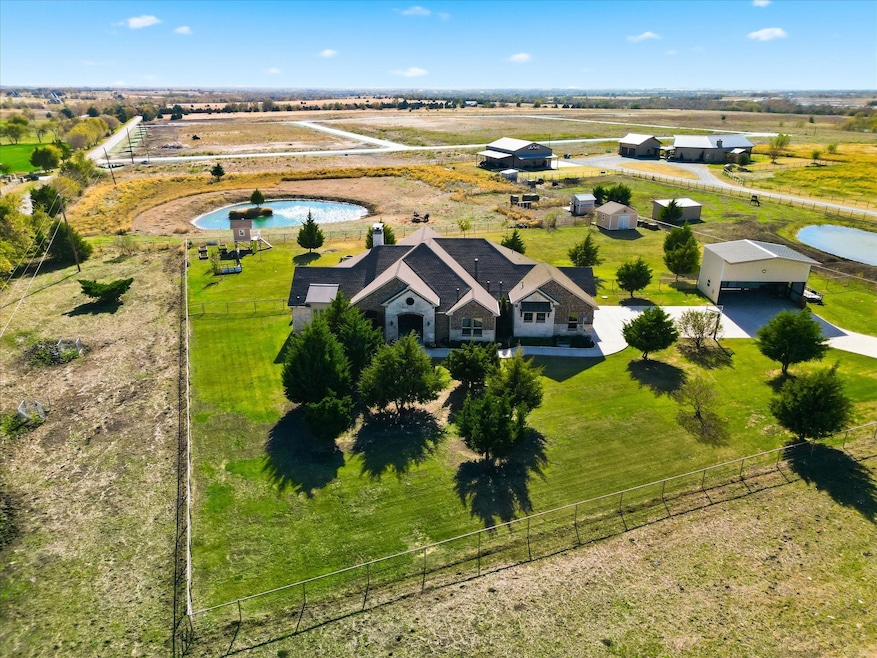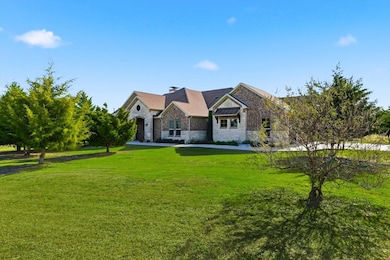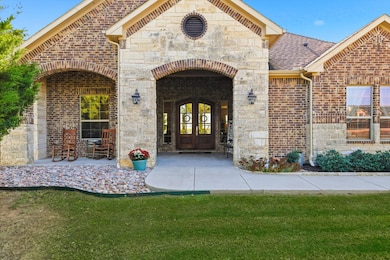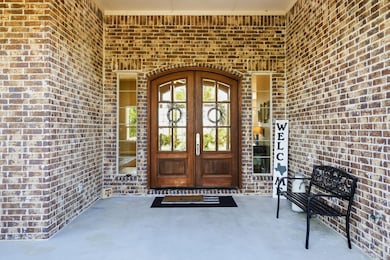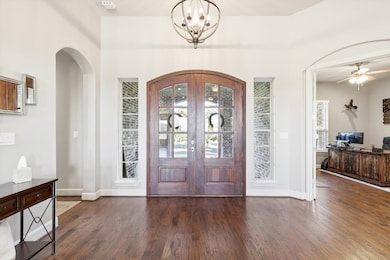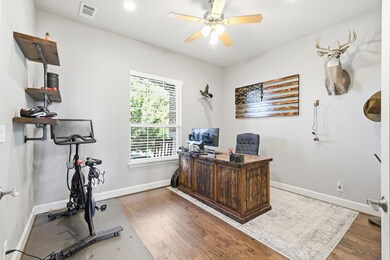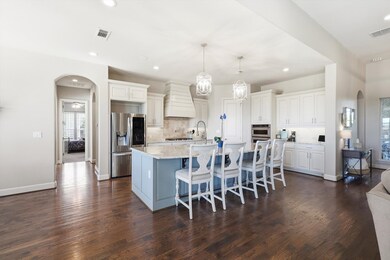6655 County Road 1103 Celina, TX 75009
Estimated payment $8,399/month
Highlights
- 5 Acre Lot
- Open Floorplan
- Traditional Architecture
- Moore Middle School Rated A-
- Pond
- Wood Flooring
About This Home
Tucked along a quiet country road in Celina, this five-acre homestead feels like the kind of place families grow roots. Built in 2017, the home was designed for comfort, connection, and wide-open living. Inside, sunlight fills the open floor plan where everyone naturally gathers—by the stone fireplace, around the big kitchen island, or out on the porch watching the sky change colors. Every detail feels thoughtful, from the spacious primary suite with its double-headed shower, plus a rainfall shower head, to the media room built with extra wall protection that doubles as a safe space during storms. Outside, the land invites you to slow down and enjoy the simple things. Fruit trees—pear, peach, plum, and fig—line the property. A thriving blackberry vine, raised garden beds, and a cozy chicken coop add to the rhythm of homestead life. There’s room for cattle, a playhouse for the kids, and a peaceful pond that brings wildlife and quiet reflection right to your backyard. With an ag exemption, Texas basement, and space for every hobby or heart-felt project, this home offers something that’s getting harder to find—room to breathe, grow, and make memories that last.
Home Details
Home Type
- Single Family
Est. Annual Taxes
- $9,076
Year Built
- Built in 2017
Lot Details
- 5 Acre Lot
- Property fronts a county road
- Front Yard Fenced and Back Yard
- Corner Lot
- Few Trees
- Garden
Parking
- 3 Car Attached Garage
- 3 Detached Carport Spaces
- Side Facing Garage
- Multiple Garage Doors
- Garage Door Opener
- Driveway
Home Design
- Traditional Architecture
- Pillar, Post or Pier Foundation
- Combination Foundation
- Slab Foundation
- Composition Roof
Interior Spaces
- 3,430 Sq Ft Home
- 1-Story Property
- Open Floorplan
- Ceiling Fan
- Wood Burning Fireplace
- Fireplace With Gas Starter
- Propane Fireplace
- Fire and Smoke Detector
- Basement
Kitchen
- Electric Oven
- Gas Cooktop
- Dishwasher
- Granite Countertops
- Disposal
Flooring
- Wood
- Brick
- Carpet
- Ceramic Tile
Bedrooms and Bathrooms
- 4 Bedrooms
- Walk-In Closet
Laundry
- Laundry in Utility Room
- Washer and Electric Dryer Hookup
Outdoor Features
- Pond
- Covered Patio or Porch
Schools
- Bobby Ray-Afton Martin Elementary School
- Celina High School
Farming
- Agricultural
Utilities
- Central Heating and Cooling System
- Propane
- Tankless Water Heater
- Water Purifier
- Water Softener
- Aerobic Septic System
- High Speed Internet
- Cable TV Available
Community Details
- A0013 Subdivision
Listing and Financial Details
- Assessor Parcel Number R601300000801
Map
Home Values in the Area
Average Home Value in this Area
Tax History
| Year | Tax Paid | Tax Assessment Tax Assessment Total Assessment is a certain percentage of the fair market value that is determined by local assessors to be the total taxable value of land and additions on the property. | Land | Improvement |
|---|---|---|---|---|
| 2025 | $9,076 | $760,593 | $125,408 | $635,185 |
| 2024 | $9,076 | $716,392 | $125,376 | $689,368 |
| 2023 | $9,076 | $639,276 | $125,396 | $617,027 |
| 2022 | $9,632 | $581,208 | $60,408 | $837,014 |
| 2021 | $8,931 | $714,435 | $225,000 | $489,435 |
| 2020 | $8,672 | $660,000 | $225,000 | $435,000 |
| 2019 | $9,526 | $500,847 | $0 | $0 |
| 2018 | $9,402 | $491,735 | $0 | $0 |
| 2017 | $498 | $128,000 | $25,600 | $102,400 |
| 2016 | $2,470 | $128,000 | $128,000 | $0 |
| 2015 | $10 | $70,000 | $70,000 | $0 |
Property History
| Date | Event | Price | List to Sale | Price per Sq Ft |
|---|---|---|---|---|
| 11/13/2025 11/13/25 | For Sale | $1,450,000 | -- | $423 / Sq Ft |
Purchase History
| Date | Type | Sale Price | Title Company |
|---|---|---|---|
| Vendors Lien | -- | Capital Title | |
| Interfamily Deed Transfer | -- | Capital Title | |
| Interfamily Deed Transfer | -- | Attorney |
Mortgage History
| Date | Status | Loan Amount | Loan Type |
|---|---|---|---|
| Previous Owner | $108,800 | Purchase Money Mortgage |
Source: North Texas Real Estate Information Systems (NTREIS)
MLS Number: 21107062
APN: R-6013-000-0080-1
- Lot 3 Amanda St
- 6213 Muller Creek Dr
- 6225 Shasta Creek Rd
- 6823 County Road 138
- TBD Henderson Trail
- 2297 White Stag Rd
- 6865 County Road 177
- 6865 Cr 177 Rd
- TBD County Road 179
- 5555 County Road 179
- 7400 County Road 135
- 7676 County Road 135
- Lot 2R Lone Star Rd
- LOT 2A Bear Creek
- 10445 County Road 173
- 102 Red Maple Rd
- 3511 Northgate
- 946 Burke Rd
- 5705 Autumn Trail
- TBD2 County Road 173
- 6585 County Road 179
- 6233 Muller Creek Dr
- 5612 Bonnie Dr
- 1377 Block Rd
- 3818 County Road 826
- 9680 Co Rd 128 Unit ID1019513P
- 4116 Limestone Bluff Dr
- 4008 Limestone Bluff Dr
- 3928 Limestone Bluff Dr
- 1704 Basalt Ln
- 4109 Malachite Dr
- 3928 Turquoise Ave
- 4009 Malachite Dr
- 4005 Malachite Dr
- 4121 Amethyst Dr
- 4117 Amethyst Dr
- 3909 Malachite Dr
- 4120 Amethyst Dr
- 3912 Malachite Dr
- 4108 Amethyst Dr
