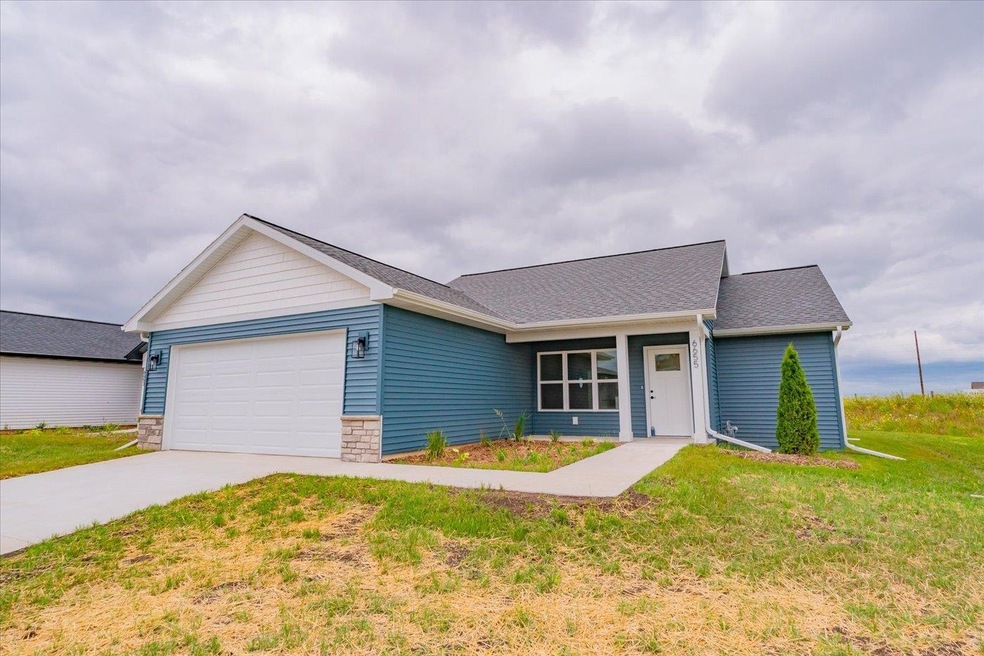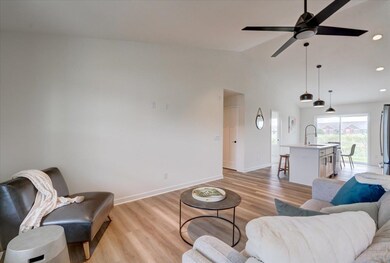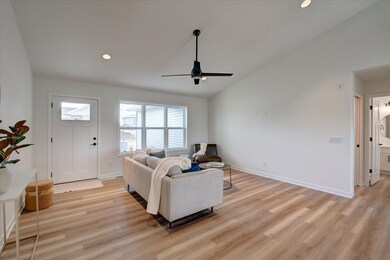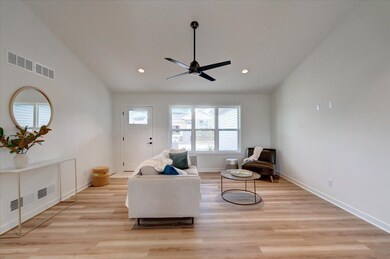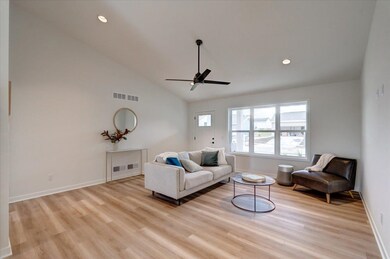
6655 Gehrig Place Deforest, WI 53532
Highlights
- New Construction
- Ranch Style House
- Great Room
- Vaulted Ceiling
- Wood Flooring
- 2 Car Attached Garage
About This Home
As of September 2024Brand new Construction just completed Aug 2024. Single family zero entry Ranch home located in popular Bear Tree Neighborhood in DeForest. Cozy home features open floor plan living space, vaulted ceiling, big windows, LVP flooring. All SS appliance package for kitchen, quartz countertop, white cabinets, big island & dining space. Primary BR w/ backyard view, fan, in-suite bathroom, tile shower, double vanity, & walk-in closet. 2nd BR main level, easy access to 2nd BA w/ tub, double vanity. 1st floor laundry/mudroom. Spacious, private backyard w/ a concrete patio off the kitchen. Nice front yard w/ porch & landscaping. Full basement with opportunities to finish for additional living space. Construction warranty and Mechanical equipment warranty for one year.
Last Agent to Sell the Property
Coldwell Banker Real Estate Group Brokerage Phone: 608-698-1500 License #84826-94 Listed on: 06/11/2024

Home Details
Home Type
- Single Family
Est. Annual Taxes
- $1,417
Year Built
- Built in 2024 | New Construction
Home Design
- Ranch Style House
- Poured Concrete
- Vinyl Siding
- Stone Exterior Construction
Interior Spaces
- 1,186 Sq Ft Home
- Vaulted Ceiling
- Great Room
- Wood Flooring
Kitchen
- Oven or Range
- Microwave
- Dishwasher
- Kitchen Island
- Disposal
Bedrooms and Bathrooms
- 2 Bedrooms
- 2 Full Bathrooms
- Bathtub
- Walk-in Shower
Basement
- Partial Basement
- Sump Pump
- Stubbed For A Bathroom
Parking
- 2 Car Attached Garage
- Garage Door Opener
Schools
- Call School District Elementary School
- Deforest Middle School
- Deforest High School
Utilities
- Forced Air Cooling System
- Water Softener
Additional Features
- Patio
- 5,227 Sq Ft Lot
Community Details
- Built by Little Creek Construction
- Diamond Village Subdivision
Listing and Financial Details
- $3,500 Seller Concession
Ownership History
Purchase Details
Home Financials for this Owner
Home Financials are based on the most recent Mortgage that was taken out on this home.Purchase Details
Home Financials for this Owner
Home Financials are based on the most recent Mortgage that was taken out on this home.Similar Homes in the area
Home Values in the Area
Average Home Value in this Area
Purchase History
| Date | Type | Sale Price | Title Company |
|---|---|---|---|
| Warranty Deed | $85,000 | Nations Title | |
| Warranty Deed | $399,900 | None Listed On Document |
Mortgage History
| Date | Status | Loan Amount | Loan Type |
|---|---|---|---|
| Open | $319,900 | New Conventional | |
| Previous Owner | $262,560 | Construction |
Property History
| Date | Event | Price | Change | Sq Ft Price |
|---|---|---|---|---|
| 09/16/2024 09/16/24 | Sold | $399,900 | 0.0% | $337 / Sq Ft |
| 06/11/2024 06/11/24 | For Sale | $399,900 | -- | $337 / Sq Ft |
Tax History Compared to Growth
Tax History
| Year | Tax Paid | Tax Assessment Tax Assessment Total Assessment is a certain percentage of the fair market value that is determined by local assessors to be the total taxable value of land and additions on the property. | Land | Improvement |
|---|---|---|---|---|
| 2024 | $1,417 | $85,000 | $85,000 | -- |
| 2023 | $2 | $100 | $100 | -- |
Agents Affiliated with this Home
-
Xue Yu

Seller's Agent in 2024
Xue Yu
Coldwell Banker Real Estate Group
(608) 698-1500
3 in this area
98 Total Sales
-
Cheng Real Estat Group
C
Buyer's Agent in 2024
Cheng Real Estat Group
Real Broker LLC
(608) 957-2683
4 in this area
385 Total Sales
Map
Source: South Central Wisconsin Multiple Listing Service
MLS Number: 1979229
APN: 0910-283-4564-1
- 7757 Bulrush Cir
- 7728 Indigo Dr
- 7711 Stonecrop Way
- 7709 Stonecrop Way
- 7707 Stonecrop Way
- 7704 Stonecrop Way
- 7703 Stonecrop Way
- 7702 Stonecrop Way
- 7701 Stonecrop Way
- 7700 Stonecrop Way
- 7699 Stonecrop Way
- 7698 Stonecrop Way
- 7697 Stonecrop Way
- 7695 Stonecrop Way
- 7694 Stonecrop Way
- 7693 Stonecrop Way
- 7691 Stonecrop Way
- 7690 Stonecrop Way
- 7689 Stonecrop Way
- 7688 Stonecrop Way
