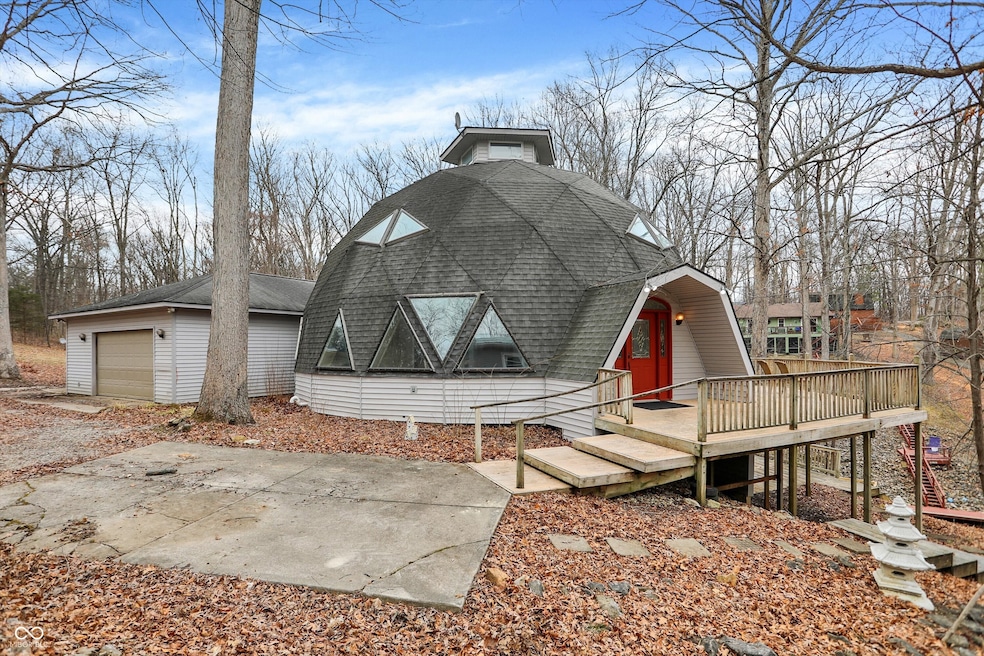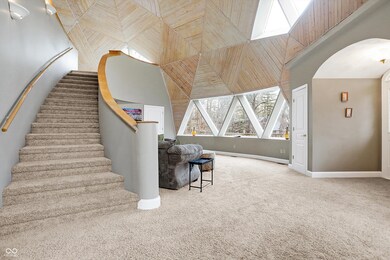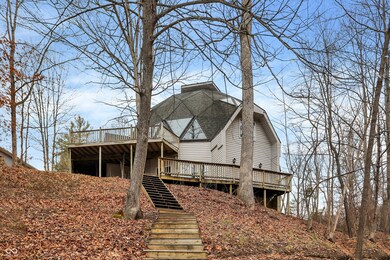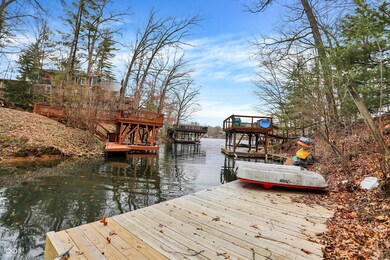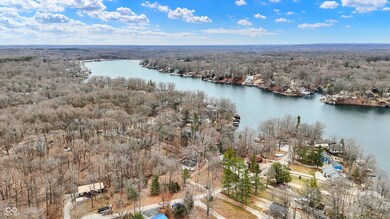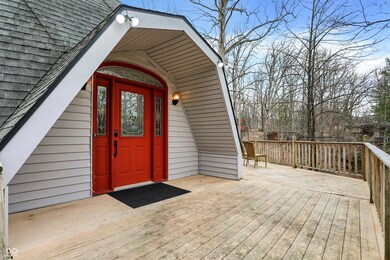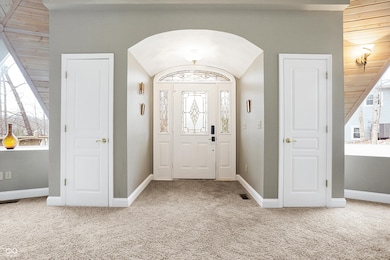
6655 Gopher Dr Nineveh, IN 46164
Estimated payment $3,855/month
Highlights
- Lake Front
- Lake Privileges
- Contemporary Architecture
- Water Access
- Mature Trees
- Vaulted Ceiling
About This Home
Tucked along the peaceful shores of Sweetwater Lake, this unique geo dome-shaped 2.5-story home offers the perfect blend of charm, comfort, and outdoor adventure. Whether you're looking for a weekend getaway or a place to call home year-round, this property has everything you need to enjoy life by the water. With three spacious bedrooms and three full baths, there's plenty of room for everyone. Natural light pours through the large windows, highlighting the home's soaring vaulted ceilings and cozy living spaces. The main level is bright and open, featuring a well-equipped kitchen, an inviting living room, and access to a large multi-level deck where you can soak in the breathtaking lake views. Upstairs, two bedrooms and a full bath offer a quiet place to relax. The lower level is like a home of its own! With a full kitchen, a separate entrance, and direct access to the lake, it's the perfect setup for in-laws, guests, or even a rental opportunity. Whether you're hosting friends or enjoying quiet time by the water, this space offers flexibility and privacy. Step outside and let the lake be your playground! With a private boat dock, you can spend your days fishing, swimming, or cruising on the water. In the evenings, gather on the deck and watch the sun set over the trees, enjoying the peaceful sounds of nature all around you. This home is more than just a place to live-it's a gateway to a relaxing and adventurous lakefront lifestyle. Come see it for yourself and get ready to fall in love with lakeside living! Schedule a showing today!
Home Details
Home Type
- Single Family
Est. Annual Taxes
- $4,732
Year Built
- Built in 1998
Lot Details
- 1.07 Acre Lot
- Lake Front
- Mature Trees
- Wooded Lot
HOA Fees
- $2 Monthly HOA Fees
Parking
- 2 Car Attached Garage
Property Views
- Lake
- Skyline
- Woods
Home Design
- Contemporary Architecture
- Vinyl Siding
- Concrete Perimeter Foundation
Interior Spaces
- Vaulted Ceiling
- Paddle Fans
- Entrance Foyer
- Family or Dining Combination
- Ceramic Tile Flooring
- Attic Access Panel
Kitchen
- Electric Oven
- Dishwasher
Bedrooms and Bathrooms
- 3 Bedrooms
- Walk-In Closet
- In-Law or Guest Suite
- Dual Vanity Sinks in Primary Bathroom
Laundry
- Dryer
- Washer
Finished Basement
- Apartment Living Space in Basement
- Basement Window Egress
Outdoor Features
- Water Access
- Lake Privileges
Schools
- Brown County Junior High
- Brown County High School
Utilities
- Forced Air Heating and Cooling System
- Heating System Powered By Owned Propane
- Heating System Uses Propane
- Electric Water Heater
Community Details
- Association fees include snow removal
- Association Phone (317) 933-2893
- Cordry Sweetwater Subdivision
- Property managed by CSCD
Listing and Financial Details
- Tax Lot 343 & 344
- Assessor Parcel Number 070118200345000001
Map
Home Values in the Area
Average Home Value in this Area
Tax History
| Year | Tax Paid | Tax Assessment Tax Assessment Total Assessment is a certain percentage of the fair market value that is determined by local assessors to be the total taxable value of land and additions on the property. | Land | Improvement |
|---|---|---|---|---|
| 2024 | $6,189 | $536,900 | $224,200 | $312,700 |
| 2023 | $6,471 | $525,700 | $221,100 | $304,600 |
| 2022 | $6,479 | $501,900 | $217,900 | $284,000 |
| 2021 | $6,160 | $441,100 | $208,500 | $232,600 |
| 2020 | $6,312 | $420,800 | $199,000 | $221,800 |
| 2019 | $5,944 | $404,900 | $199,000 | $205,900 |
| 2018 | $6,652 | $400,700 | $167,500 | $233,200 |
| 2017 | $4,768 | $386,300 | $167,500 | $218,800 |
| 2016 | $5,873 | $384,100 | $167,500 | $216,600 |
| 2014 | $4,030 | $378,000 | $167,500 | $210,500 |
| 2013 | $4,030 | $384,800 | $84,200 | $300,600 |
Property History
| Date | Event | Price | Change | Sq Ft Price |
|---|---|---|---|---|
| 07/09/2025 07/09/25 | Price Changed | $625,000 | -3.8% | $195 / Sq Ft |
| 03/11/2025 03/11/25 | For Sale | $650,000 | -- | $202 / Sq Ft |
Purchase History
| Date | Type | Sale Price | Title Company |
|---|---|---|---|
| Special Warranty Deed | -- | -- | |
| Special Warranty Deed | -- | -- | |
| Sheriffs Deed | -- | -- |
Mortgage History
| Date | Status | Loan Amount | Loan Type |
|---|---|---|---|
| Open | $750,871 | New Conventional | |
| Previous Owner | $197,400 | No Value Available | |
| Previous Owner | $197,400 | No Value Available |
Similar Homes in the area
Source: MIBOR Broker Listing Cooperative®
MLS Number: 22026083
APN: 07-01-18-200-345.000-001
- 7635 Grizzly Dr
- 7563 Grizzly Dr
- 00 Fox Ct
- 6486 Coyote Dr
- 7709 Elk Dr
- 6300 Grouse Dr
- 6290 Grouse Dr
- 7433 Hummingbird Dr
- 7887 Elk Dr
- 6343 Jay Cir
- 6933 Grey Wolf Dr
- 8088 Center Lake Rd
- 6254 Grosbeak Ct
- 7701 Center Lake Rd
- 7018 Drum Dr
- 7165 Sweetwater Dr
- 8389 Sweetwater Dr
- 0000 Sweetwater Dr
- 6990 Drum Dr
- 8167 Center Lake Rd
- 3975 Fenwick Ln
- 4745 Pine Ridge Dr
- 3724 Jonathan Ridge
- 863 Orion Dr
- 970 Foxtail Dr
- 1112 Bitterwood Ct
- 3770 Blue Ct
- 1061 Fontview Dr
- 3440 Riverstone Way
- 421 N Shore Ct
- 760 Franklin Lakes Blvd
- 1199 Hospital Rd
- 1199 Hospital Rd
- 2000 Charwood Dr
- 429 Kentucky St
- 429 Kentucky St
- 1410 E Jefferson St Unit 11
- 1560 28th St
- 1800 Lakeside Dr
- 1905 Chambers Dr
