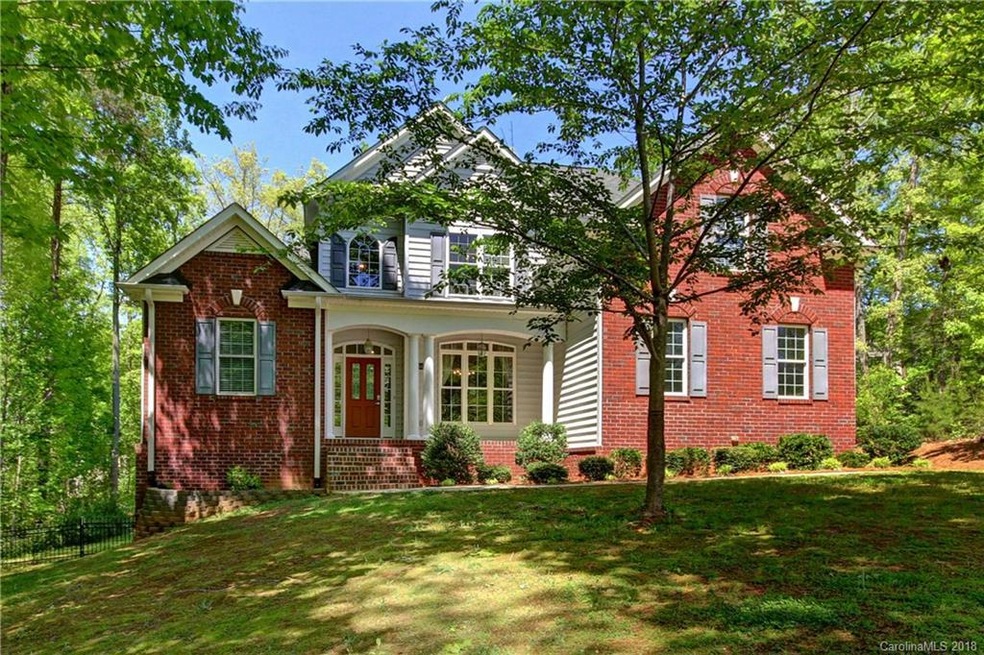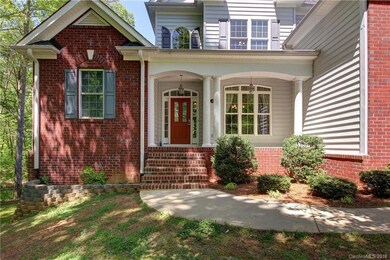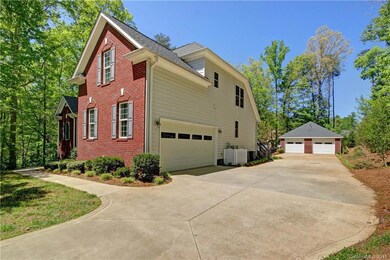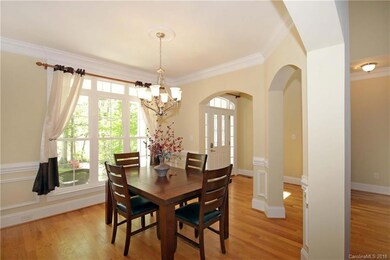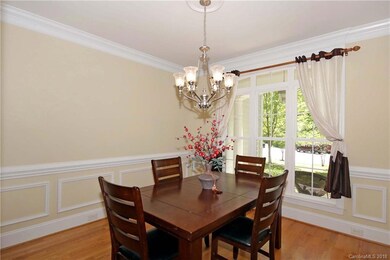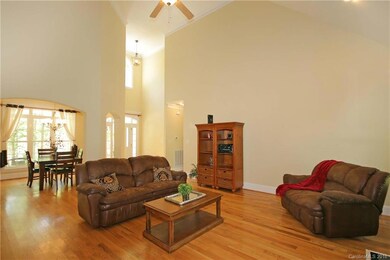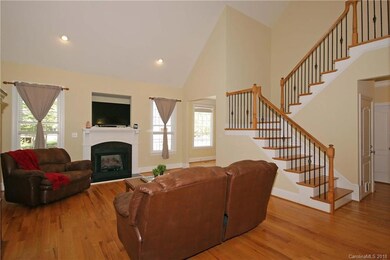
6655 Maple Spring Ct Denver, NC 28037
Highlights
- Open Floorplan
- Deck
- Vaulted Ceiling
- Rock Springs Elementary School Rated A
- Wooded Lot
- Traditional Architecture
About This Home
As of June 2018Don't miss your chance to tour this unique custom home with a 4 car garage and workshop area! Nestled on almost an acre lot with a completely fenced yard. Peaceful cul-de-sac location. Open Floor Plan. Master Suite on Main with gorgeous trey ceiling, walk-in shower with tile surround, his and her vanities, large closet and soaking tub. Kitchen features custom 42 inch cabinetry, hardwood flooring, crown molding, granite countertops, tile backsplash, stainless appliances, walk-in pantry and island. Formal Dining. Upper level with spacious bedrooms and Jack and Jill Bath. Unfinished Walk-out lower level with endless opportunities. Minutes to the new Highway 16 and easy communicate to Uptown Charlotte, Charlotte Douglas International Airport, Mooresville and Hickory. Easy access to beautiful Lake Norman and a few minutes from shopping and dining!
Last Agent to Sell the Property
Ivester Jackson Properties Brokerage Email: kathymerlo@remax.net License #265666 Listed on: 05/02/2018
Home Details
Home Type
- Single Family
Est. Annual Taxes
- $2,940
Year Built
- Built in 2005
Lot Details
- 0.86 Acre Lot
- Cul-De-Sac
- Fenced
- Wooded Lot
- Property is zoned R-SF
HOA Fees
- $25 Monthly HOA Fees
Parking
- 4 Car Garage
- Basement Garage
- Workshop in Garage
Home Design
- Traditional Architecture
- Brick Exterior Construction
- Vinyl Siding
Interior Spaces
- 1.5-Story Property
- Open Floorplan
- Vaulted Ceiling
- Ceiling Fan
- Propane Fireplace
- Insulated Windows
- Great Room with Fireplace
- Basement Fills Entire Space Under The House
- Pull Down Stairs to Attic
- Home Security System
Kitchen
- Electric Oven
- Self-Cleaning Oven
- Electric Range
- Microwave
- Plumbed For Ice Maker
- Dishwasher
- Kitchen Island
- Disposal
Flooring
- Wood
- Tile
Bedrooms and Bathrooms
- Walk-In Closet
- Garden Bath
Laundry
- Laundry Room
- Electric Dryer Hookup
Outdoor Features
- Deck
- Separate Outdoor Workshop
Schools
- Rock Springs Elementary School
- North Lincoln Middle School
- North Lincoln High School
Utilities
- Vented Exhaust Fan
- Heat Pump System
- Electric Water Heater
- Septic Tank
- Cable TV Available
Community Details
- Maple Leaf HOA, Phone Number (828) 217-5220
- Maple Leaf Subdivision, Custom Floorplan
- Mandatory home owners association
Listing and Financial Details
- Assessor Parcel Number 83268
Ownership History
Purchase Details
Purchase Details
Purchase Details
Purchase Details
Home Financials for this Owner
Home Financials are based on the most recent Mortgage that was taken out on this home.Purchase Details
Purchase Details
Home Financials for this Owner
Home Financials are based on the most recent Mortgage that was taken out on this home.Purchase Details
Home Financials for this Owner
Home Financials are based on the most recent Mortgage that was taken out on this home.Purchase Details
Home Financials for this Owner
Home Financials are based on the most recent Mortgage that was taken out on this home.Similar Homes in Denver, NC
Home Values in the Area
Average Home Value in this Area
Purchase History
| Date | Type | Sale Price | Title Company |
|---|---|---|---|
| Special Warranty Deed | -- | Realtech Title | |
| Special Warranty Deed | -- | Stewart Title | |
| Special Warranty Deed | -- | None Available | |
| Warranty Deed | $370,000 | Stewart Title | |
| Interfamily Deed Transfer | -- | None Available | |
| Warranty Deed | $352,500 | None Available | |
| Warranty Deed | $48,500 | None Available | |
| Warranty Deed | $38,000 | None Available |
Mortgage History
| Date | Status | Loan Amount | Loan Type |
|---|---|---|---|
| Previous Owner | $339,898 | VA | |
| Previous Owner | $289,000 | Unknown | |
| Previous Owner | $50,000 | Credit Line Revolving | |
| Previous Owner | $282,000 | Adjustable Rate Mortgage/ARM | |
| Previous Owner | $20,000 | Credit Line Revolving | |
| Previous Owner | $261,250 | Assumption |
Property History
| Date | Event | Price | Change | Sq Ft Price |
|---|---|---|---|---|
| 05/22/2025 05/22/25 | For Sale | $619,900 | 0.0% | $278 / Sq Ft |
| 04/04/2023 04/04/23 | Rented | $2,980 | 0.0% | -- |
| 03/28/2023 03/28/23 | Price Changed | $2,980 | -3.2% | $1 / Sq Ft |
| 03/17/2023 03/17/23 | For Rent | $3,080 | 0.0% | -- |
| 06/07/2018 06/07/18 | Sold | $370,000 | -2.6% | $163 / Sq Ft |
| 05/22/2018 05/22/18 | Pending | -- | -- | -- |
| 05/02/2018 05/02/18 | For Sale | $380,000 | -- | $167 / Sq Ft |
Tax History Compared to Growth
Tax History
| Year | Tax Paid | Tax Assessment Tax Assessment Total Assessment is a certain percentage of the fair market value that is determined by local assessors to be the total taxable value of land and additions on the property. | Land | Improvement |
|---|---|---|---|---|
| 2024 | $2,940 | $467,655 | $50,000 | $417,655 |
| 2023 | $2,940 | $467,655 | $50,000 | $417,655 |
| 2022 | $2,387 | $306,602 | $40,000 | $266,602 |
| 2021 | $2,365 | $306,602 | $40,000 | $266,602 |
| 2020 | $2,189 | $306,602 | $40,000 | $266,602 |
| 2019 | $2,189 | $306,602 | $40,000 | $266,602 |
| 2018 | $2,008 | $252,682 | $38,000 | $214,682 |
| 2017 | $1,834 | $252,682 | $38,000 | $214,682 |
| 2016 | $1,828 | $252,682 | $38,000 | $214,682 |
| 2015 | $1,878 | $252,682 | $38,000 | $214,682 |
| 2014 | $1,999 | $270,687 | $54,000 | $216,687 |
Agents Affiliated with this Home
-
Al Wimberly

Seller's Agent in 2025
Al Wimberly
houzRE
(704) 657-0593
60 Total Sales
-
P
Seller's Agent in 2023
Patricia Piontek
piontek & Associates LLC
(704) 578-7334
2 Total Sales
-
Kathy Merlo

Seller's Agent in 2018
Kathy Merlo
Ivester Jackson Properties
(704) 650-6464
55 Total Sales
-
Jeff Wolfe
J
Seller Co-Listing Agent in 2018
Jeff Wolfe
Fathom Realty NC LLC
(704) 649-5416
68 Total Sales
-
Matt Sarver

Buyer's Agent in 2018
Matt Sarver
Keller Williams Lake Norman
(704) 575-8176
441 Total Sales
Map
Source: Canopy MLS (Canopy Realtor® Association)
MLS Number: 3379308
APN: 83268
- 6654 Maple Spring Ct
- 0 Maple Brook Dr Unit CAR4221042
- 3500 Maple Wood Dr
- 3690 Birchwood Ln
- 7407 Forney Hill Rd
- 6414 Winding Creek Ln
- 6398 Winding Creek Ln
- 7448 Forney Hill Rd
- 3801 Creek Ridge Dr
- 6814 Forney Hill Rd Unit 2
- 3128 Spring Iris Dr
- 3545 N Nc 16 Business Hwy
- 19.9 +/- Acres Nc Hwy 16 Business Hwy
- 7021 Sylvan Retreat Dr
- 7015 Sylvan Retreat Dr
- 7033 Sylvan Retreat Dr
- 7027 Sylvan Retreat Dr
- 7009 Sylvan Retreat Dr
- 7184 Sylvan Retreat Dr
- 7196 Sylvan Retreat Dr
