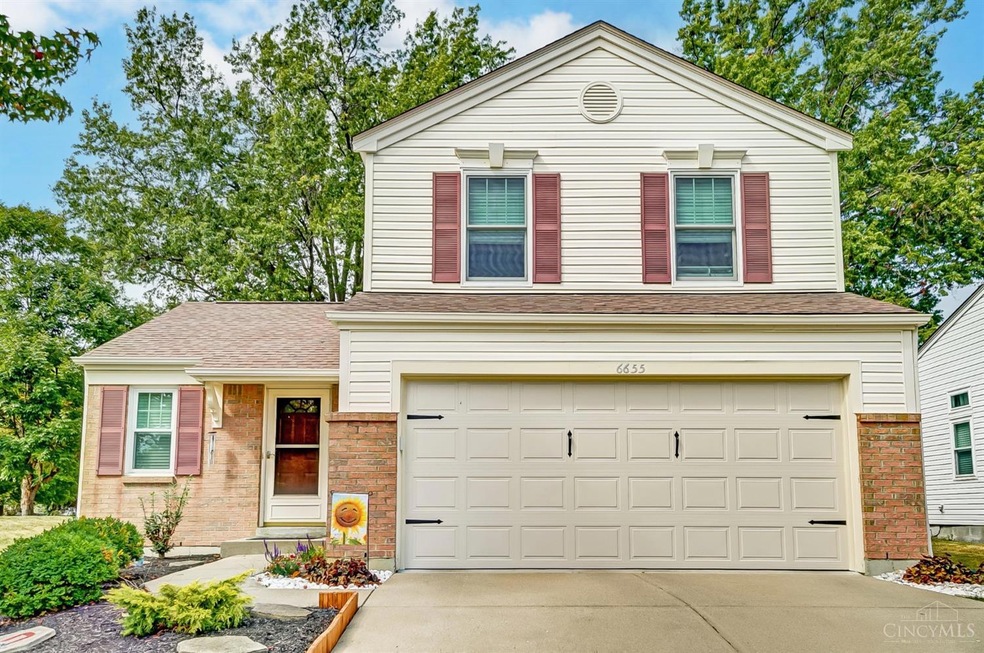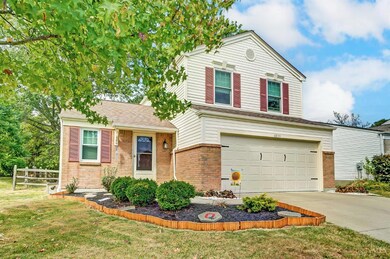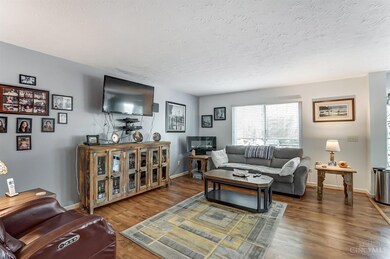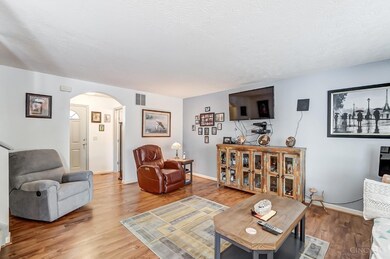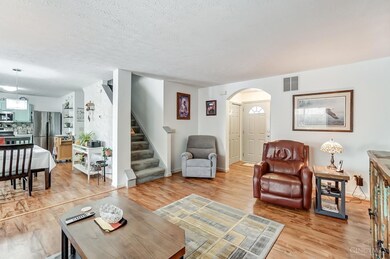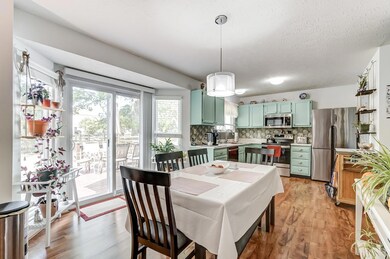
6655 N Andover Way Morrow, OH 45152
Hamilton Township NeighborhoodHighlights
- Covered Deck
- 2 Car Attached Garage
- Solid Wood Cabinet
- Traditional Architecture
- Eat-In Kitchen
- Walk-In Closet
About This Home
As of October 2024Immaculate 3 bedroom, 2 full and 1 half bath home. Open floor plan, spacious living room flows into a large eat-in kitchen with large bay and walk-out to a deck with pergola. Kitchen is equipped with newer, 2022, Stainless Steel appliances and a walk-in pantry. Primary has a walk-in closet and an adjoining bath with newer, 2018 walk-in shower. Lovely fenced flat yard with mature trees. 2 Pool community with ponds, play area, basketball court and walking trails. See Agent remarks for all the updates.
Last Agent to Sell the Property
eXp Realty License #0000409383 Listed on: 09/16/2024

Home Details
Home Type
- Single Family
Est. Annual Taxes
- $3,080
Year Built
- Built in 2002
Lot Details
- 7,998 Sq Ft Lot
- Wood Fence
HOA Fees
- $43 Monthly HOA Fees
Parking
- 2 Car Attached Garage
Home Design
- Traditional Architecture
- Brick Exterior Construction
- Shingle Roof
- Vinyl Siding
Interior Spaces
- 1,204 Sq Ft Home
- 2-Story Property
- Ceiling Fan
- Vinyl Clad Windows
- Laminate Flooring
- Unfinished Basement
- Basement Fills Entire Space Under The House
Kitchen
- Eat-In Kitchen
- Oven or Range
- Microwave
- Dishwasher
- Solid Wood Cabinet
Bedrooms and Bathrooms
- 3 Bedrooms
- Walk-In Closet
Outdoor Features
- Covered Deck
Utilities
- Forced Air Heating and Cooling System
- Heat Pump System
- Natural Gas Not Available
- Electric Water Heater
Community Details
- Association fees include landscapingcommunity, playarea, pool, professionalmgt, walkingtrails
- Associa Association
Ownership History
Purchase Details
Home Financials for this Owner
Home Financials are based on the most recent Mortgage that was taken out on this home.Purchase Details
Home Financials for this Owner
Home Financials are based on the most recent Mortgage that was taken out on this home.Purchase Details
Home Financials for this Owner
Home Financials are based on the most recent Mortgage that was taken out on this home.Purchase Details
Home Financials for this Owner
Home Financials are based on the most recent Mortgage that was taken out on this home.Purchase Details
Home Financials for this Owner
Home Financials are based on the most recent Mortgage that was taken out on this home.Purchase Details
Home Financials for this Owner
Home Financials are based on the most recent Mortgage that was taken out on this home.Purchase Details
Similar Homes in the area
Home Values in the Area
Average Home Value in this Area
Purchase History
| Date | Type | Sale Price | Title Company |
|---|---|---|---|
| Warranty Deed | $285,000 | None Listed On Document | |
| Deed | $165,000 | -- | |
| Warranty Deed | $165,000 | Attorney | |
| Warranty Deed | $134,000 | Oxford Title Agency Inc | |
| Warranty Deed | $154,500 | Stewart Advanced Land Title | |
| Deed | $134,920 | -- | |
| Deed | $54,687 | -- |
Mortgage History
| Date | Status | Loan Amount | Loan Type |
|---|---|---|---|
| Open | $188,000 | New Conventional | |
| Previous Owner | $105,075 | New Conventional | |
| Previous Owner | $156,750 | No Value Available | |
| Previous Owner | -- | No Value Available | |
| Previous Owner | $136,881 | VA | |
| Previous Owner | $16,000 | Unknown | |
| Previous Owner | $131,300 | Purchase Money Mortgage | |
| Previous Owner | $133,168 | FHA |
Property History
| Date | Event | Price | Change | Sq Ft Price |
|---|---|---|---|---|
| 10/23/2024 10/23/24 | Sold | $285,000 | +5.6% | $237 / Sq Ft |
| 09/18/2024 09/18/24 | Pending | -- | -- | -- |
| 09/16/2024 09/16/24 | For Sale | $269,900 | +63.6% | $224 / Sq Ft |
| 11/06/2016 11/06/16 | Off Market | $165,000 | -- | -- |
| 08/05/2016 08/05/16 | Sold | $165,000 | -1.2% | $137 / Sq Ft |
| 06/30/2016 06/30/16 | Pending | -- | -- | -- |
| 06/17/2016 06/17/16 | For Sale | $167,000 | +24.6% | $139 / Sq Ft |
| 05/23/2013 05/23/13 | Off Market | $134,000 | -- | -- |
| 02/22/2013 02/22/13 | Sold | $134,000 | -4.3% | $111 / Sq Ft |
| 01/05/2013 01/05/13 | Pending | -- | -- | -- |
| 08/20/2012 08/20/12 | For Sale | $139,999 | -- | $116 / Sq Ft |
Tax History Compared to Growth
Tax History
| Year | Tax Paid | Tax Assessment Tax Assessment Total Assessment is a certain percentage of the fair market value that is determined by local assessors to be the total taxable value of land and additions on the property. | Land | Improvement |
|---|---|---|---|---|
| 2024 | $3,569 | $79,290 | $21,000 | $58,290 |
| 2023 | $3,143 | $62,233 | $10,762 | $51,471 |
| 2022 | $3,111 | $62,234 | $10,763 | $51,471 |
| 2021 | $2,967 | $62,234 | $10,763 | $51,471 |
| 2020 | $2,827 | $50,596 | $8,750 | $41,846 |
| 2019 | $2,872 | $50,596 | $8,750 | $41,846 |
| 2018 | $2,756 | $50,596 | $8,750 | $41,846 |
| 2017 | $2,406 | $43,351 | $7,623 | $35,728 |
| 2016 | $2,462 | $43,351 | $7,623 | $35,728 |
| 2015 | $2,458 | $43,351 | $7,623 | $35,728 |
| 2014 | $2,505 | $39,410 | $6,930 | $32,480 |
| 2013 | $2,433 | $49,760 | $8,750 | $41,010 |
Agents Affiliated with this Home
-
K
Seller's Agent in 2024
Kevin Hildebrand
eXp Realty
-
M
Seller Co-Listing Agent in 2024
Michael Hildebrand
eXp Realty
-
C
Buyer's Agent in 2024
Chelsea Saunders
eXp Realty
-
B
Seller's Agent in 2016
Beatrice Brown
Coldwell Banker Heritage
-
C
Buyer's Agent in 2016
Cynthia Testerman
Coldwell Banker Realty
-
M
Seller's Agent in 2013
Monica Blake
Comey & Shepherd
Map
Source: MLS of Greater Cincinnati (CincyMLS)
MLS Number: 1818122
APN: 2633654
- 6706 Bedington Ln
- 6502 Thistle Grove
- 3 Heath Ct
- 6419 Pickering Grove
- 7162 Canterwood Ct
- 6287 Binley Woods
- 1242 Carrington Place
- 989 Spruce Glen
- 1538 Wexler Ct
- 1509 Wexler Ct
- 1497 Wexler Ct
- 1378 Huntwick Ln
- 1367 Huntwick Ln
- 6136 Old Rosebud Dr
- 1201 Sinclair Dr
- 1123 Elk Run
- 7638 Lake Pointe
- 792 Oak Forest Dr
- 668 Thornton Dr
- 0 Zoar Rd Unit 934288
