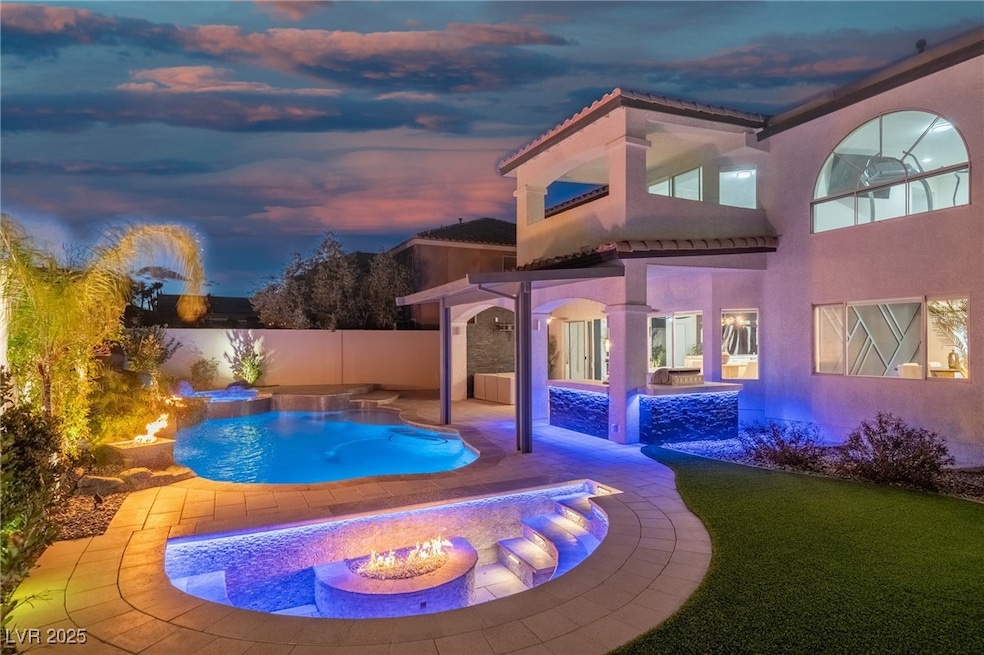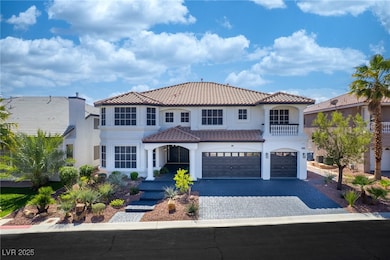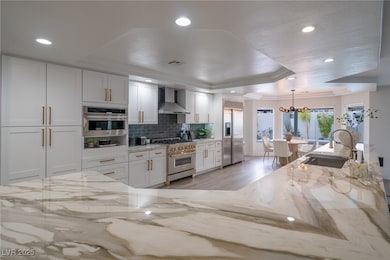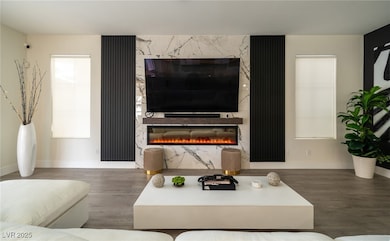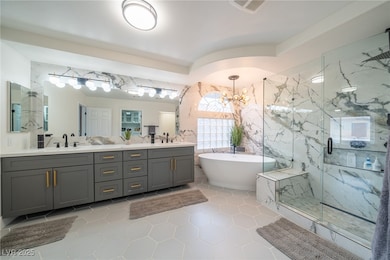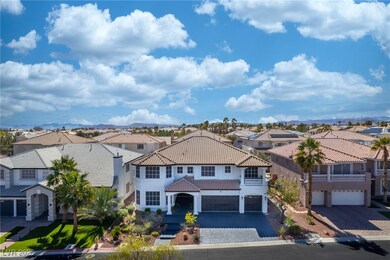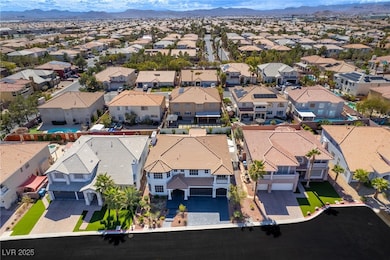6655 Tranquil Seas Ct Las Vegas, NV 89139
Coronado Ranch NeighborhoodEstimated payment $7,958/month
Highlights
- Heated Pool and Spa
- 0.22 Acre Lot
- Main Floor Bedroom
- Gated Community
- Fireplace in Primary Bedroom
- Covered Patio or Porch
About This Home
Experience luxury redefined in this stunning 5,000 sq. ft. estate, perfect for athletes, agents, or fitness enthusiasts. A $300,000 remodel includes a $100,000 custom gym in the basement, ensuring top-tier training at home. The completely refinished pool boasts premium Pentair equipment, a waterfall, fire features, fog effects, and a rainfall off the patio for a resort-style experience. Adjacent to the pool, a sunken LED color-changing fire pit sets the mood for unforgettable nights. Entertain effortlessly with a full outdoor kitchen, while inside, two custom 72” modern fireplaces create a sleek ambiance. New cabinetry, porcelain slab, and quartz counters elevate the design. Located in a gated community just minutes from the Las Vegas Strip. Willing to sell fully furnished—move in and enjoy! Virutal tour features full 4K property tour!
Home Details
Home Type
- Single Family
Est. Annual Taxes
- $7,089
Year Built
- Built in 2003
Lot Details
- 9,583 Sq Ft Lot
- Cul-De-Sac
- North Facing Home
- Block Wall Fence
- Back Yard Fenced
HOA Fees
- $25 Monthly HOA Fees
Parking
- 3 Car Attached Garage
- Inside Entrance
Home Design
- Tile Roof
Interior Spaces
- 4,996 Sq Ft Home
- 2-Story Property
- Furnished or left unfurnished upon request
- Ceiling Fan
- Double Sided Fireplace
- Electric Fireplace
- Gas Fireplace
- Double Pane Windows
- Family Room with Fireplace
- 3 Fireplaces
- Living Room with Fireplace
- Security System Owned
- Basement
Kitchen
- Gas Range
- Microwave
- Disposal
Flooring
- Tile
- Luxury Vinyl Plank Tile
Bedrooms and Bathrooms
- 5 Bedrooms
- Main Floor Bedroom
- Fireplace in Primary Bedroom
- 4 Full Bathrooms
Laundry
- Laundry Room
- Laundry on main level
- Gas Dryer Hookup
Eco-Friendly Details
- Energy-Efficient Windows
Pool
- Heated Pool and Spa
- In Ground Spa
- Saltwater Pool
- Waterfall Pool Feature
Outdoor Features
- Balcony
- Covered Patio or Porch
- Built-In Barbecue
Schools
- Alamo Elementary School
- Canarelli Lawrence & Heidi Middle School
- Sierra Vista High School
Utilities
- Central Heating and Cooling System
- Heating System Uses Gas
- Water Softener is Owned
Community Details
Overview
- Coronado Ranch Association, Phone Number (702) 458-2580
- Built by Amer West
- Pinnacle Peaks Torrey Pines Northwest Subdivision, Plan 3
- The community has rules related to covenants, conditions, and restrictions
Security
- Gated Community
Map
Home Values in the Area
Average Home Value in this Area
Tax History
| Year | Tax Paid | Tax Assessment Tax Assessment Total Assessment is a certain percentage of the fair market value that is determined by local assessors to be the total taxable value of land and additions on the property. | Land | Improvement |
|---|---|---|---|---|
| 2025 | $7,089 | $294,624 | $70,000 | $224,624 |
| 2024 | $6,277 | $294,624 | $70,000 | $224,624 |
| 2023 | $6,277 | $266,568 | $64,750 | $201,818 |
| 2022 | $5,813 | $222,775 | $49,000 | $173,775 |
| 2021 | $5,955 | $210,366 | $49,000 | $161,366 |
| 2020 | $4,995 | $201,417 | $45,500 | $155,917 |
| 2019 | $4,681 | $188,173 | $38,500 | $149,673 |
| 2018 | $4,467 | $176,580 | $36,750 | $139,830 |
| 2017 | $5,197 | $177,196 | $33,950 | $143,246 |
| 2016 | $4,180 | $158,409 | $28,000 | $130,409 |
| 2015 | $4,172 | $140,566 | $25,900 | $114,666 |
| 2014 | $4,043 | $133,751 | $15,750 | $118,001 |
Property History
| Date | Event | Price | List to Sale | Price per Sq Ft | Prior Sale |
|---|---|---|---|---|---|
| 09/18/2025 09/18/25 | Price Changed | $1,399,999 | -6.7% | $280 / Sq Ft | |
| 03/13/2025 03/13/25 | For Sale | $1,500,000 | +55.4% | $300 / Sq Ft | |
| 10/14/2022 10/14/22 | Sold | $965,000 | -8.1% | $193 / Sq Ft | View Prior Sale |
| 09/14/2022 09/14/22 | Pending | -- | -- | -- | |
| 07/19/2022 07/19/22 | For Sale | $1,050,000 | -- | $210 / Sq Ft |
Purchase History
| Date | Type | Sale Price | Title Company |
|---|---|---|---|
| Bargain Sale Deed | $965,000 | Landmark Title | |
| Deed | $660,001 | -- | |
| Quit Claim Deed | $500,000 | None Available | |
| Bargain Sale Deed | $380,000 | None Available | |
| Bargain Sale Deed | $380,000 | None Available | |
| Bargain Sale Deed | $380,000 | Old Republic Title Company | |
| Interfamily Deed Transfer | -- | Chicago Title | |
| Contract Of Sale | $775,000 | Chicago Title | |
| Bargain Sale Deed | $625,000 | Equity Title Of Nevada | |
| Interfamily Deed Transfer | -- | Equity Title Of Nevada | |
| Bargain Sale Deed | $388,250 | First American Title Co |
Mortgage History
| Date | Status | Loan Amount | Loan Type |
|---|---|---|---|
| Open | $772,000 | New Conventional | |
| Previous Owner | $685,000 | New Conventional | |
| Previous Owner | $385,615 | Unknown | |
| Previous Owner | $500,000 | Purchase Money Mortgage | |
| Previous Owner | $349,400 | No Value Available |
Source: Las Vegas REALTORS®
MLS Number: 2665159
APN: 176-11-210-114
- 6686 Catoctin Ave
- 7526 Gossamer Wind St
- 7520 Fontera Ct
- 6599 Netherseal Ave
- 6686 Oxendale Ave Unit 3
- 6645 Churnet Valley Ave
- 6711 Churnet Valley Ave
- 7550 Jacaranda Bay St
- 6677 Topley Pike Ave
- 6635 Topley Pike Ave
- 6538 Netherseal Ave
- 7381 Chrome Hill St
- 7609 Belgian Lion St
- 7369 Chrome Hill St
- 7682 Calm Passage Ct
- 6684 Coronado Crest Ave
- 6679 Higger Tor Ave
- 7746 Nautilus Shell St
- 6584 Cotsfield Ave
- 6747 Enchanted Cove Ct
- 6639 Tranquil Seas Ct
- 7520 Fontera Ct
- 6672 Coronado Palms Ave
- 7381 Divine Ridge St
- 7722 Nautilus Shell St
- 6768 W Oak Mist Ave
- 7600 S Rainbow Blvd
- 7379 Lagoon Blue St
- 7323 Prussian Green St
- 7372 Lagoon Blue St
- 6650 W Warm Springs Rd
- 6650 W Warm Springs Rd Unit 1167
- 6650 W Warm Springs Rd Unit 1146
- 6650 W Warm Springs Rd Unit 2007
- 6650 W Warm Springs Rd Unit 2121
- 6650 W Warm Springs Rd Unit 2115
- 6650 W Warm Springs Rd Unit 2120
- 6650 W Warm Springs Rd Unit 1161
- 6650 W Warm Springs Rd Unit 1099
- 6650 W Warm Springs Rd Unit 2134
